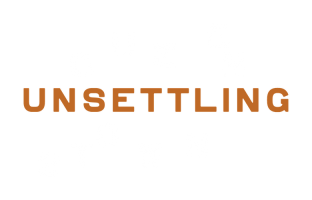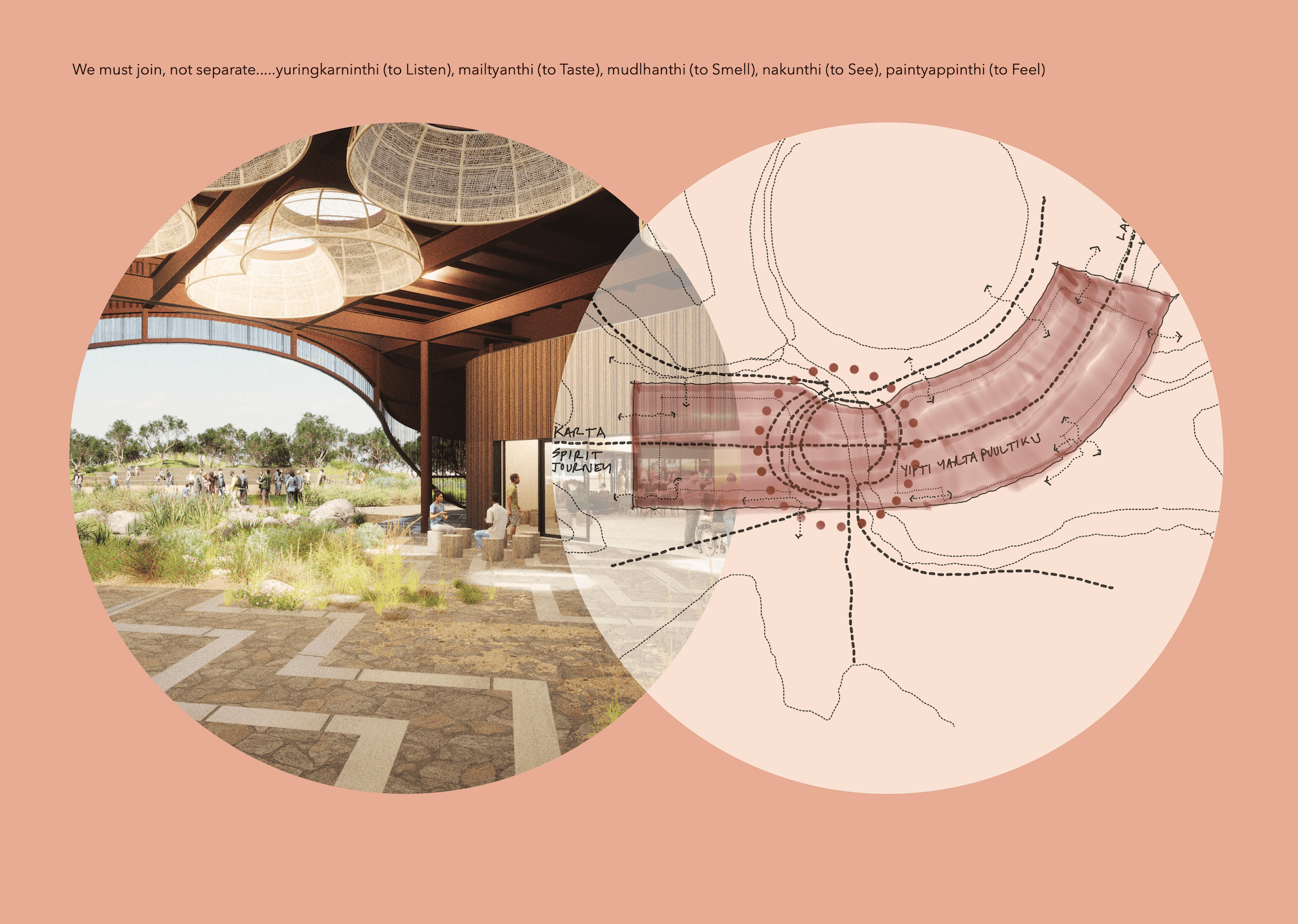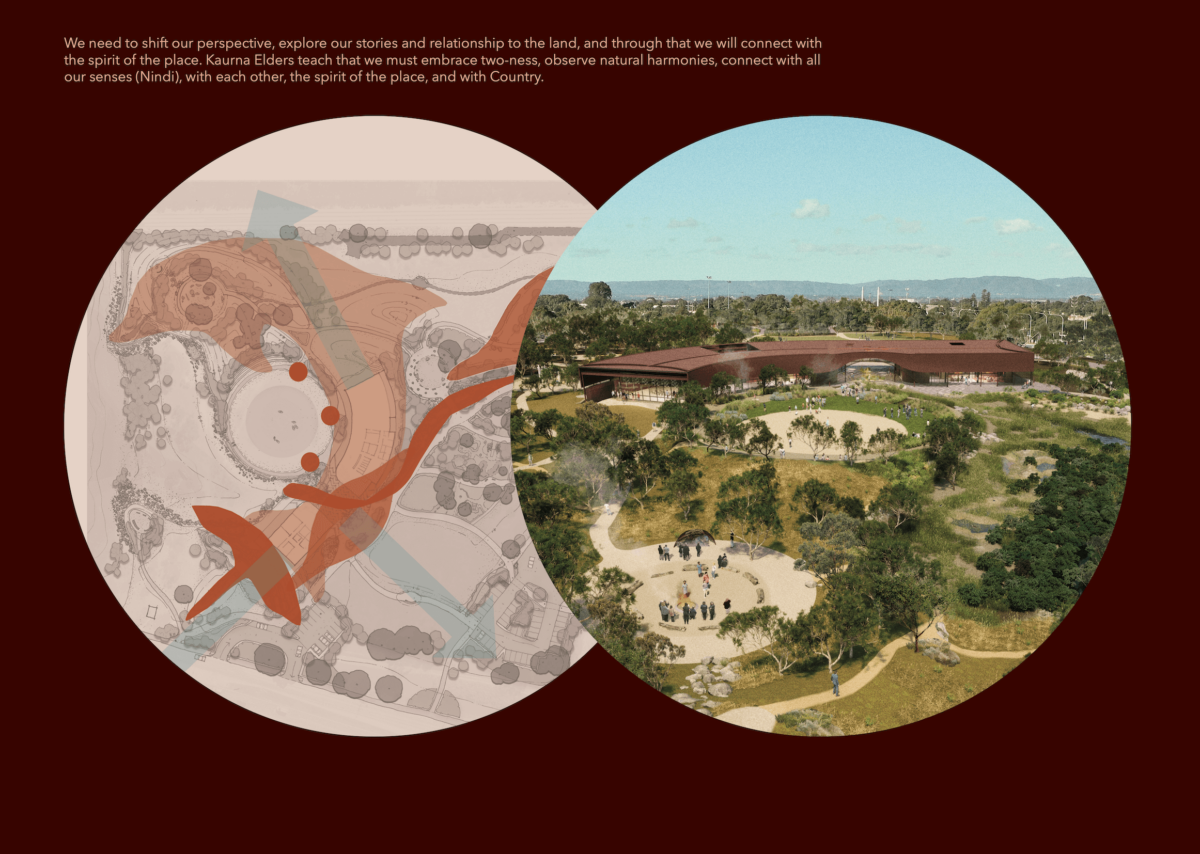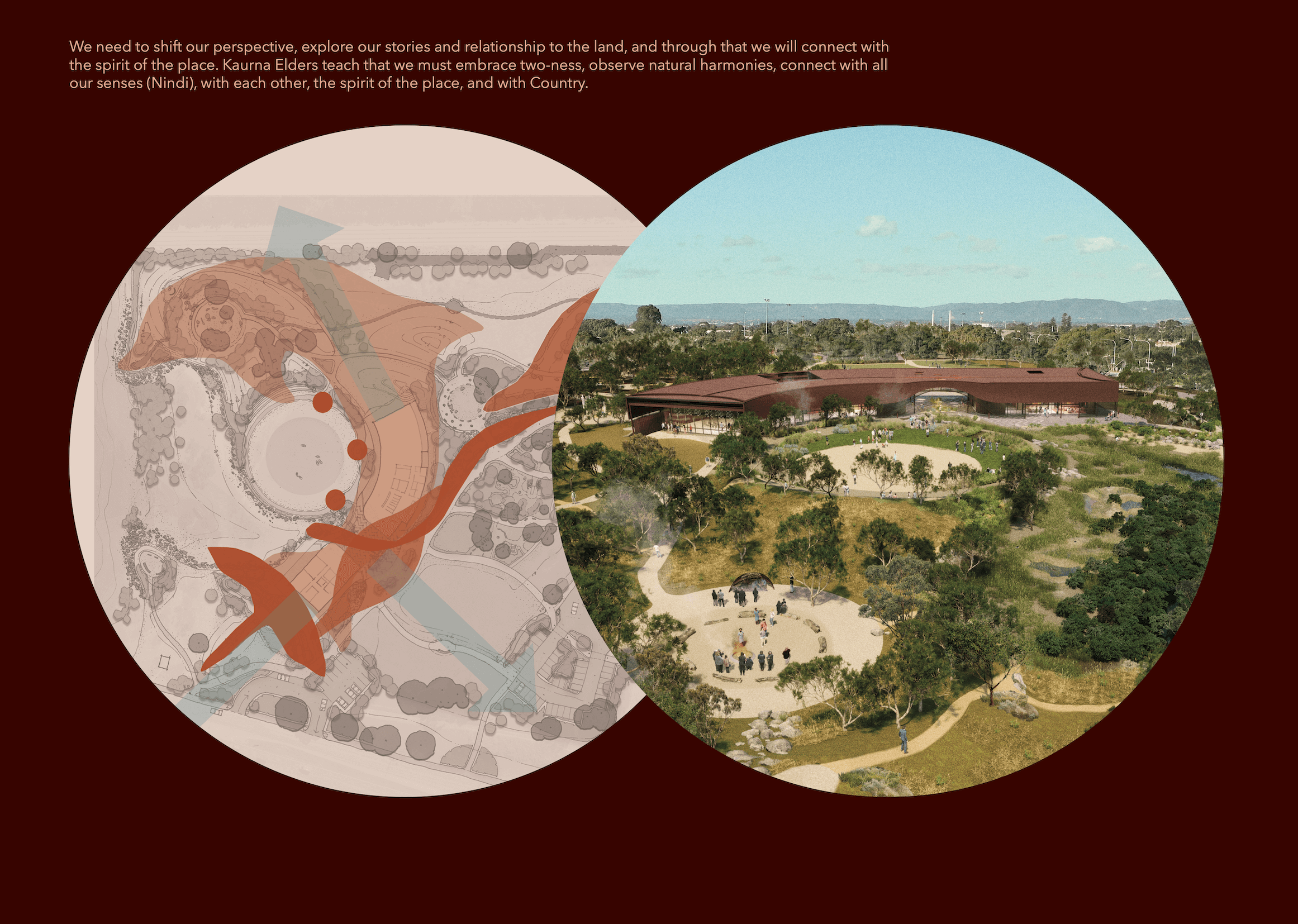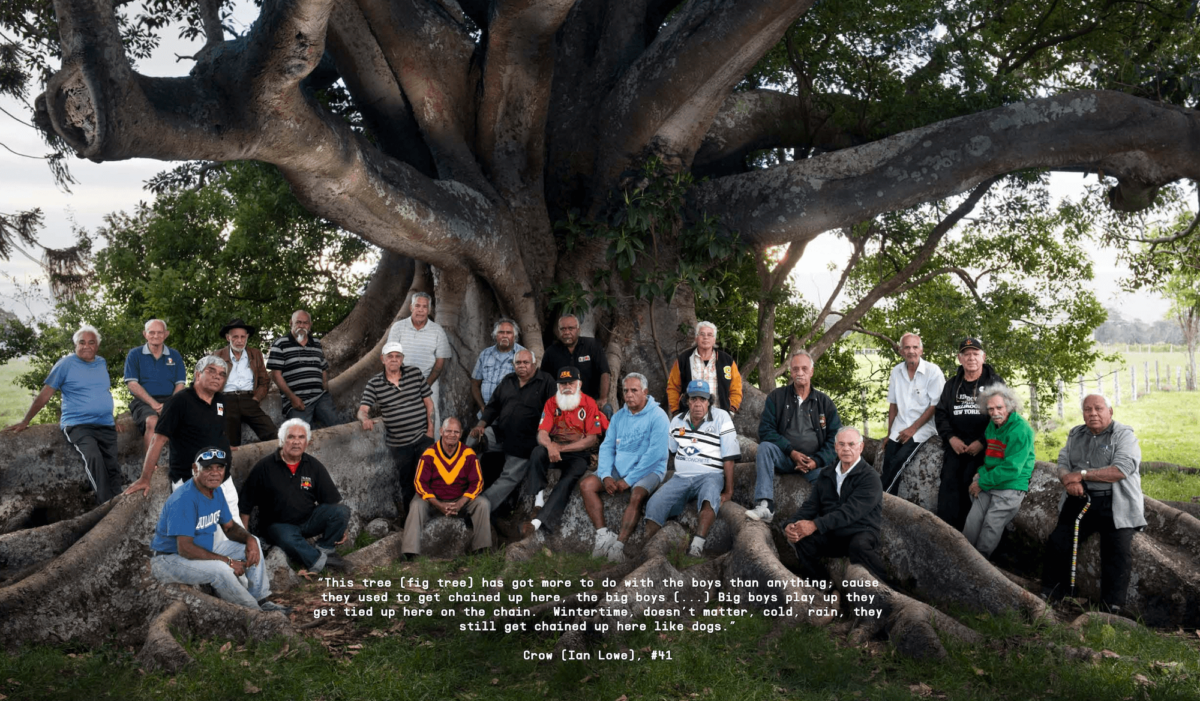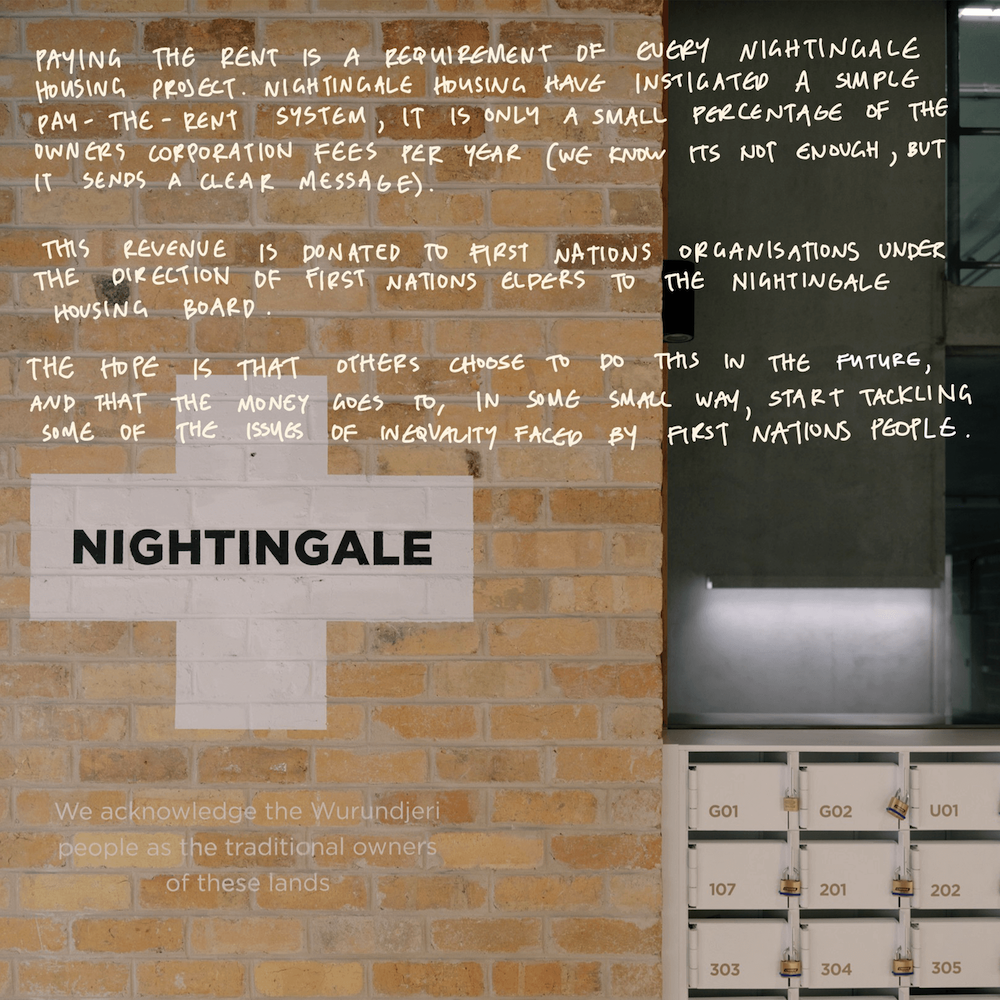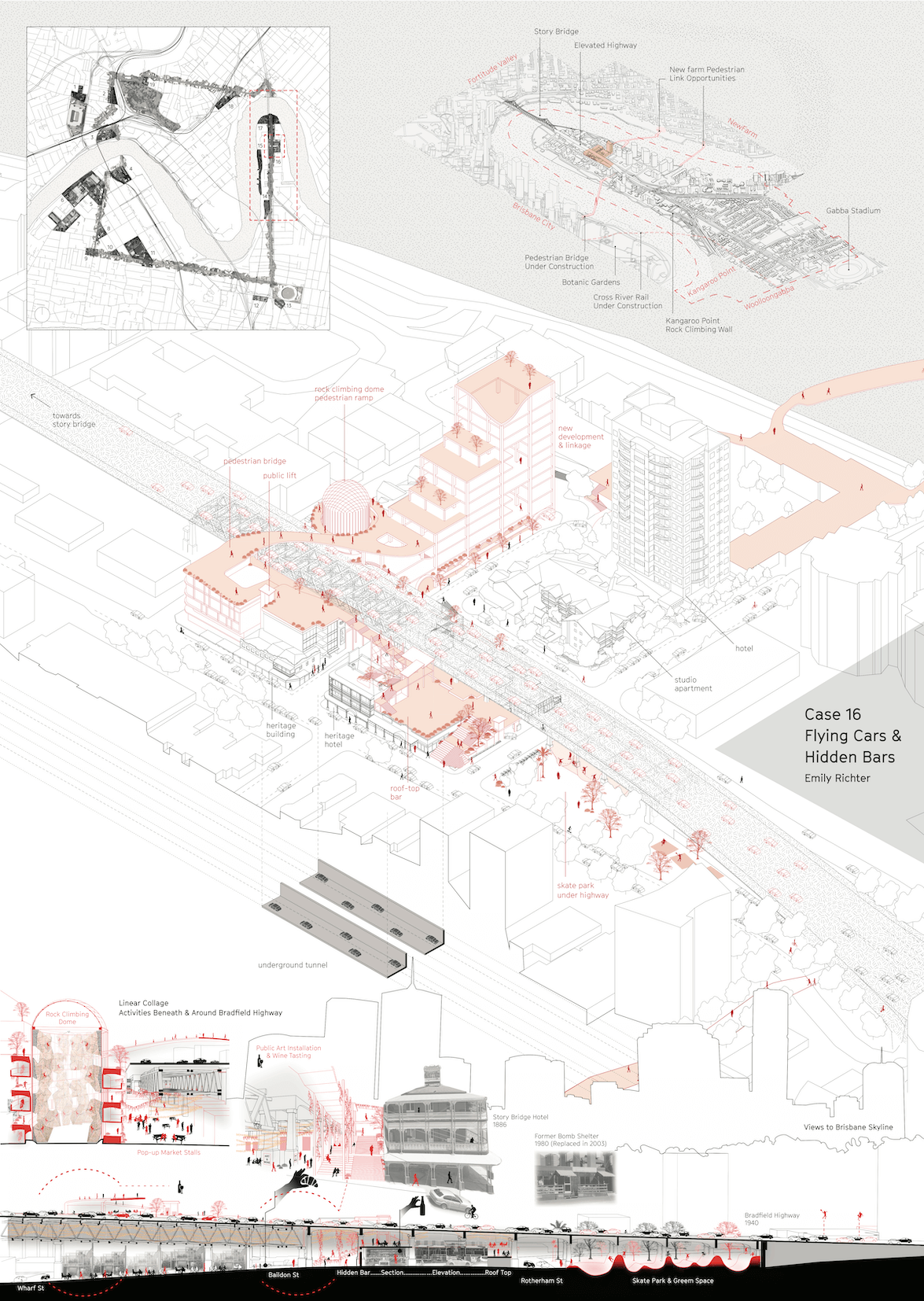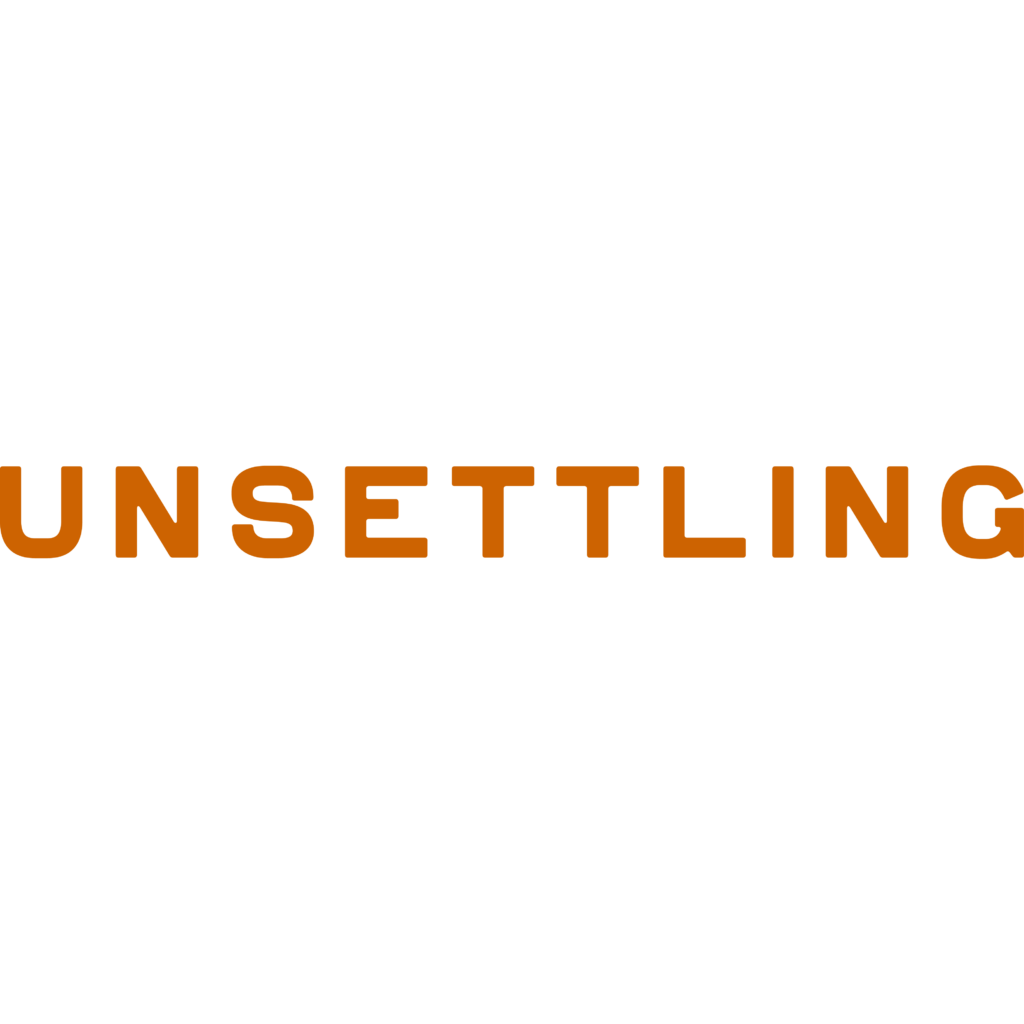RELATIONAL INTERFACE
Ben Cottam
on
15 May 2023
RELATIONAL INTERFACE
CONNECTING NARRATIVE TO PLACE THROUGH TECHNOLOGY
N’arweet Carolyn Brigs AM, Justin Buckley, David Chesworth, Taylor Coyne, Alexis Farr, Laura Harper, Xavier Ho, Ana Lara Heyns, Sonia Leber, Jon McCormack, Marilu Melo Zurita, Oscar Raby
LOCATION
VIC
Rippon Lea Estate, Elstenwick, City of Glen Eira, Melbourne
Boon Wurrung Country
Hidden Rippon Lea is an immersive sound and augmented reality experience delivered through an app, which explores memory, plant and animal life, infrastructure, and waters at Rippon Lea Estate in Nairm (Melbourne). The project works to challenge the colonial legacies of the site – to recognize that it is Boon Wurrung Country, connected to a wider ecological and hydrological landscape.
We used a relational interface in the app to enable visitors to interact with sound layers through a physical gesture – looking up and looking down. Unfolding soundscapes can be selected and heard by tilting the phone across five horizontal strata of the site: sky, canopy, understory, ground, and underground. This open-endedness invites the listener to explore and influence the soundscape through their own movement in a reciprocal process of exchange. The app overlays a one-to-one abstraction of the underground pipes, visualized as a shimmering refraction of the above ground world, activated as the visitor looks down, beyond the apparent boundaries of the earth. As the visitor lingers, listening, they hear the voice of N’arwee’t talking of looking up and looking down to be aware of our place in Country.
INDIGENOUS ELDER
N’Arwee’t Professor Carolyn Briggs
AM
CLIENT
National Trust of Australia – Victoria,
Justin Buckley
PROJECT LEAD
Laura Harper
RESEARCH TEAM
N’Arwee’t Professor Carolyn Briggs
AM, Justin Buckley, Taylor Coyne,
Alexis Farr, Laura Harper, Ana Lara
Heyns, Maria de Lourdes Melo Zurita,
Jon McCormack
IMMERSIVE EXPERIENCE AND AR
Oscar Raby
SOUND RECORDING AND COMPOSITION
David Chesworth, Sonia Leber, Taylor
Coyne
WEB DESIGN
Xavier Ho
IMAGE CREDIT
Oscar Raby, Xavier Ho, Laura Harper
