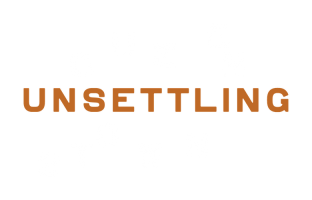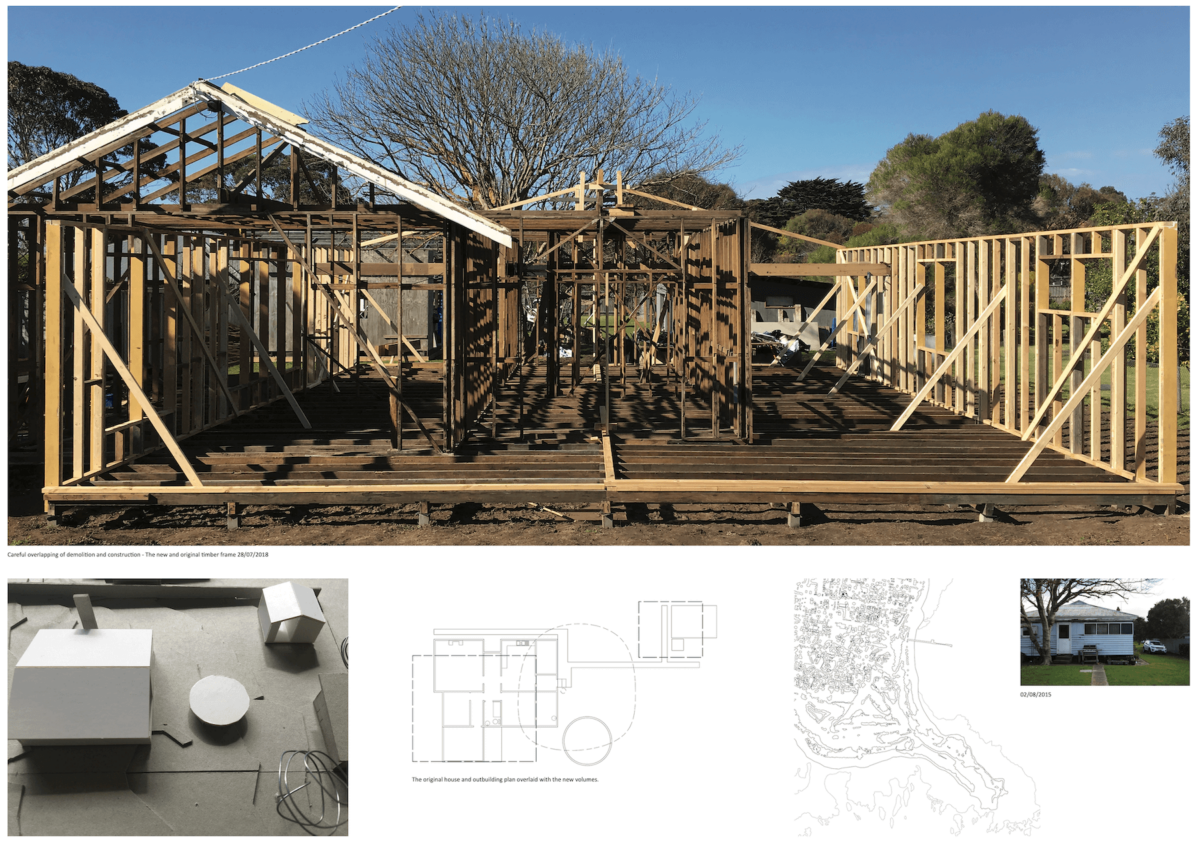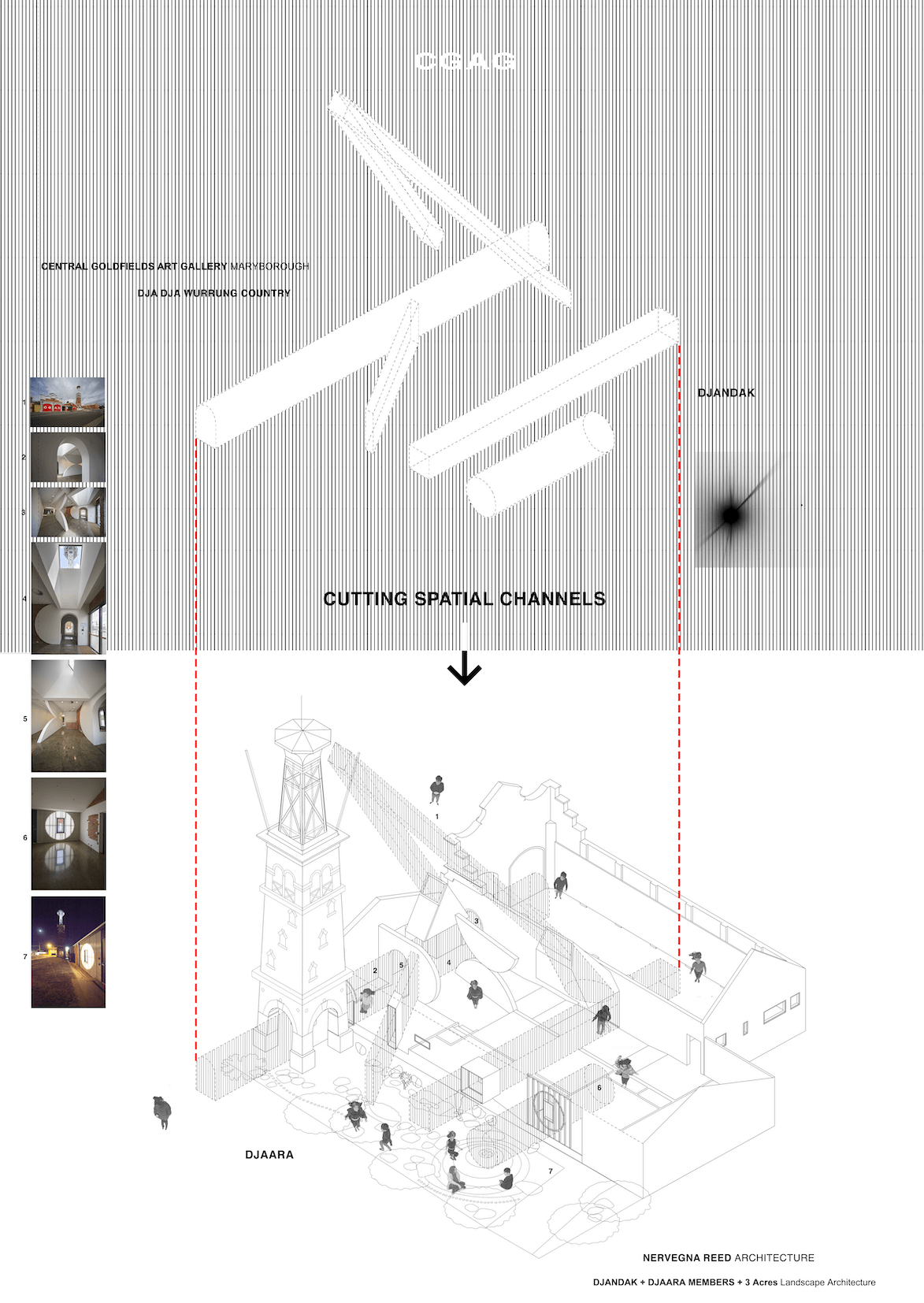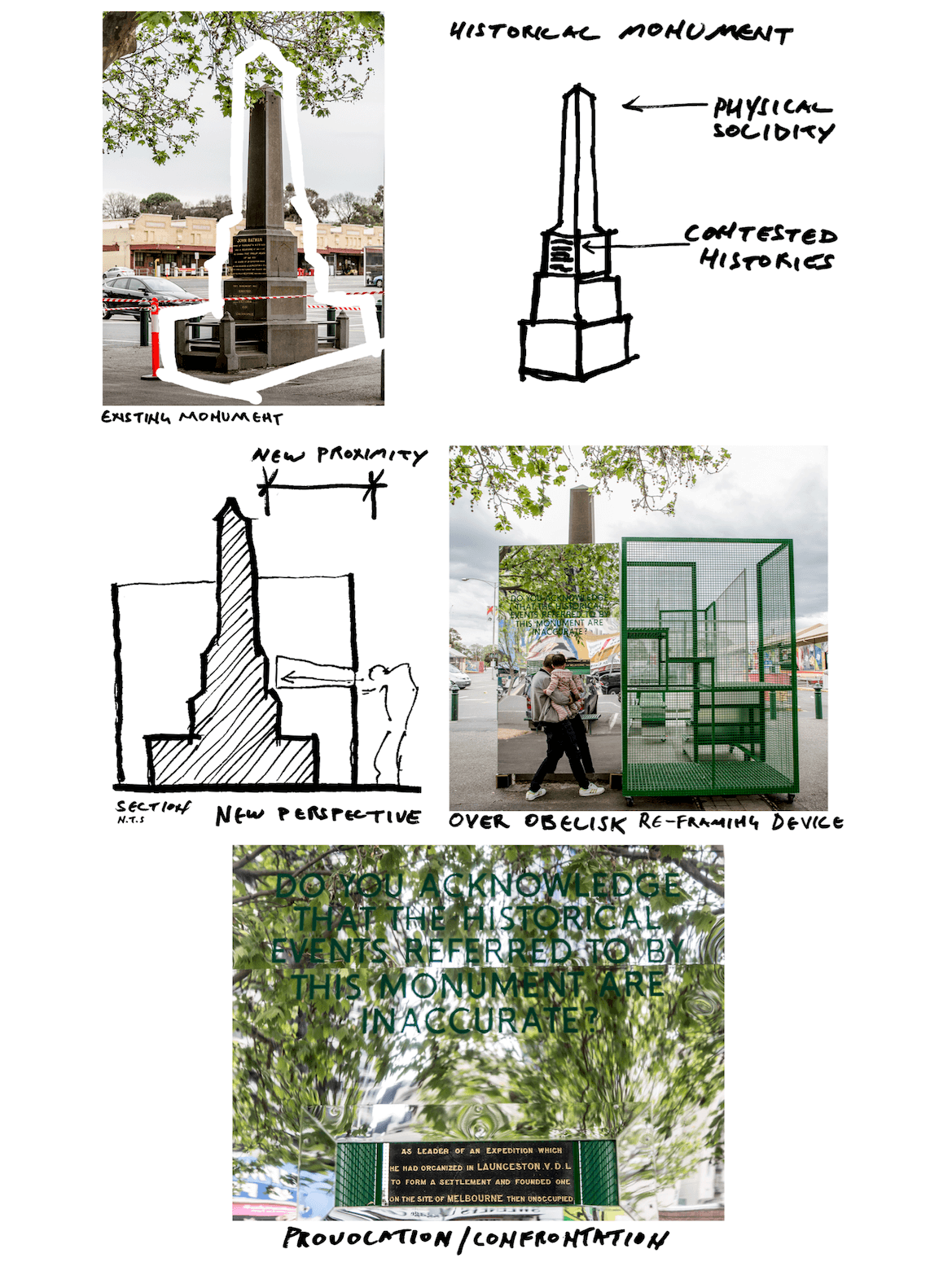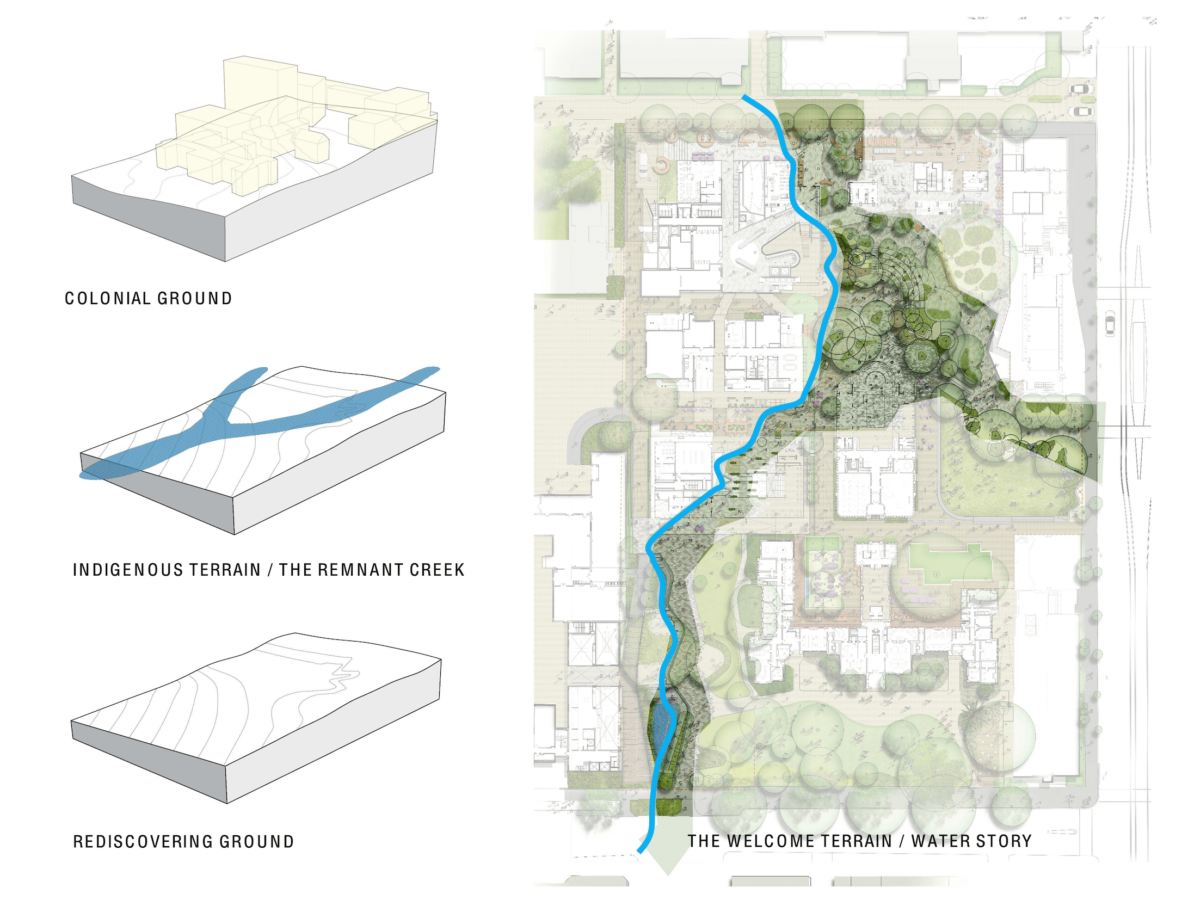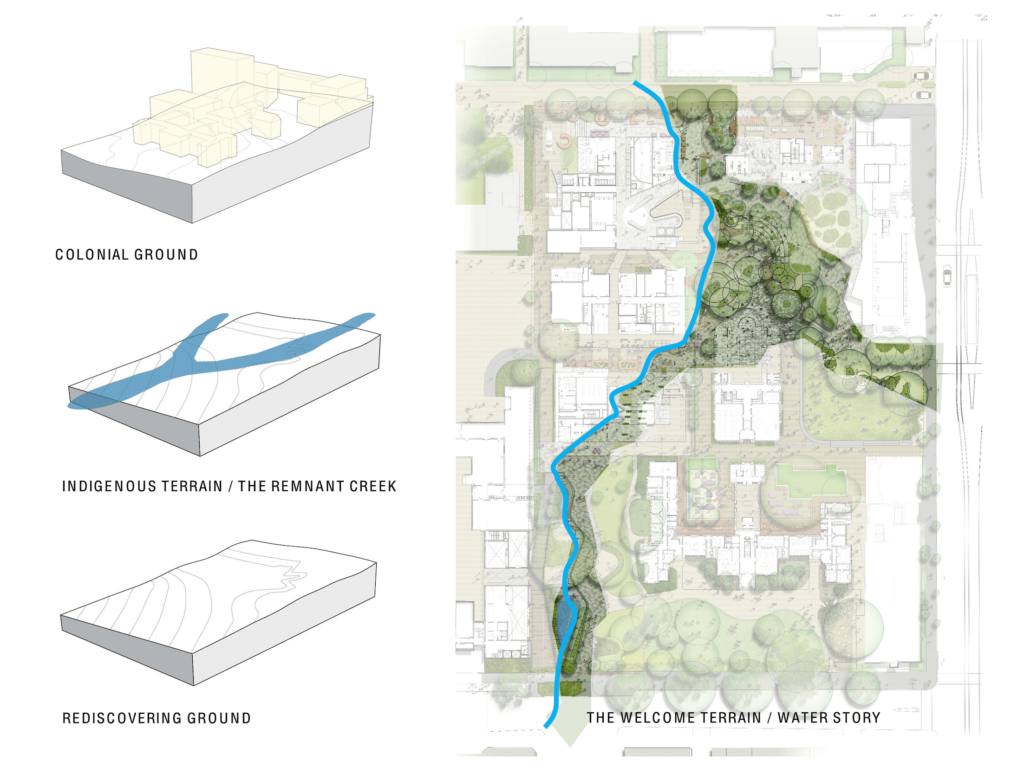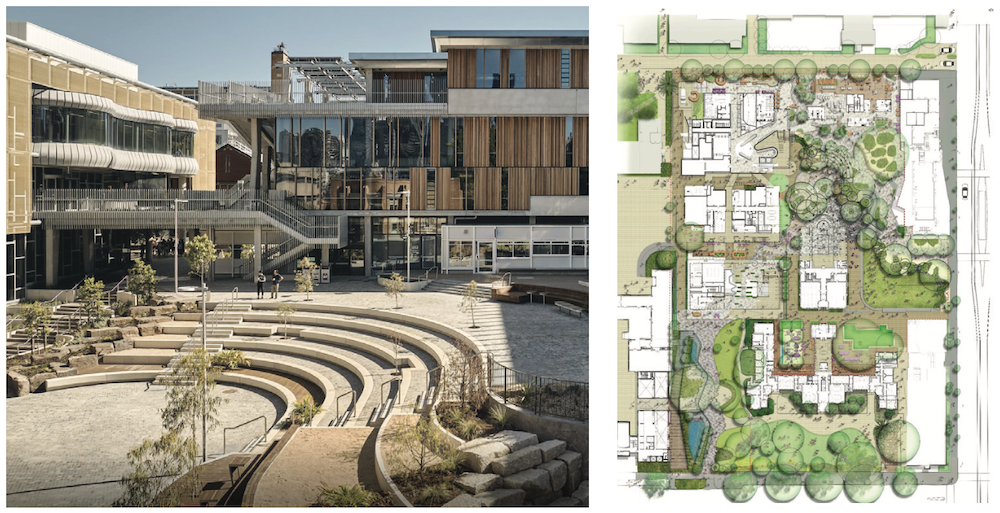MAKING WITH
Ben Cottam
on
16 May 2023
MAKING WITH
CONTINUING THE EXISTING THROUGH THE NEW
NMBW Architecture Studio
LOCATION
VIC
Flinders, Westernport
Warn-ma-in, Boon Wurrung
Making with is an attitude and approach to working with the existing and place. It denotes an acceptance of working with the given as a starting point to create something new. Making with brings the processes of designing and making together, and includes acts of careful taking away, rearranging, and patching. The stages typically called demolition and construction are not bounded and separate, rather they occur in a richer syncopation, not necessarily one before the other, or without detail design relationship and possible ambiguity between the two.
The original Flinders house was built by a fisherman and his daughter, later two fish shop rooms facing the street were added to the front of the house. The connection of the original house to the place through its fishing family history is drawn through the making of the new project. The outcome is a continuity of siting, materiality and colour of the original house and outbuilding in the new volumes. The blue colours come from the colours of the existing house, in their original and faded forms, the red and white colours from the fish shop blind.
CLIENT
Mairéad McMahon
ARCHITECT
NMBW Architecture Studio
BUILDER
McMahon + UTRI
STRUCTURAL ENGINEER
Phyland Consulting
