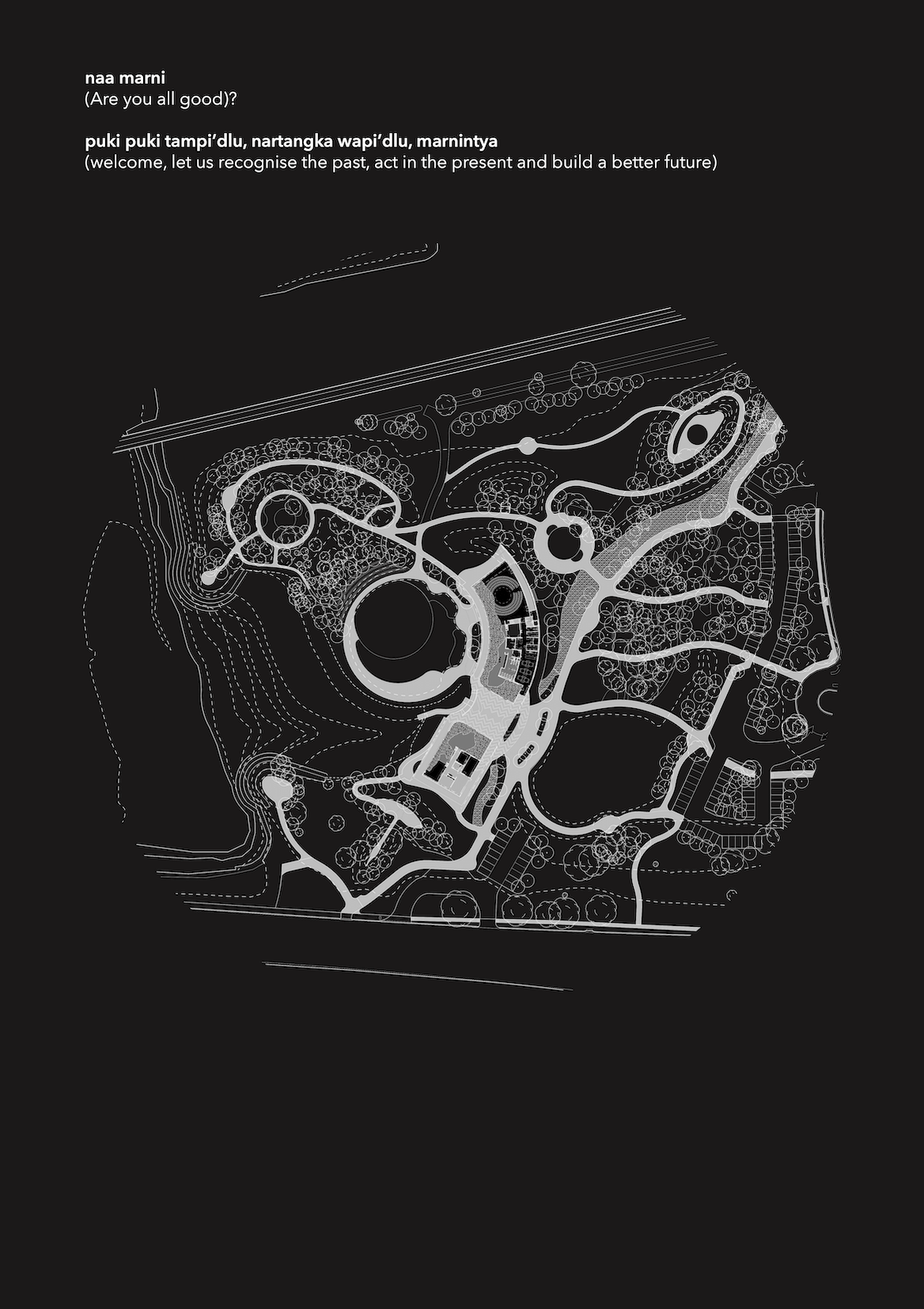
NMBW Architecture Studio + Openwork
LOCATION
VIC
Richmond, Melbourne
Naarm, Boon Wurrung and Woi Wurrung Country
We ask how we can relate to the ground as active and remember what lies dormant.
While much historical and contemporary urban practice is based upon an approach of ‘settling’ of ground, the Richmond factory conversion is an urban ‘unsettling’ of ground. This two-story brick building is a former factory filling the extent of its site. Taking away is a significant part of the project. A large cut-out is made in the existing continuous ground floor concrete slab, exposing the ground. A cut-out in the first level slab above and new large skylights bring natural light down to the ground.
Material taken away is rearranged and reused. Decisions around reuse consider the capacity for materials to be in relationship with and catalysts for the conditions of the wellbeing of the ground and plant growth. The holes in the concrete slabs, made through both coring and cutting of the concrete, make circular and square blocks of concrete that will be rearranged into stacks to support plants and create microclimates for the plants to erode, trespass, and grow out of the rubble and waste of the building.
CLIENT
Tripple
ARCHITECT
NMBW Architecture Studio
LANDSCAPE ARCHITECT
Openwork
STRUCTURAL ENGINEER
FORM Engineers
BUILDER
Never Stop Group