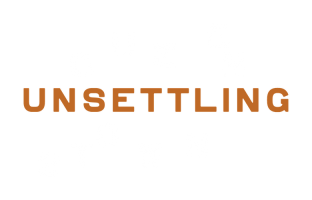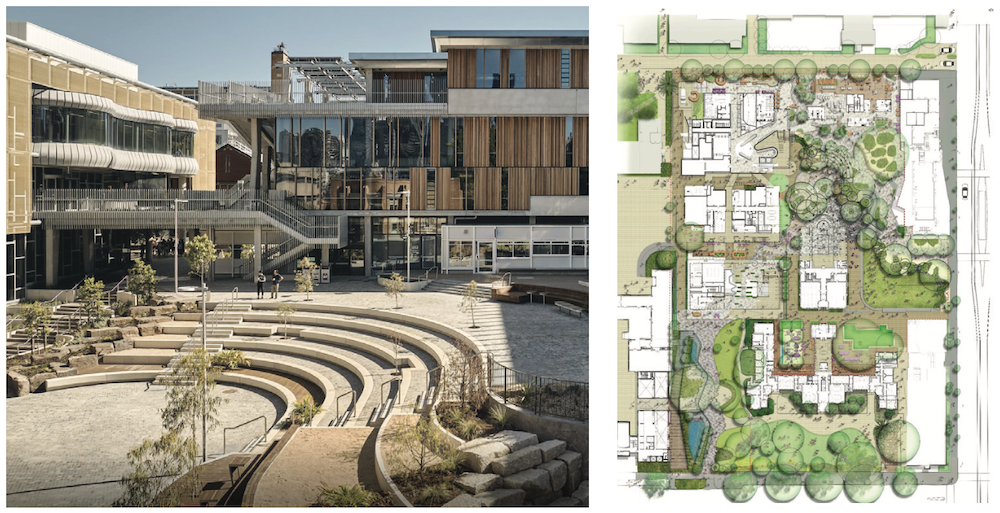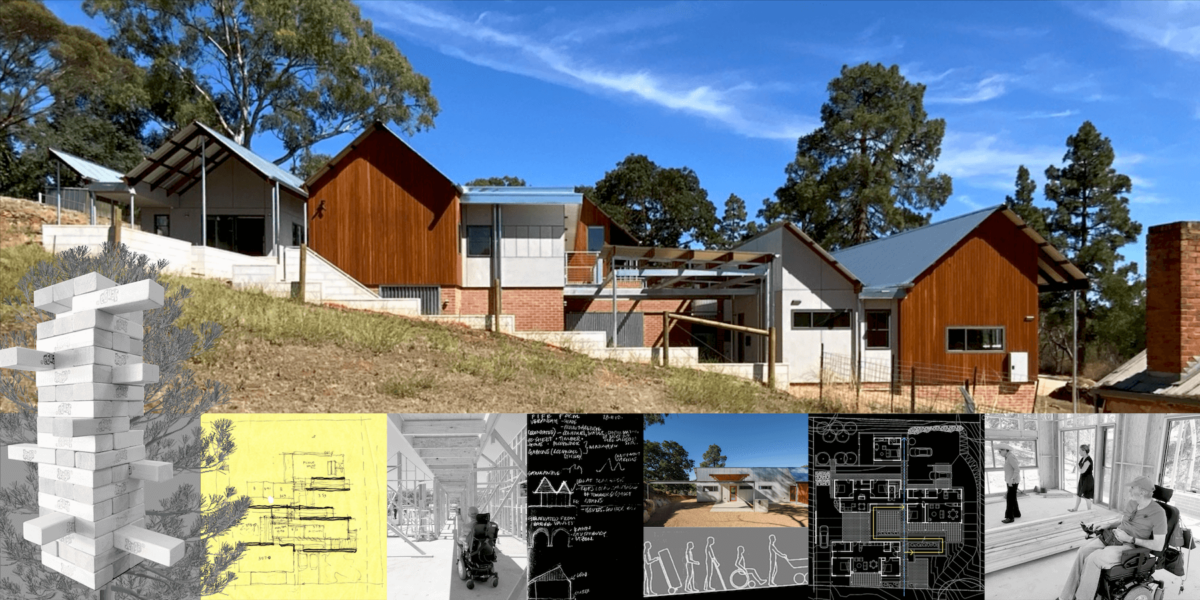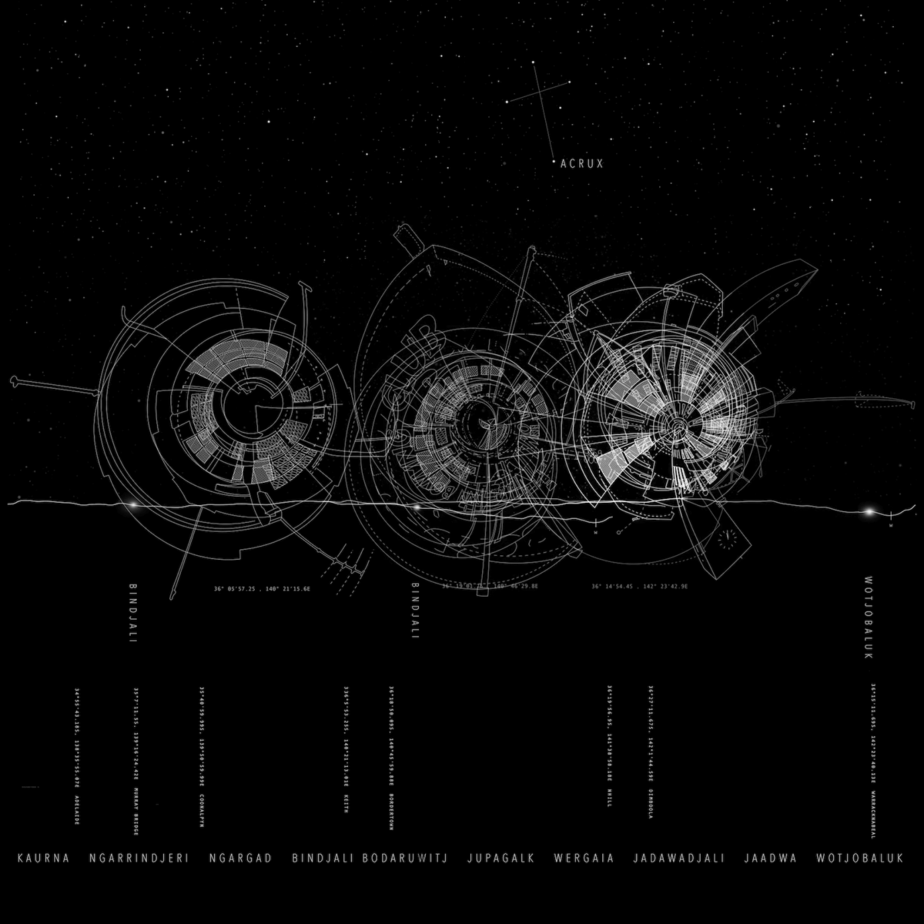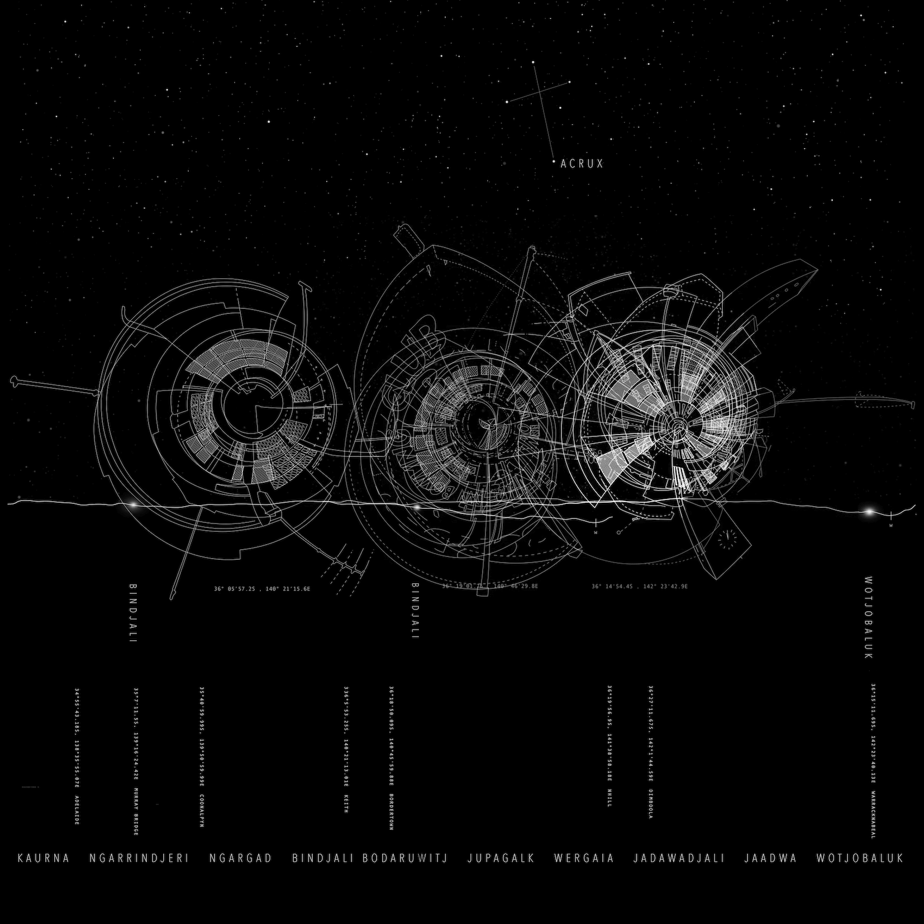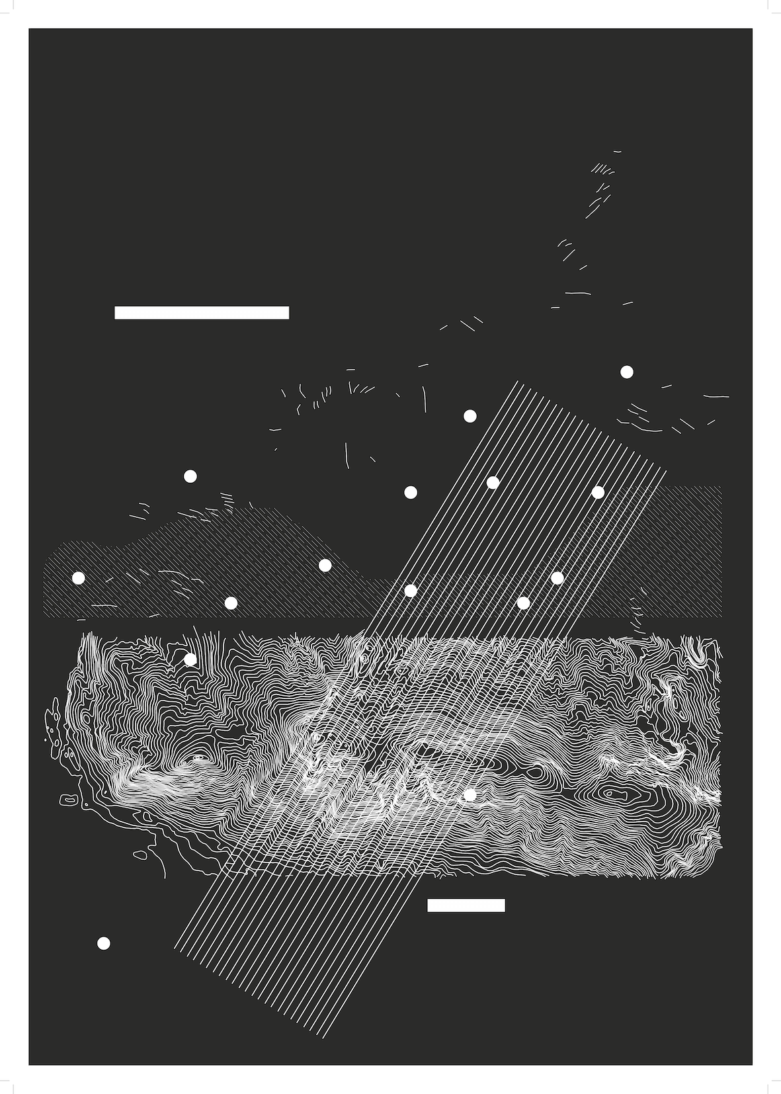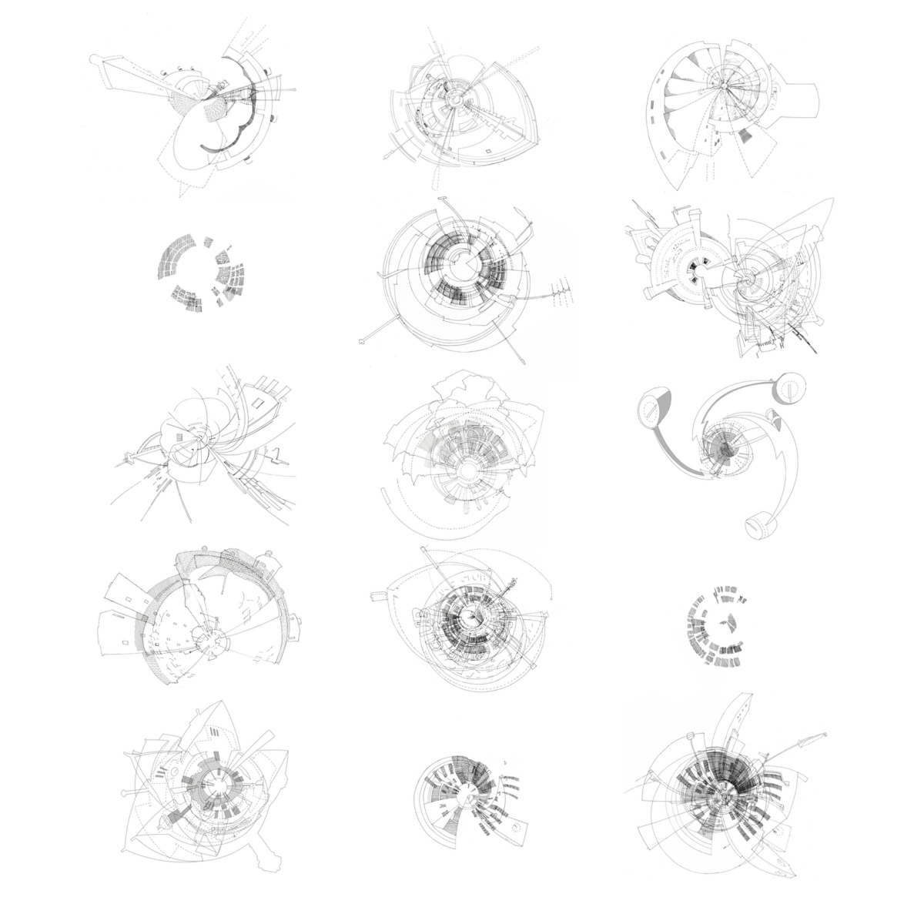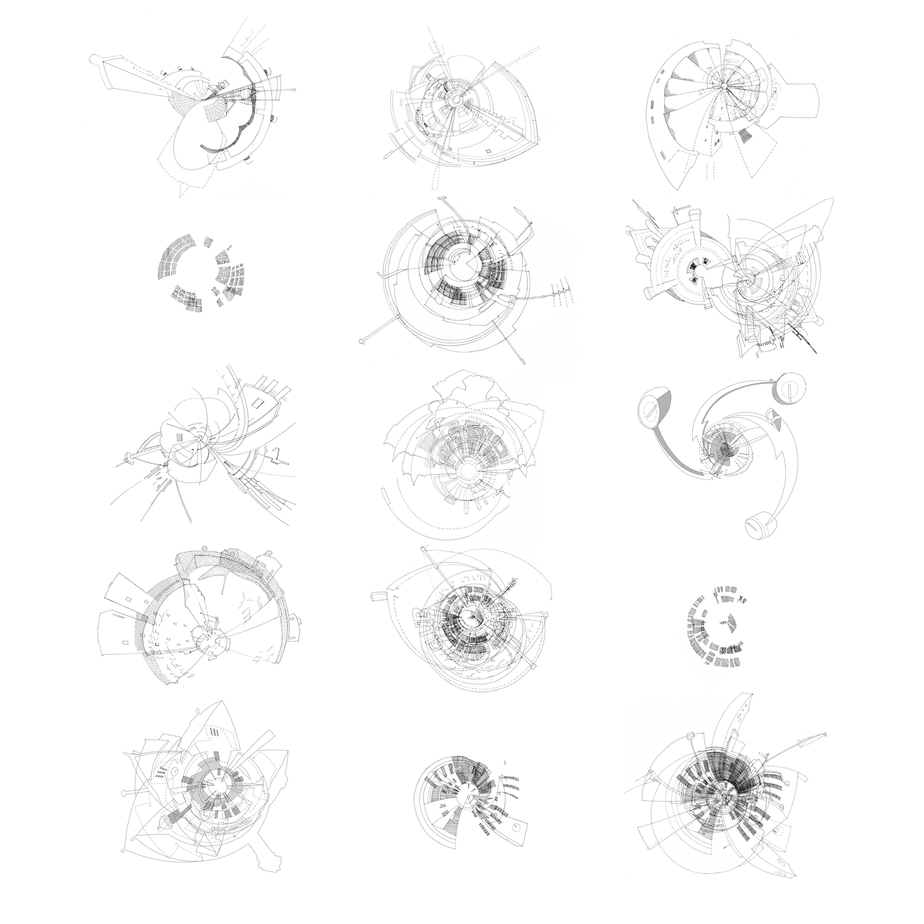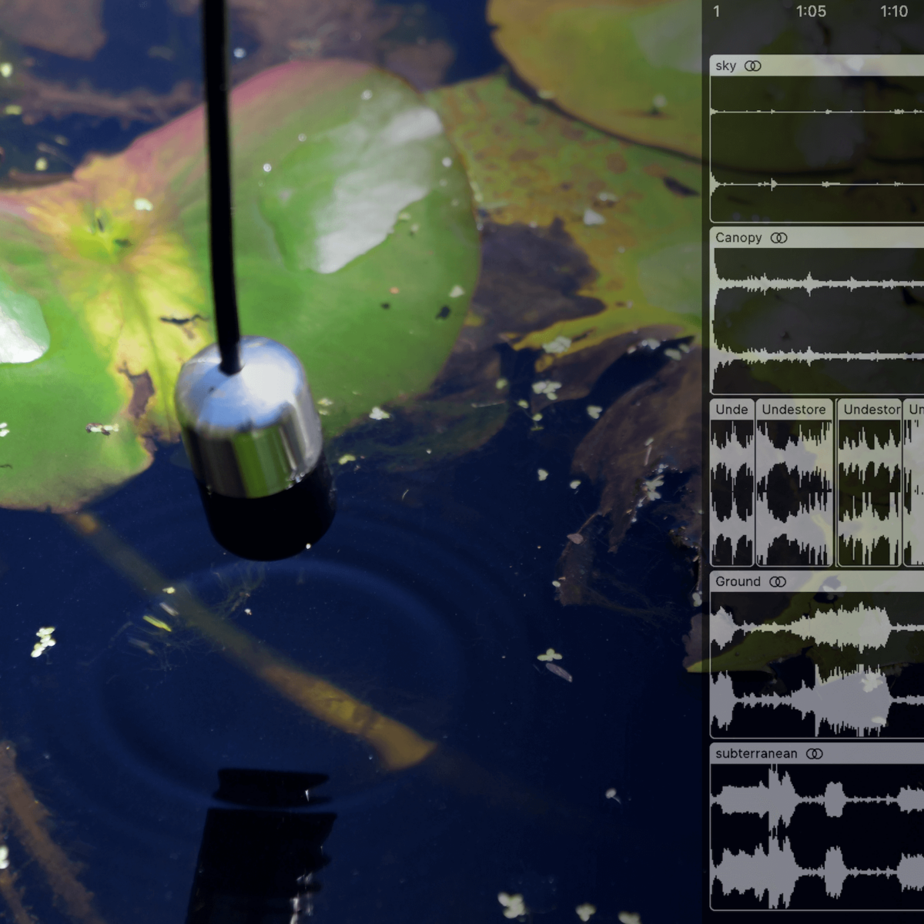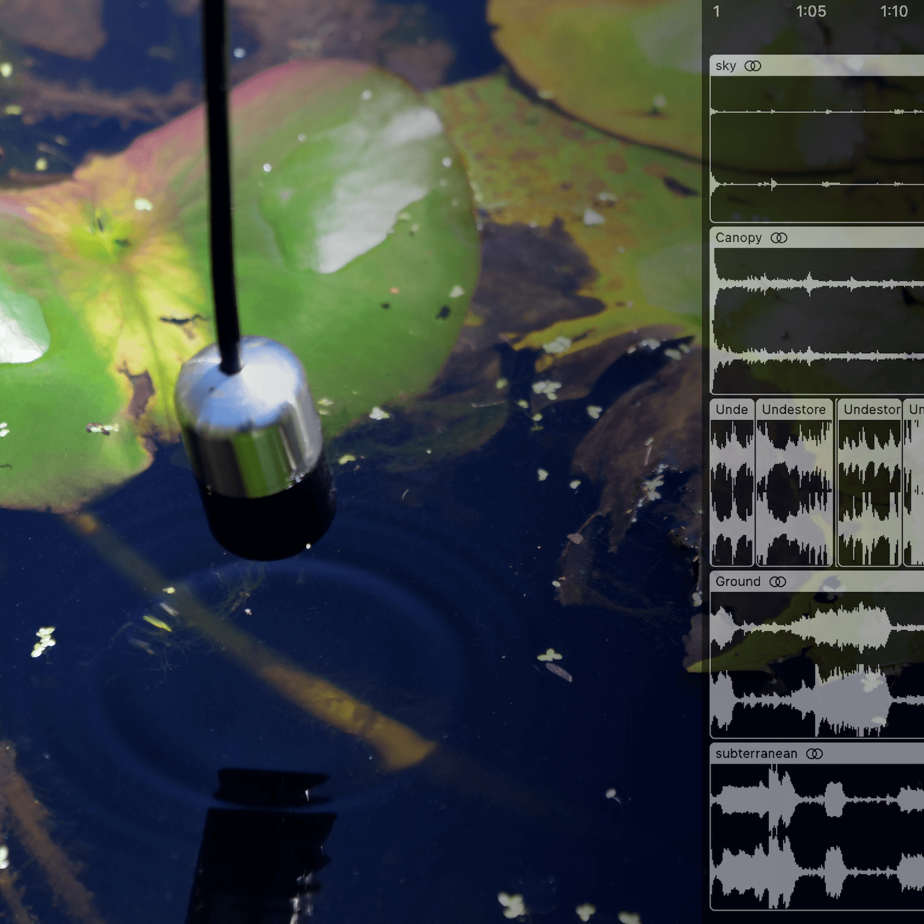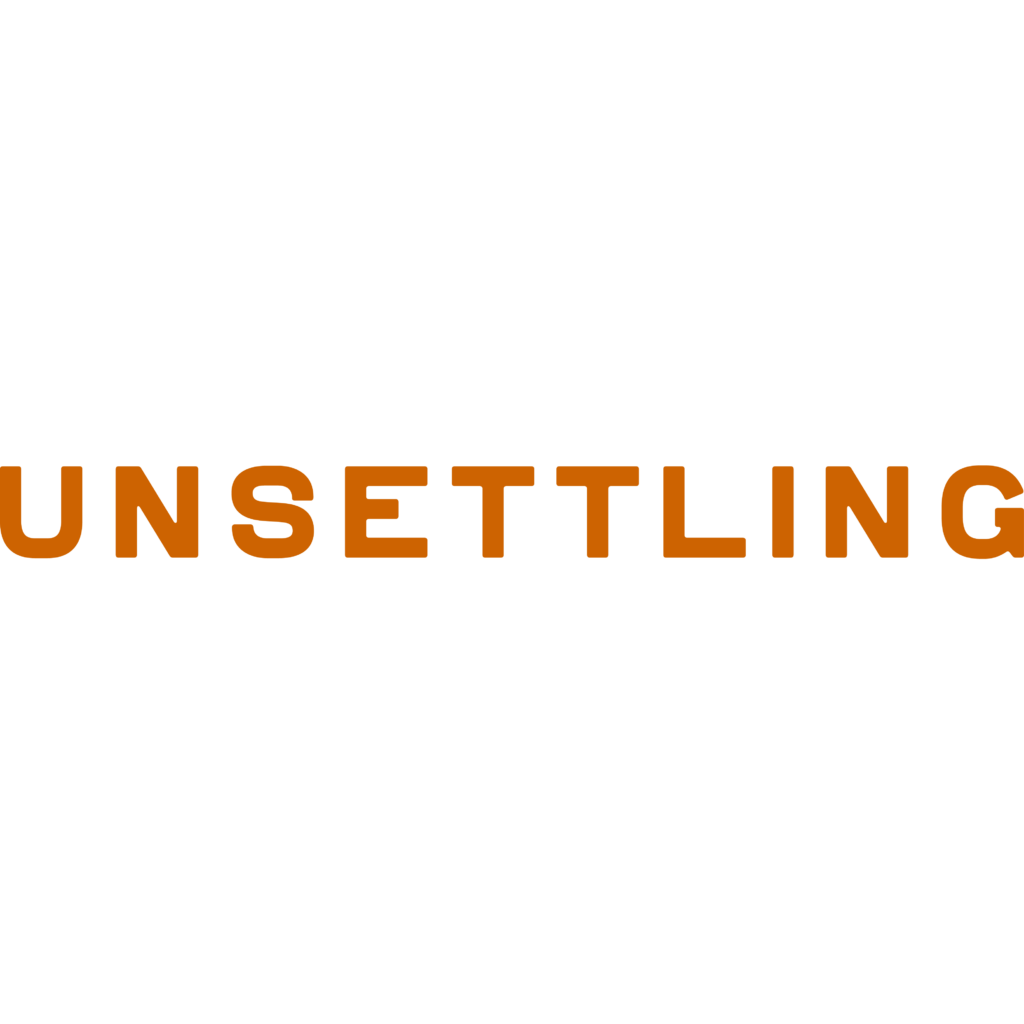Un-building
Jessie Lewis
on
16 May 2023
UN-BUILDING
ENOUGHNESS
Aileen Sage Architects with Dr Danièle Hromek Of Djinjama, Jean Rice Architect, Dr Noni Boyd and the City of Sydney
LOCATION
NSW
Redfern
Gadi Country
Recognising that the existing building is constructed from materials of the Country on which it is sited, we acknowledge that these materials continue to hold stories and significance.
Recycled materials make use of what has already been taken from Country, rather than taking more. Local Sydney sandstone, dark and light bricks made from clay are exposed, reused and retained, recognised and valued. Clay earth, dug out for new structural piers, has been reserved for interpretation and artworks to be made with community members.
The additions carefully consider their materiality and composition, and the effects that light and water will have over these materials over time.
‘Un-building’ allows layers of material, wrought from Country, to be revealed. We seek to acknowledge what is ‘enough’, utilising existing resources and only taking more if necessary.
aileensage.com/publiccommercial#/redfern-community-facility/
PROJECT TEAM
Aileen Sage Architects with Dr Danièle Hromek of Djinjama
Jean Rice Architect
Dr Noni Boyd and the City of Sydney
