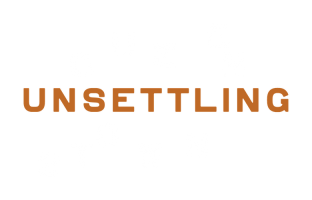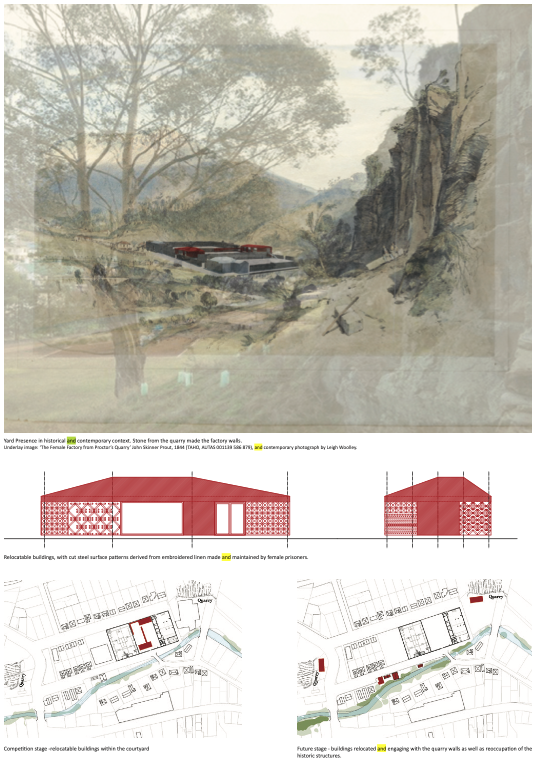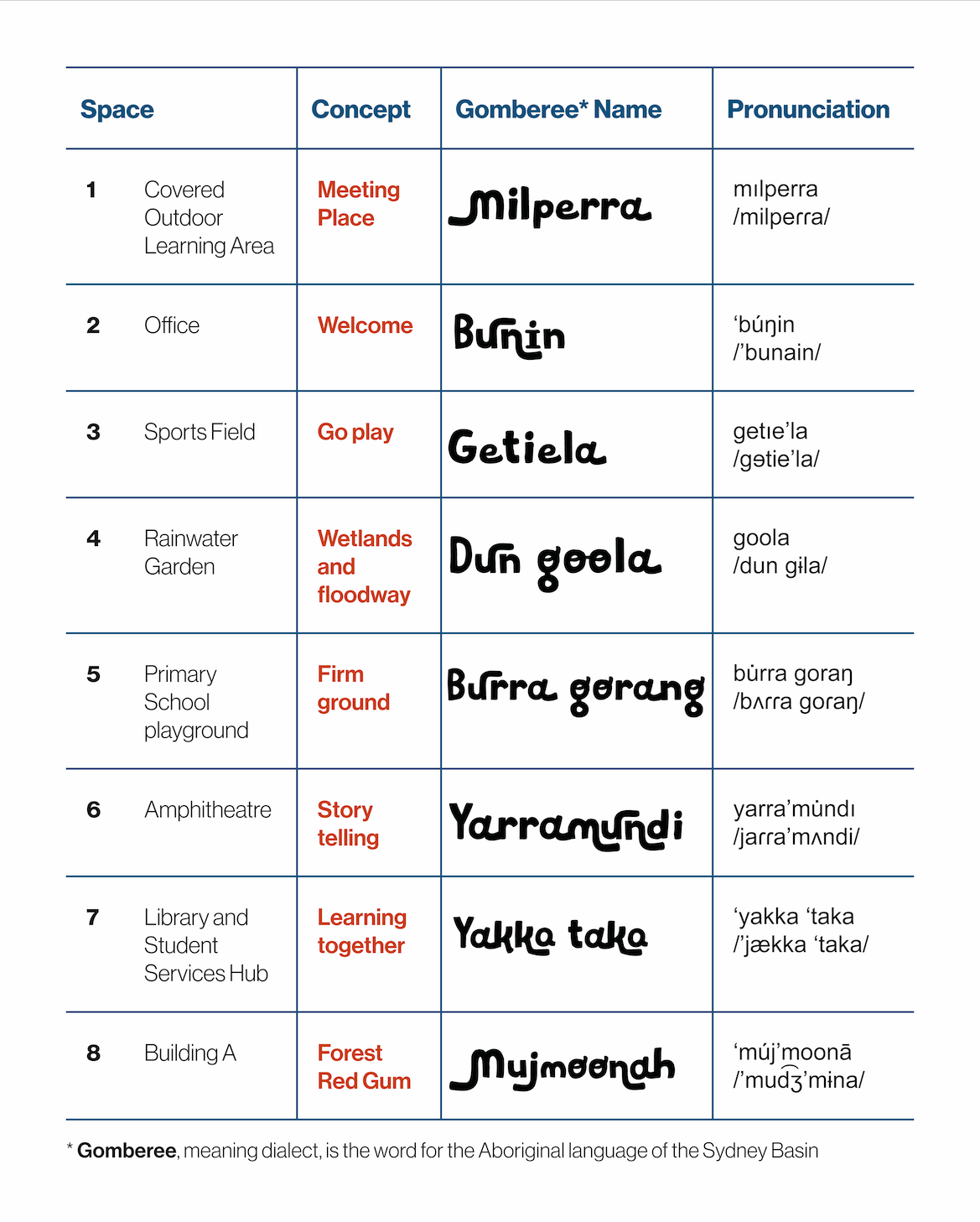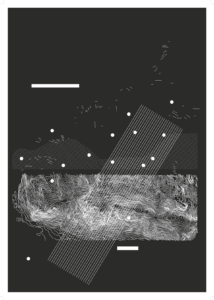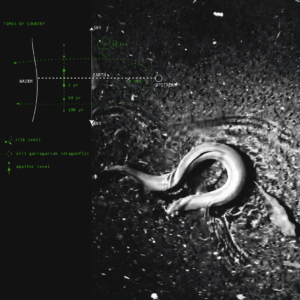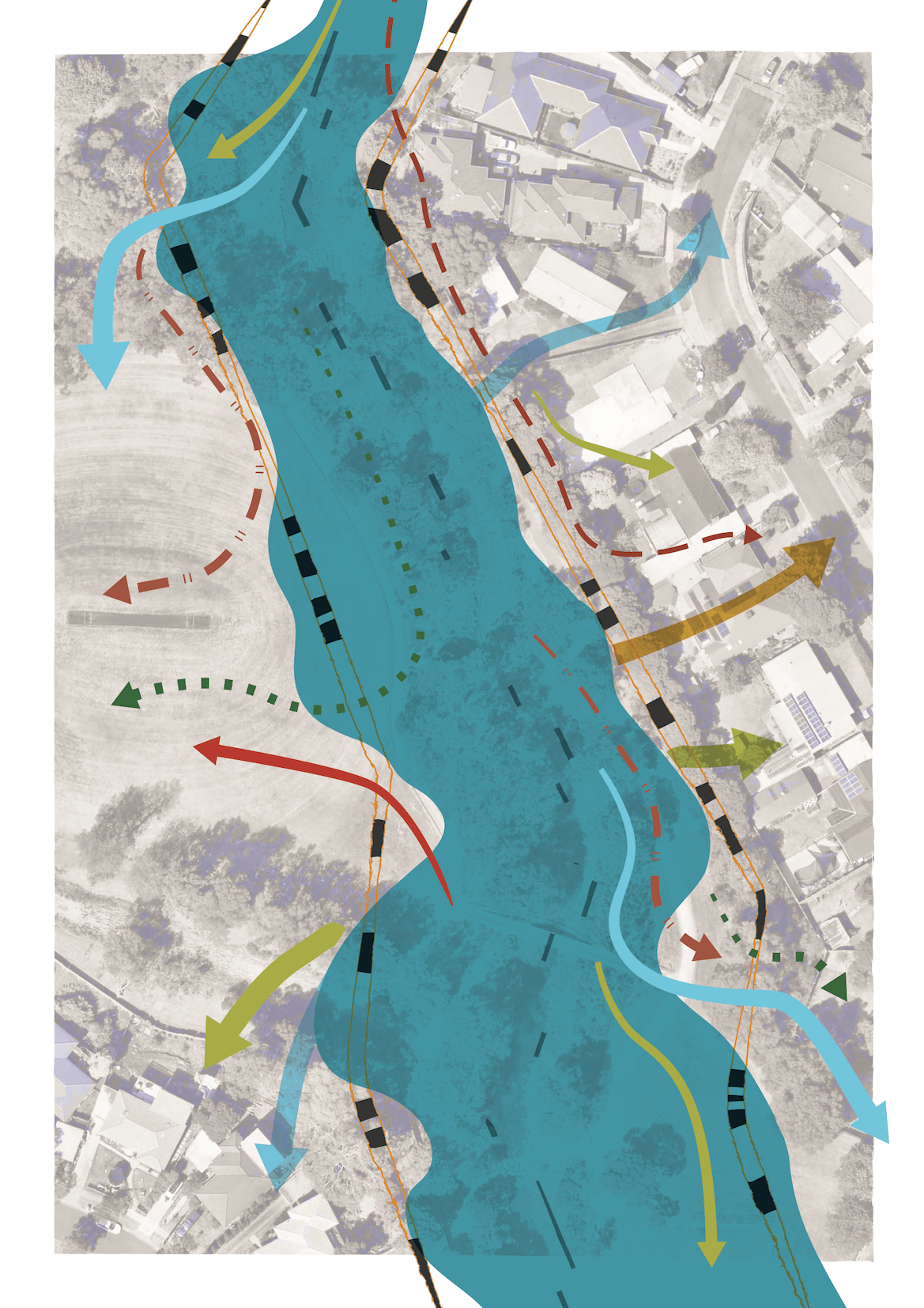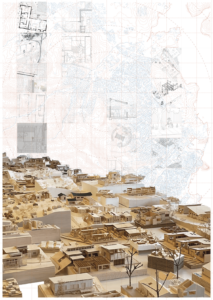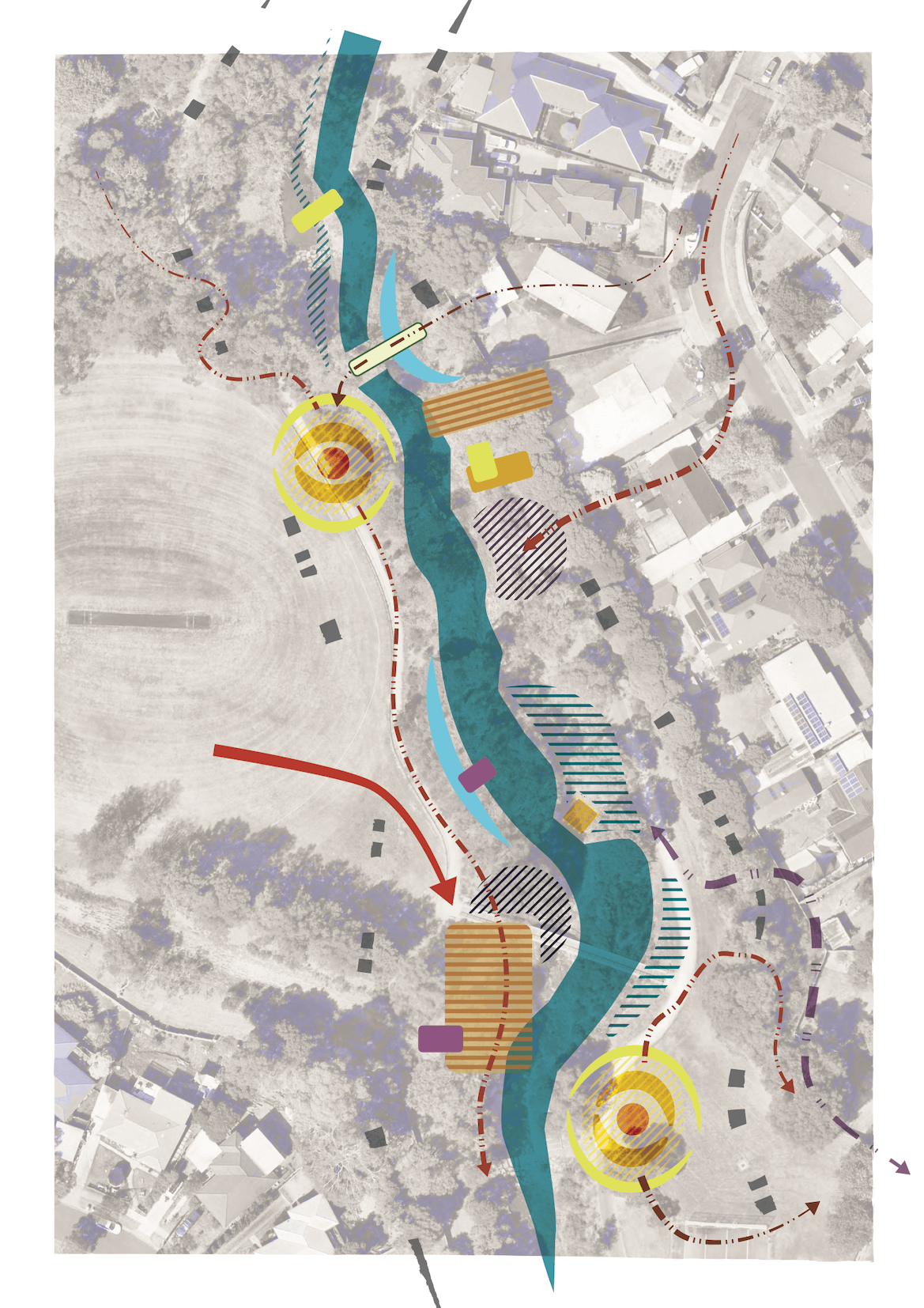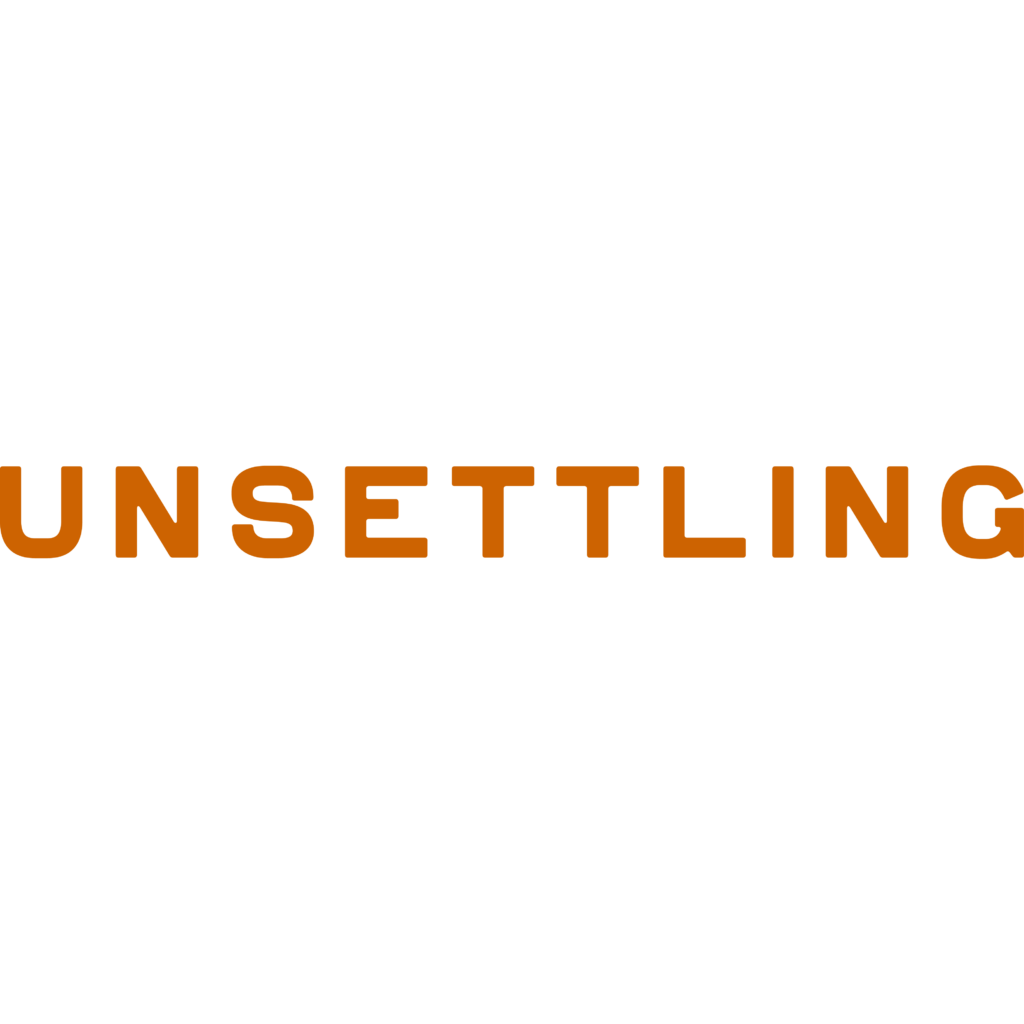UNBOUNDING SITE AND TIME
Ben Cottam
on
16 May 2023
UNBOUNDING SITE AND TIME
EMBEDDING ACTIONS IN ONGOING SURROUNDS
NMBW Architecture Studio + Leigh Woolley
LOCATION
TAS
Mt Wellington,
kunanyi, lutruwita
Unbounding creates evolving relationships between place, material and individual experience.
The Female Factory is a historical occurrence in Australia, a holding bay for convict women arriving at the Colony. The World Heritage listing of the site (operating 1826-1856) in lutruwita / Tasmania generated a design competition. We presented both a conforming competition locating an embroidered visitor centre within the archaeological courtyards, and a future stage. The future stage proposed the incremental relocation of the buildings to the surrounding historic areas outside the courtyard walls, but within the extents of the nearby quarry walls ‘made’ through the process of quarrying sandstone for the construction of the factory. The future stage returns the courtyards to their powerful empty condition and embeds them in the local surrounds.
The proposal engages with durations; from the contemporary and ongoing repair of the walls to the geological time of the kunanyi / Mt Wellington sedimentary deposition and uplift revealed in the quarry walls. The layered unbounding of site and time acknowledges convict labour and points to something of the brutality of the colonial project.
ARCHITECT
NMBW Architecture Studio
ARCHITECT + URBAN DESIGNER
Leigh Woolley
STRUCTURAL ENGINEER
OPS Engineers
