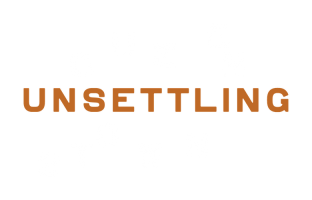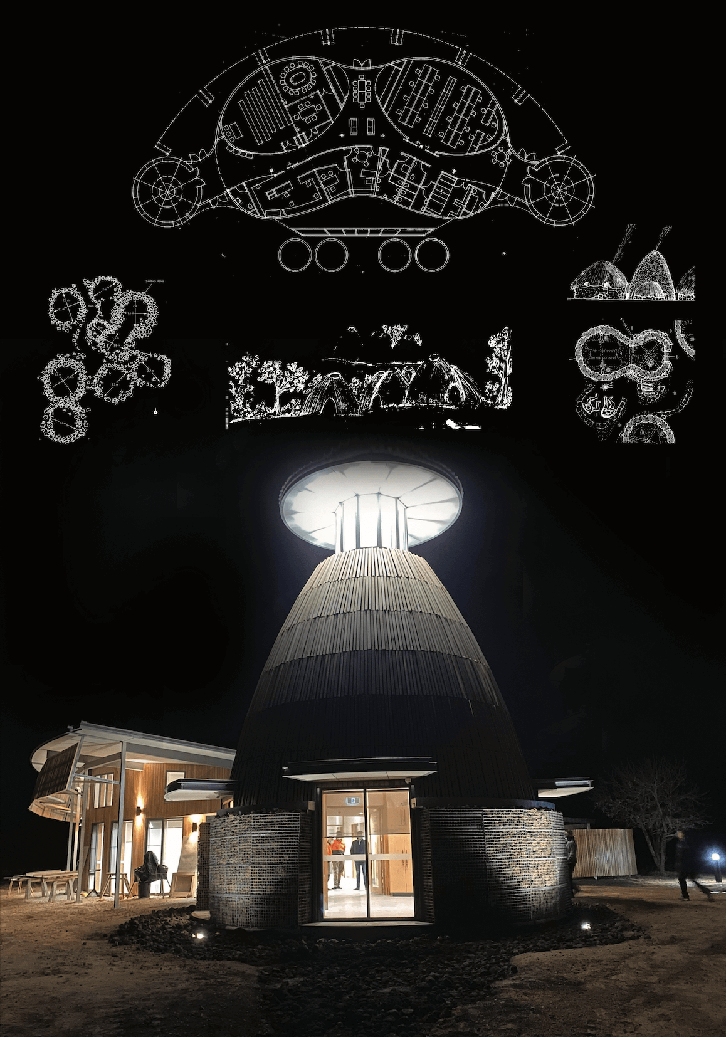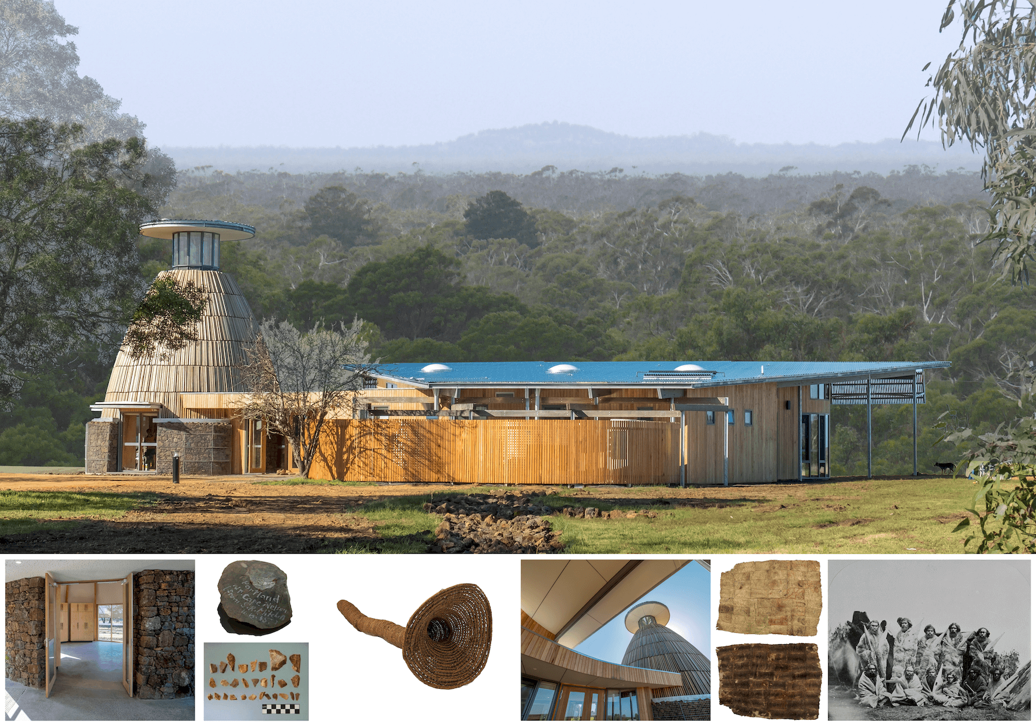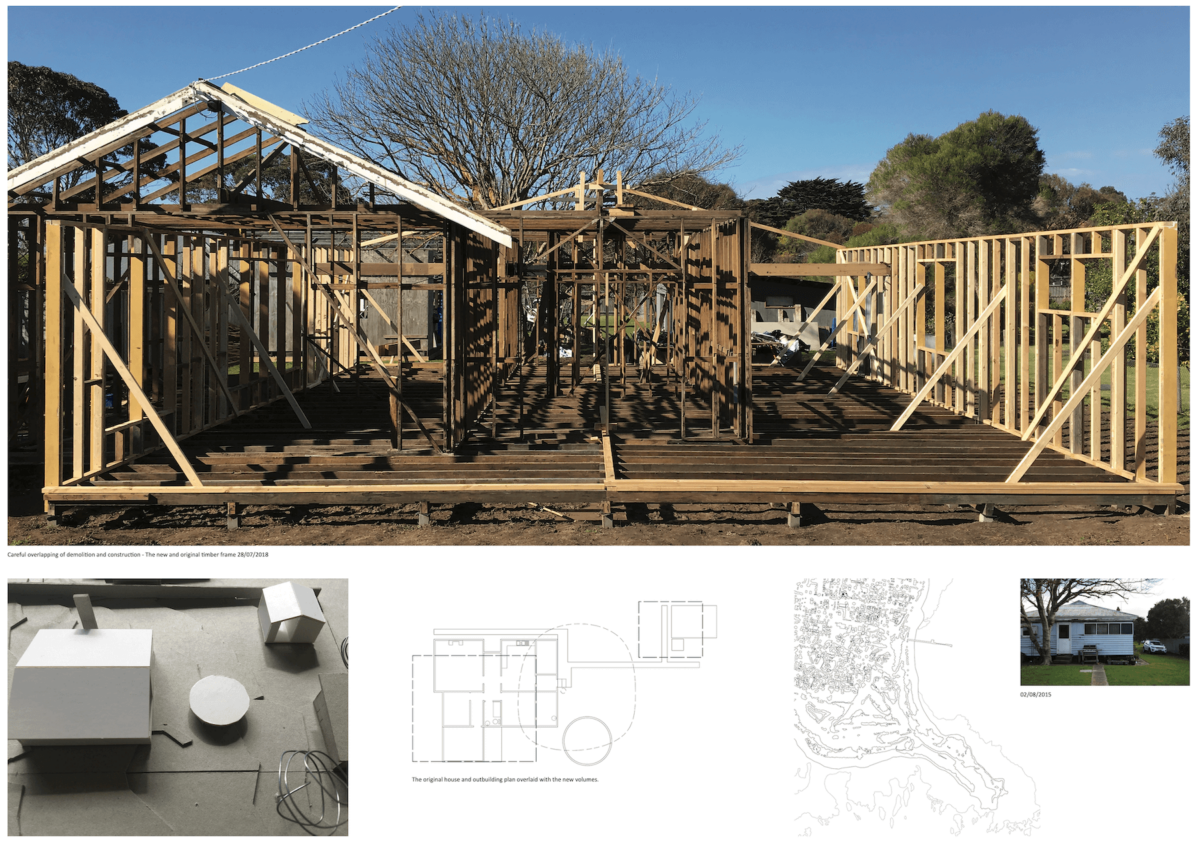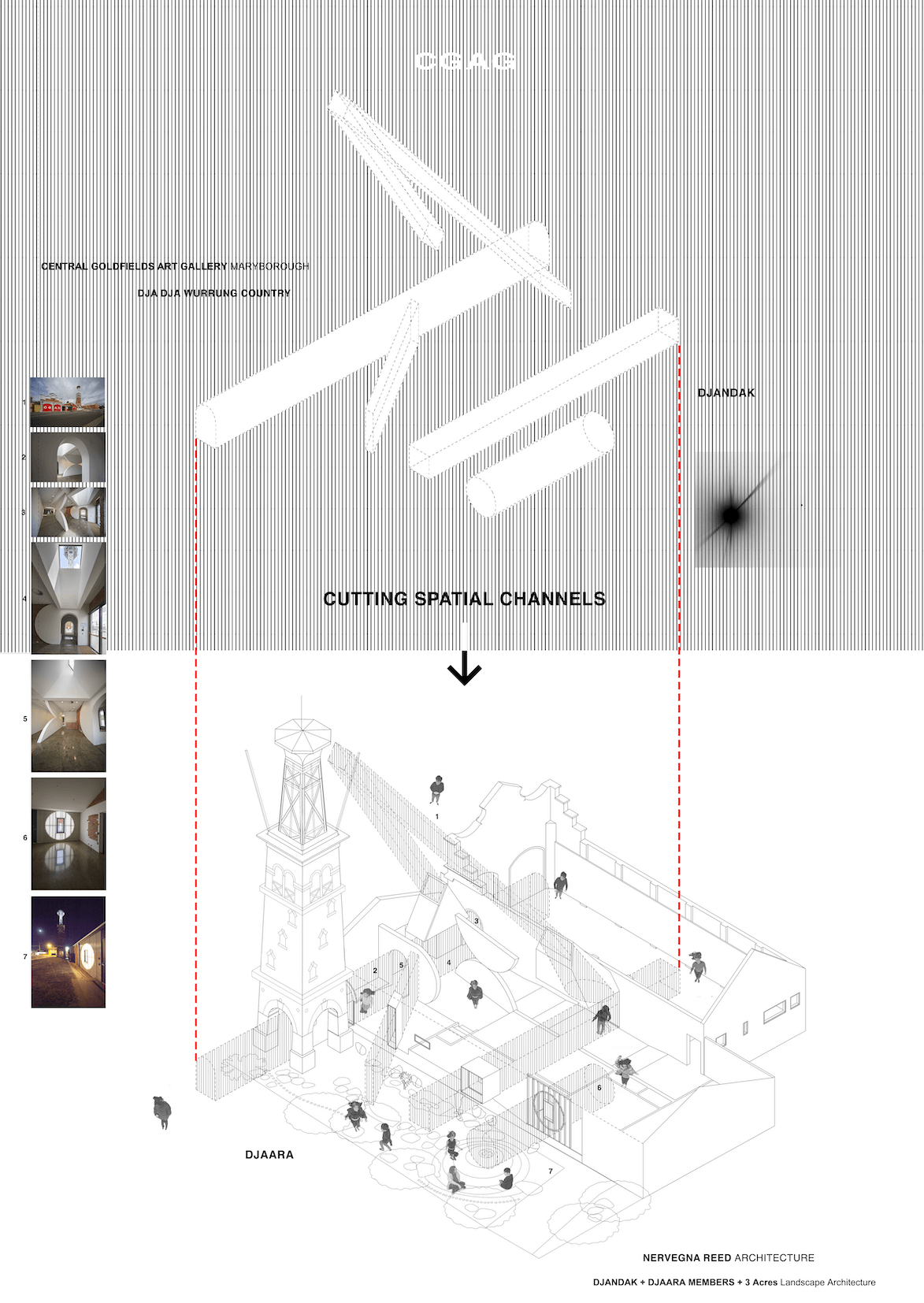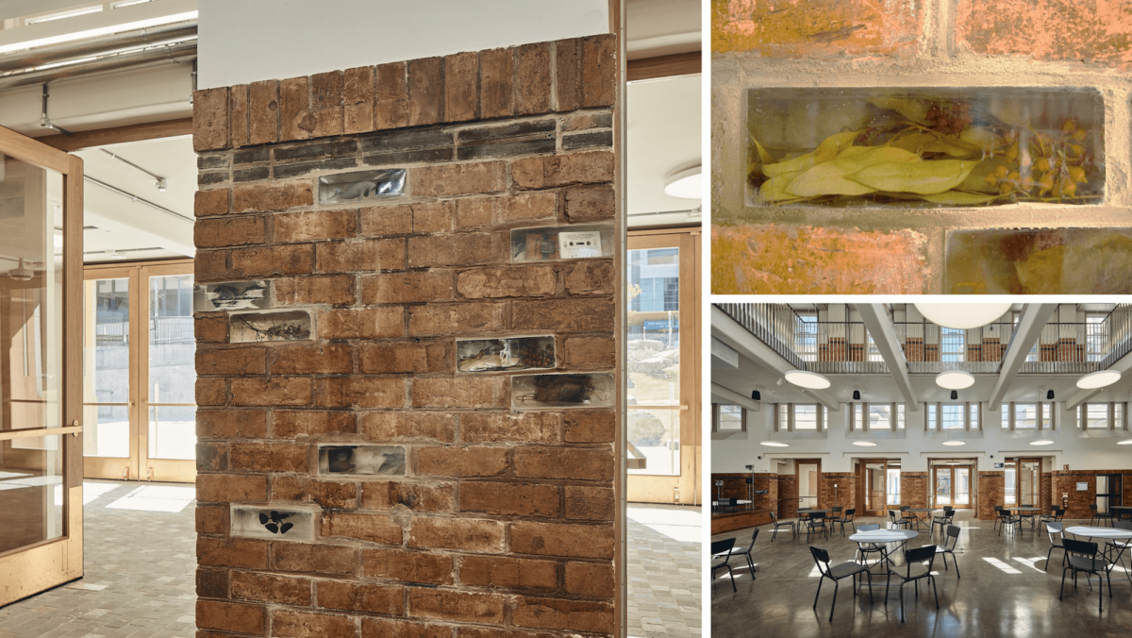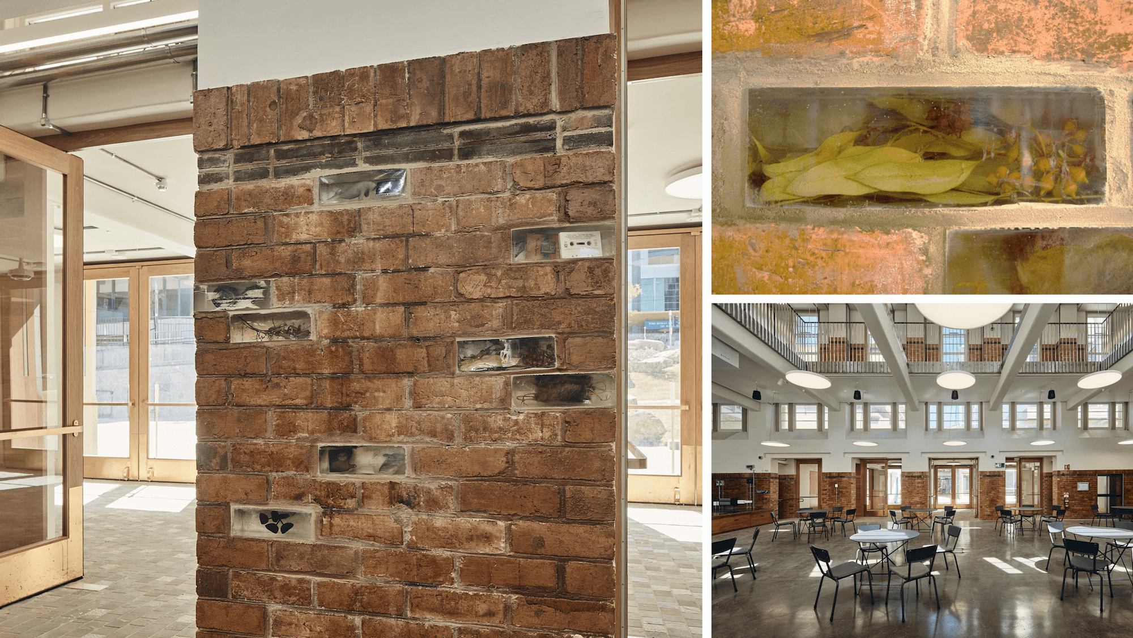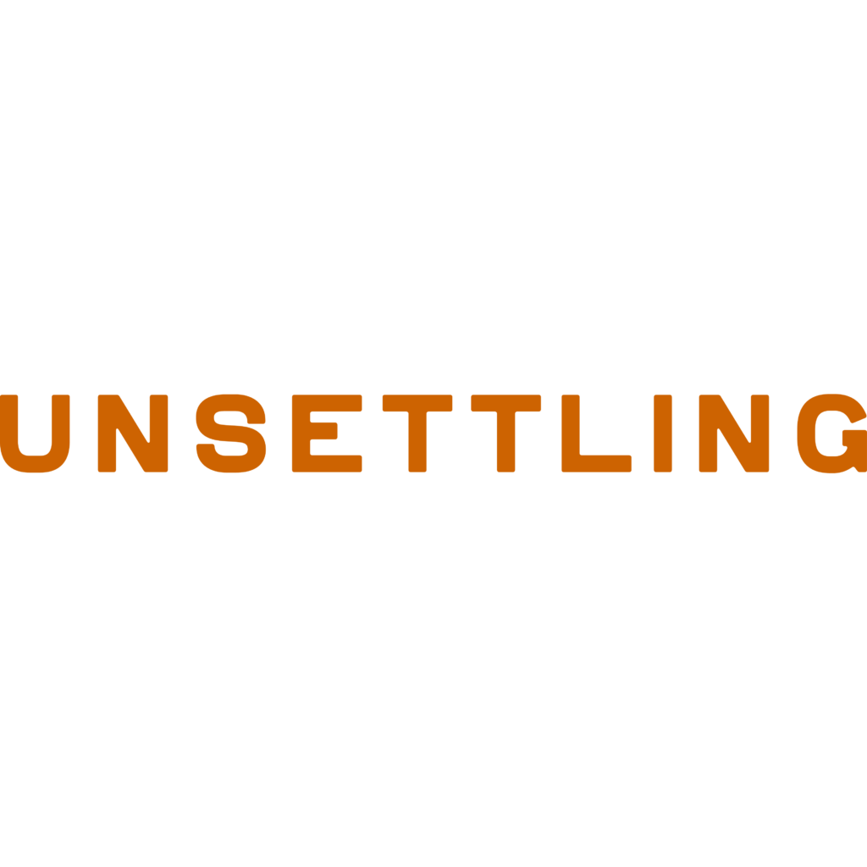ARCHAEOLOGY AS DESIGN INSPIRATION
Jessie Lewis
on
16 May 2023
ARCHAEOLOGY AS DESIGN INSPIRATION
A CULTURAL MATERIAL REPOSITORY EXPLORING ARCHAEOLOGICAL FORM
Phillips/Pilkington Architects
LOCATION
VIC
Breakaway Creek
Gunditjmara Country
This project redresses colonial development by re- homing ‘stolen’ Gunditjmara artefacts and supporting an economic future for the Gunditjmara. Gunditjmara have occupied the area around Tae Rak for millennia with many ‘re-homed’ in the former Lake Condah Mission. Archaeological research and investigations underpinned our design.
An archaeological dig was undertaken to assist in the location of the building, avoiding disturbance of any pre- contact or mission remains, with the preservation of both vital. We reviewed a significant body of archaeological and historical research. Dr Paul Memmott’s book, Gunyah Goondie + Wurley (UQP, 2007) was an inspiration, with an 1840 drawing of a Gunditjmara village and conjectural sketches of dwellings based on remnant circular walls found in archaeological excavations, led by Dr Heather Builth.
These traditional Gunditjmara dwellings are located on the Budj Bim lava flow, which occurred around 30,000 years ago. The circular Keeping Place with a base constructed of volcanic field stone and domed timber roof form evokes these traditional walls, repudiating the notion that Australia’s First Peoples did not build lasting structures.
CLIENT
Gunditj Mirring Traditional Owners Aboriginal Corporation Inc. RNTBC
ARCHITECT
Phillips/Pilkington Architects
ENGINEERS
PM Design (all disciplines)
QUANTITY SURVEYOR
Heinrich Consulting
LANDSCAPE DESIGN
Viesturs Cielens design
CULTURAL HERITAGE MANAGEMENT PLAN
Context in Association with Extent Heritage Advisors
BUILDER
AW Nicholson
PHOTOGRAPHER
Terry Hope Photography
