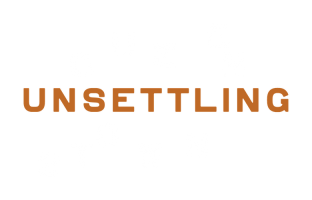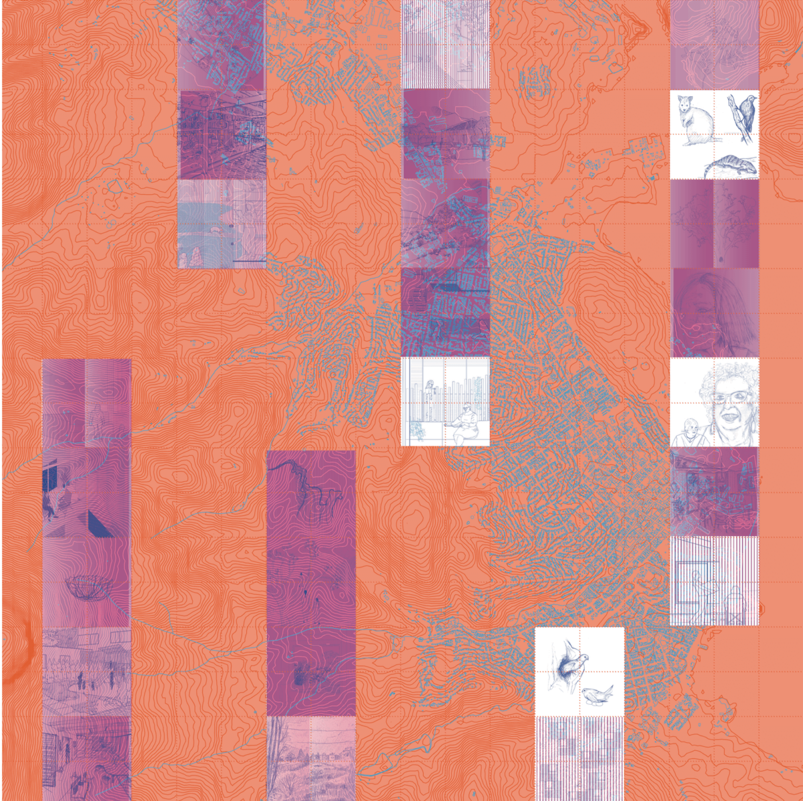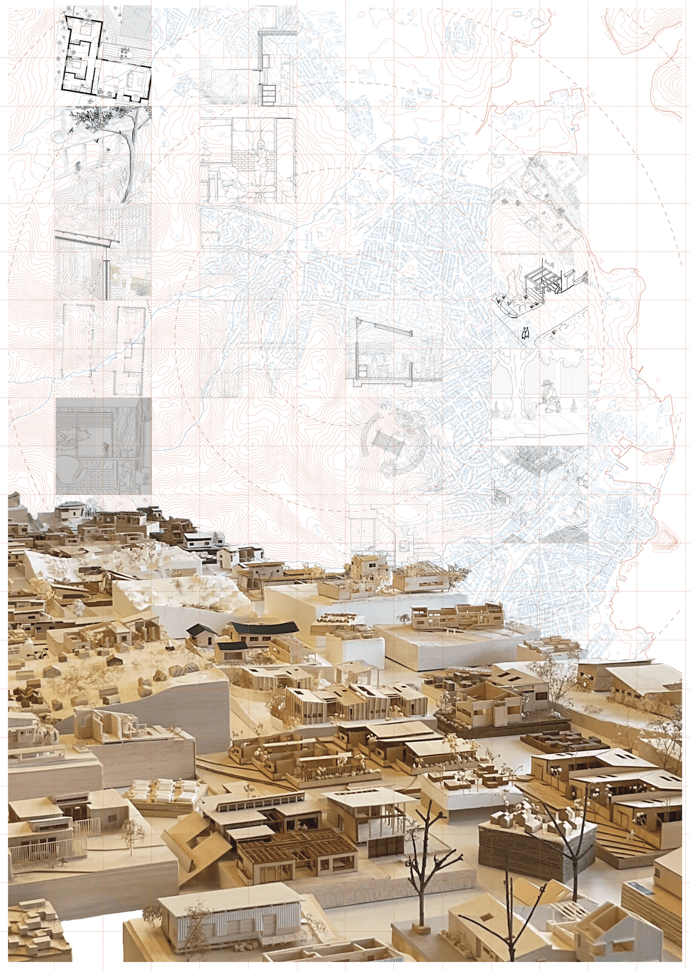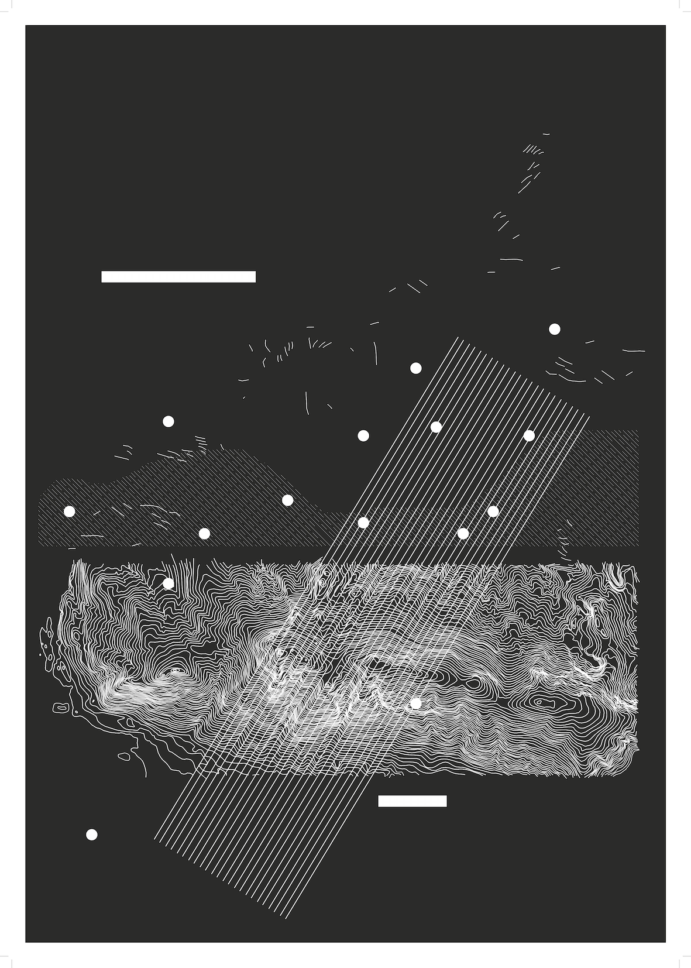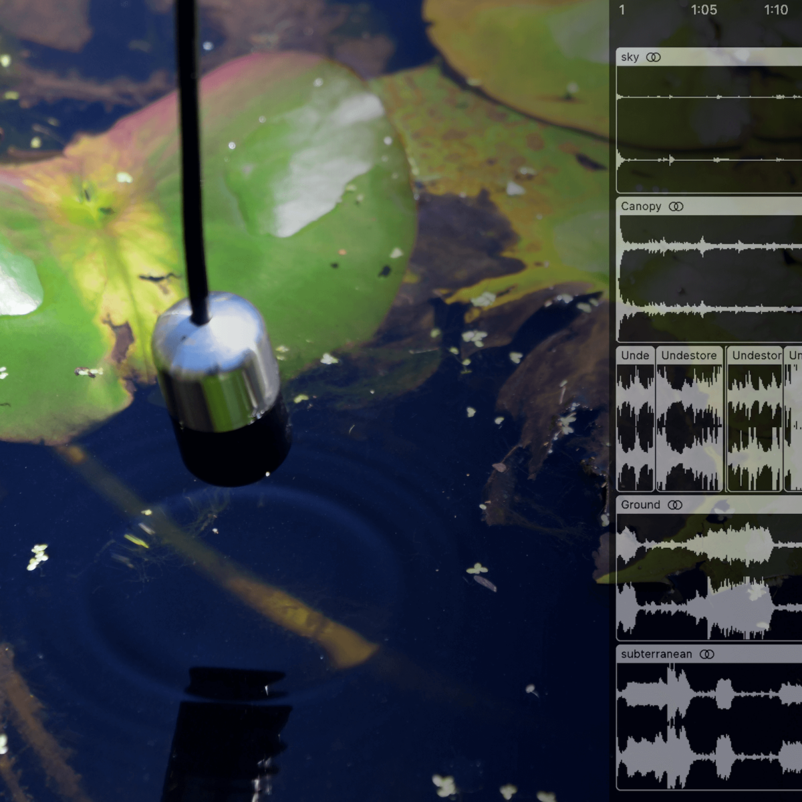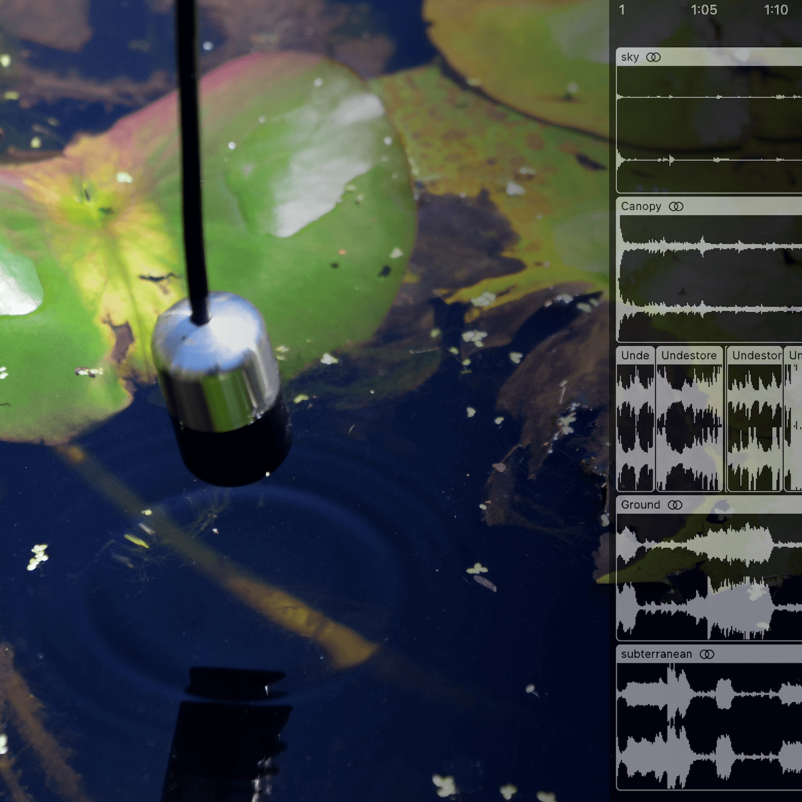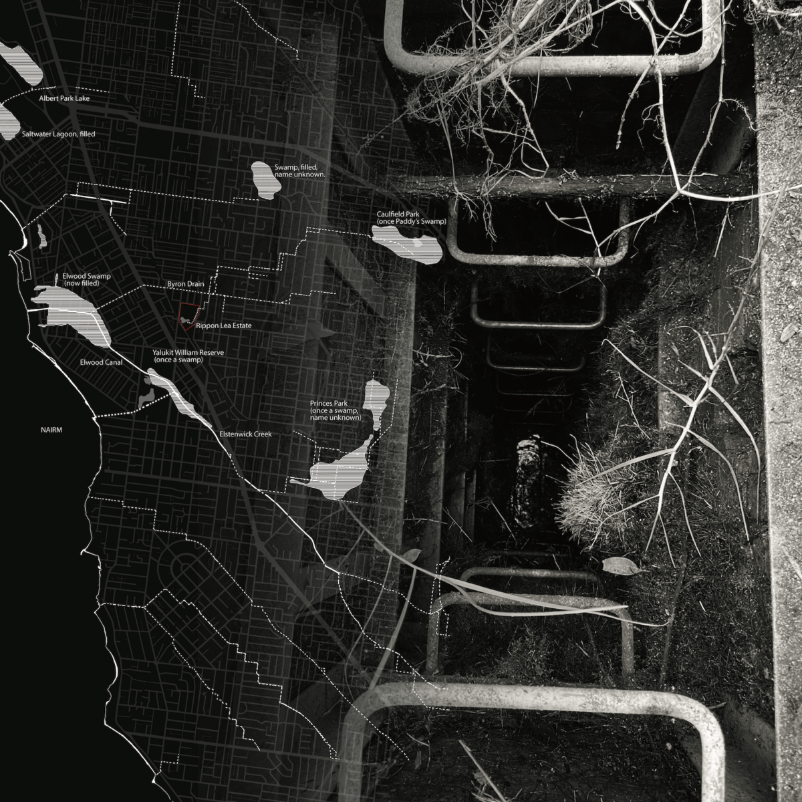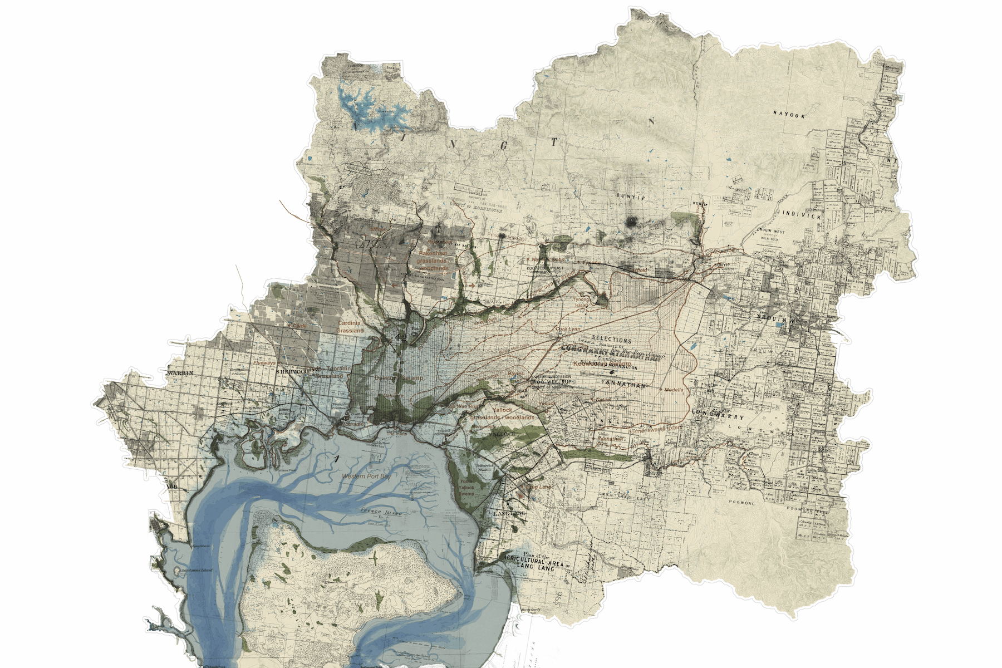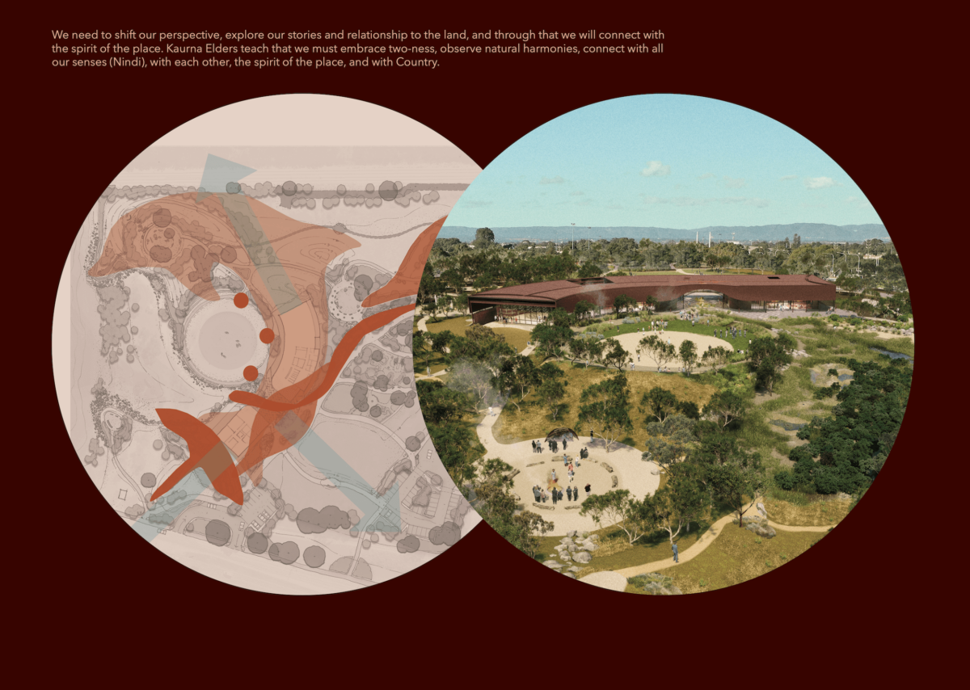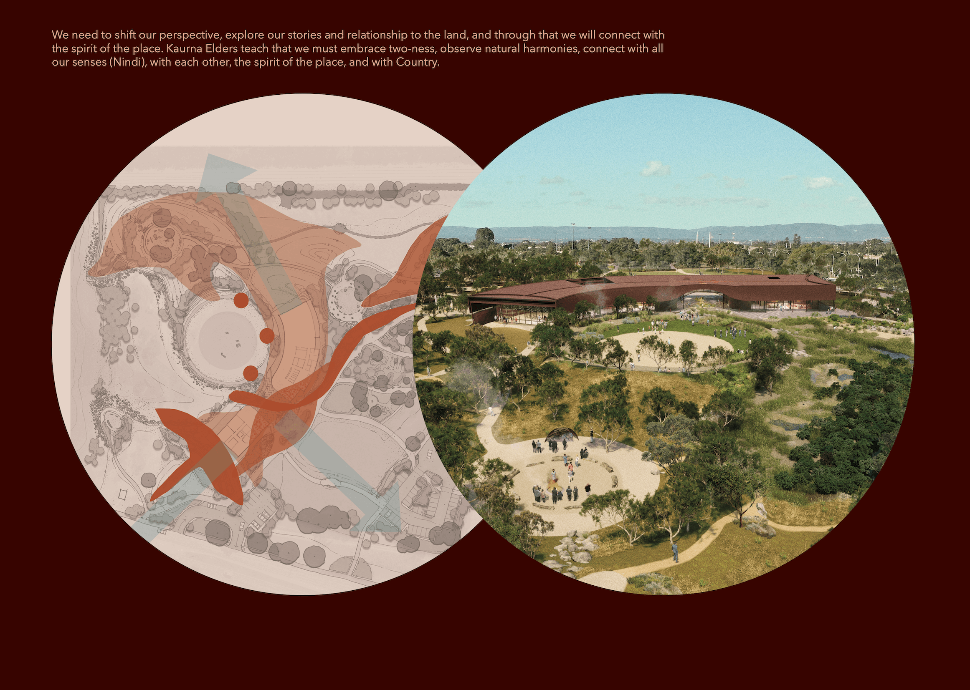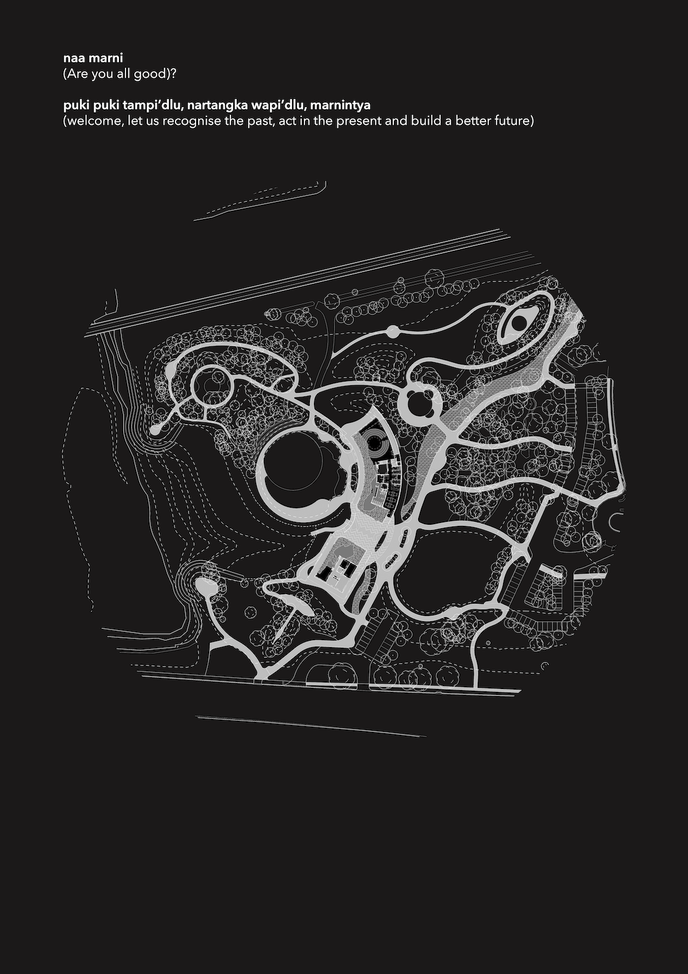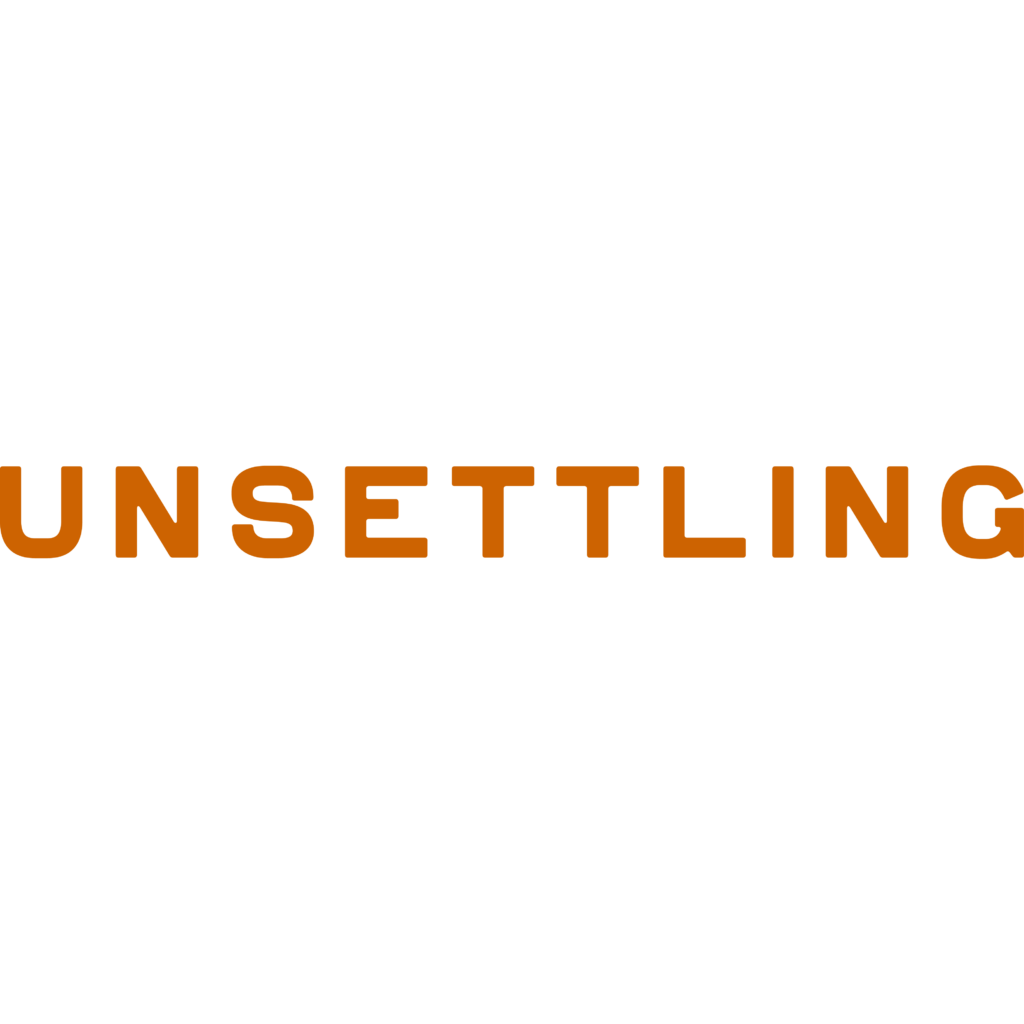Learning Through Unlearning
Jessie Lewis
on
15 May 2023
LEARNING THROUGH UNLEARNING
CHALLENGING ACCEPTED PARADIGMS IN APPROACHES TO DESIGN EDUCATION
Adjacency Studio, University of Sydney
LOCATION
undefined
Sydney | Hobart
Eora | nipaluna
Decolonising our understanding of being and designing requires empathetic and systematic unlearning. An unlearning that challenges us to re-think our role as designers into the realm of advocates. A tactic of decolonisation within our studio was to examine and unlearn the Western worldview of nature and relationship to it. Our understanding is imbued with preconceived ideas/truths that most typically see nature as a state that exists without human intervention or coexistence. This view is antithetical to Indigenous Aboriginal culture, which has been intertwined and intervening with the land for tens of thousands of years.
In group discussions, we worked to acknowledge these specifically Western paradigms and unpack their influence on architecture. We encouraged students to challenge human-centred design and adopt a design paradigm of responsibility and connectivity. Half of the subject site was allocated to the regeneration of Country and its multi-species inhabitants with the intention that spaces designed for the human inhabitants in this area were designed to foster connections and caring for Country through reflection, curiosity, play and wonder.
CONTRIBUTOR
Adjacency Studio
