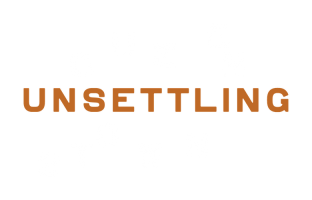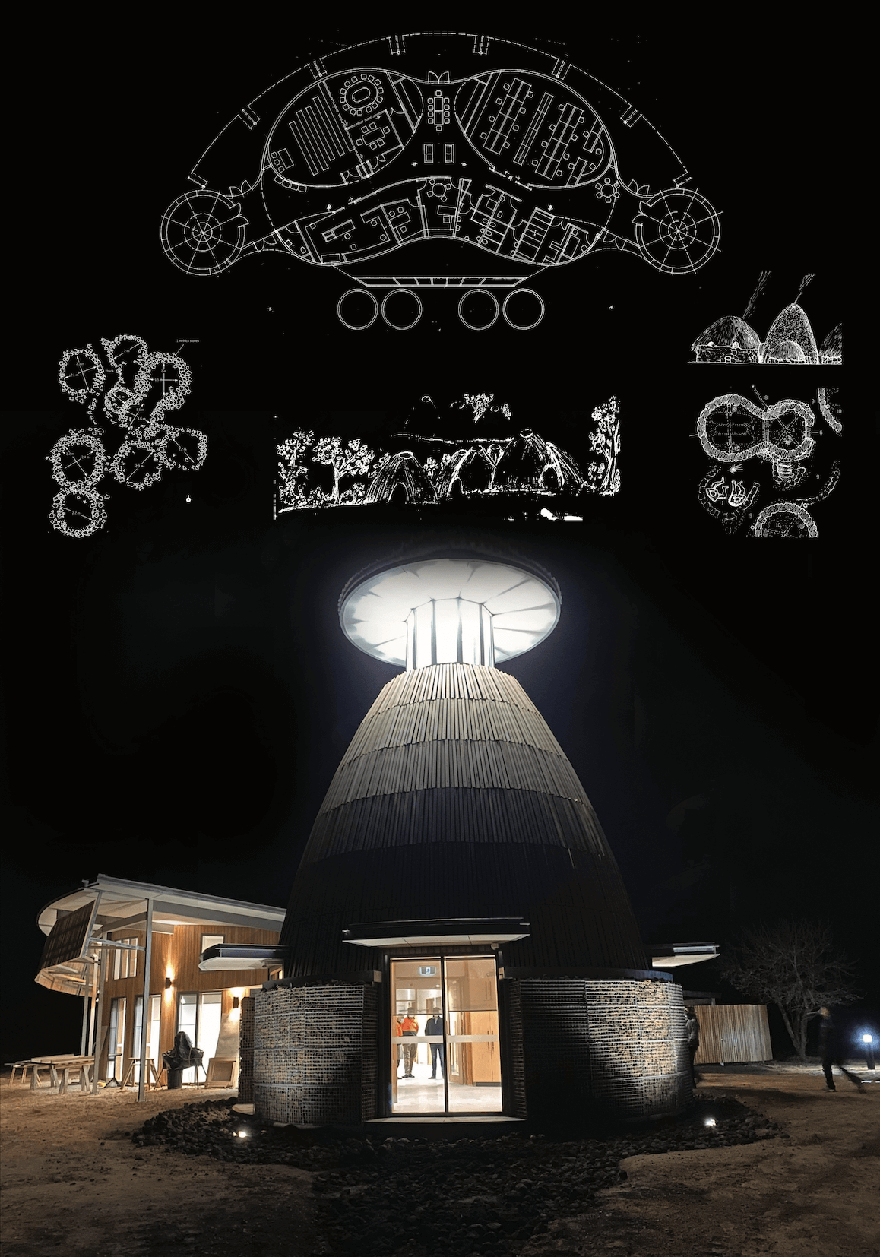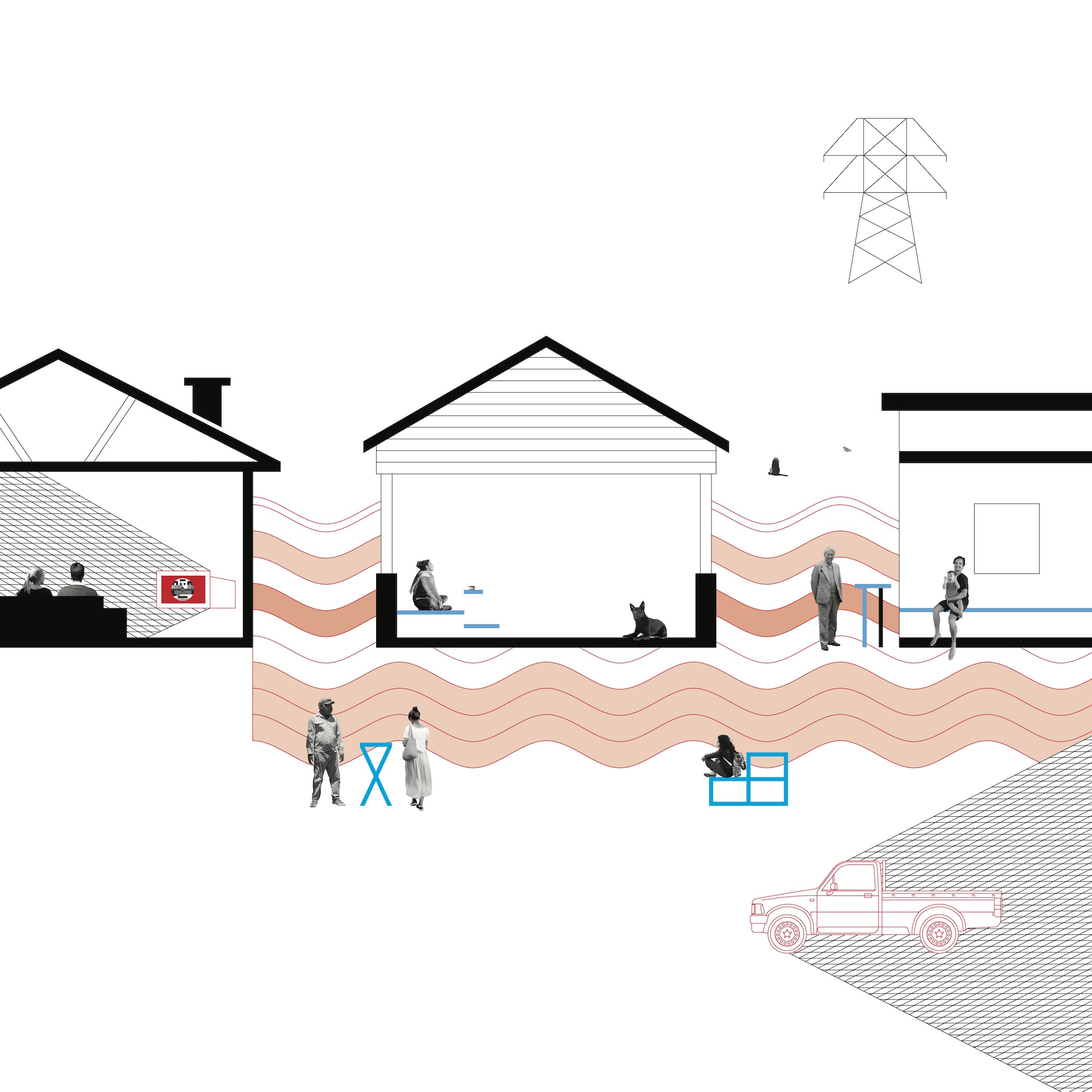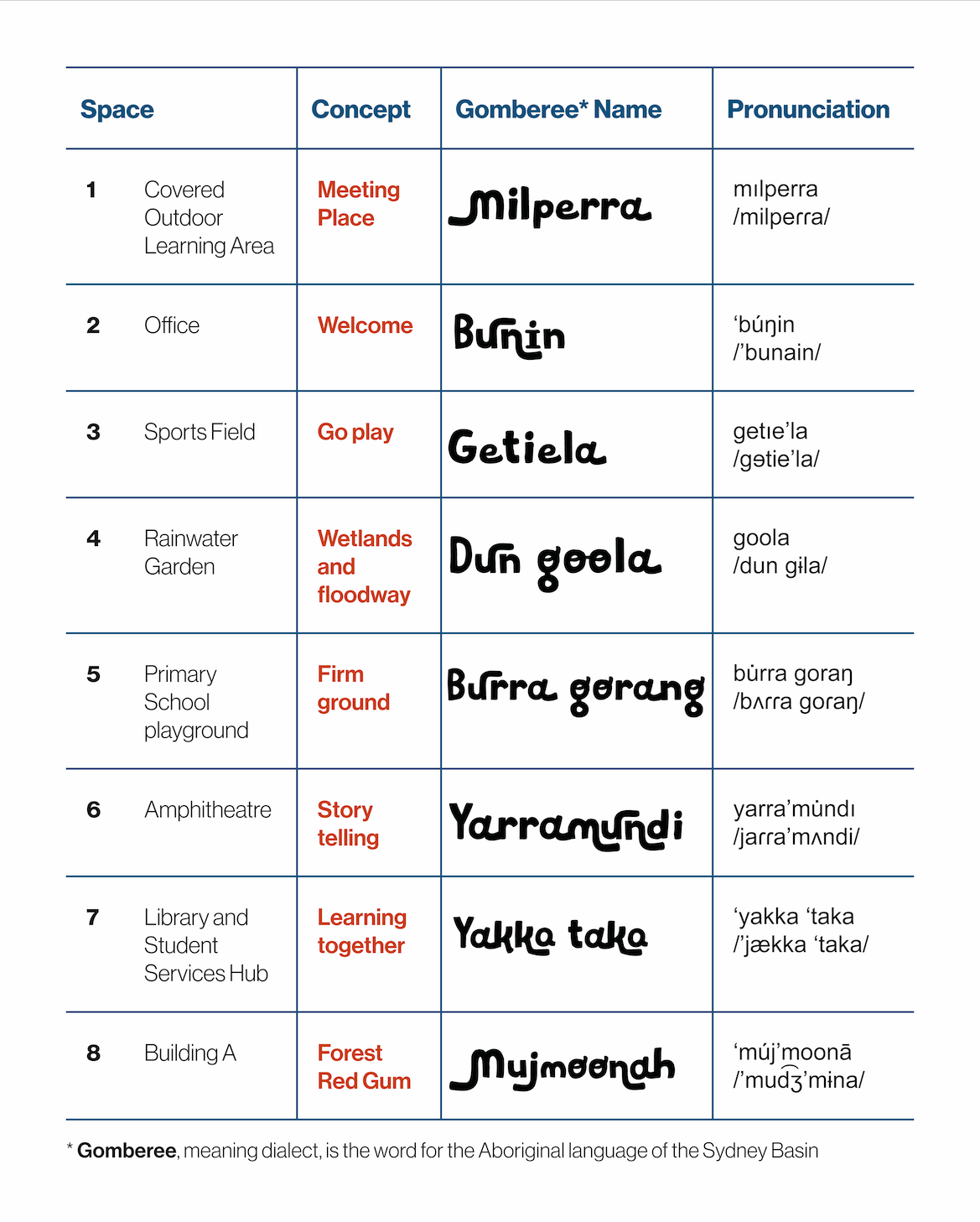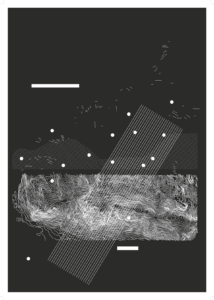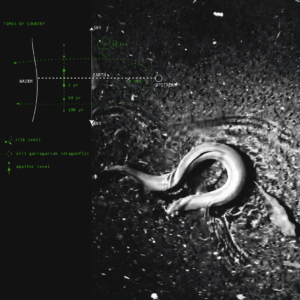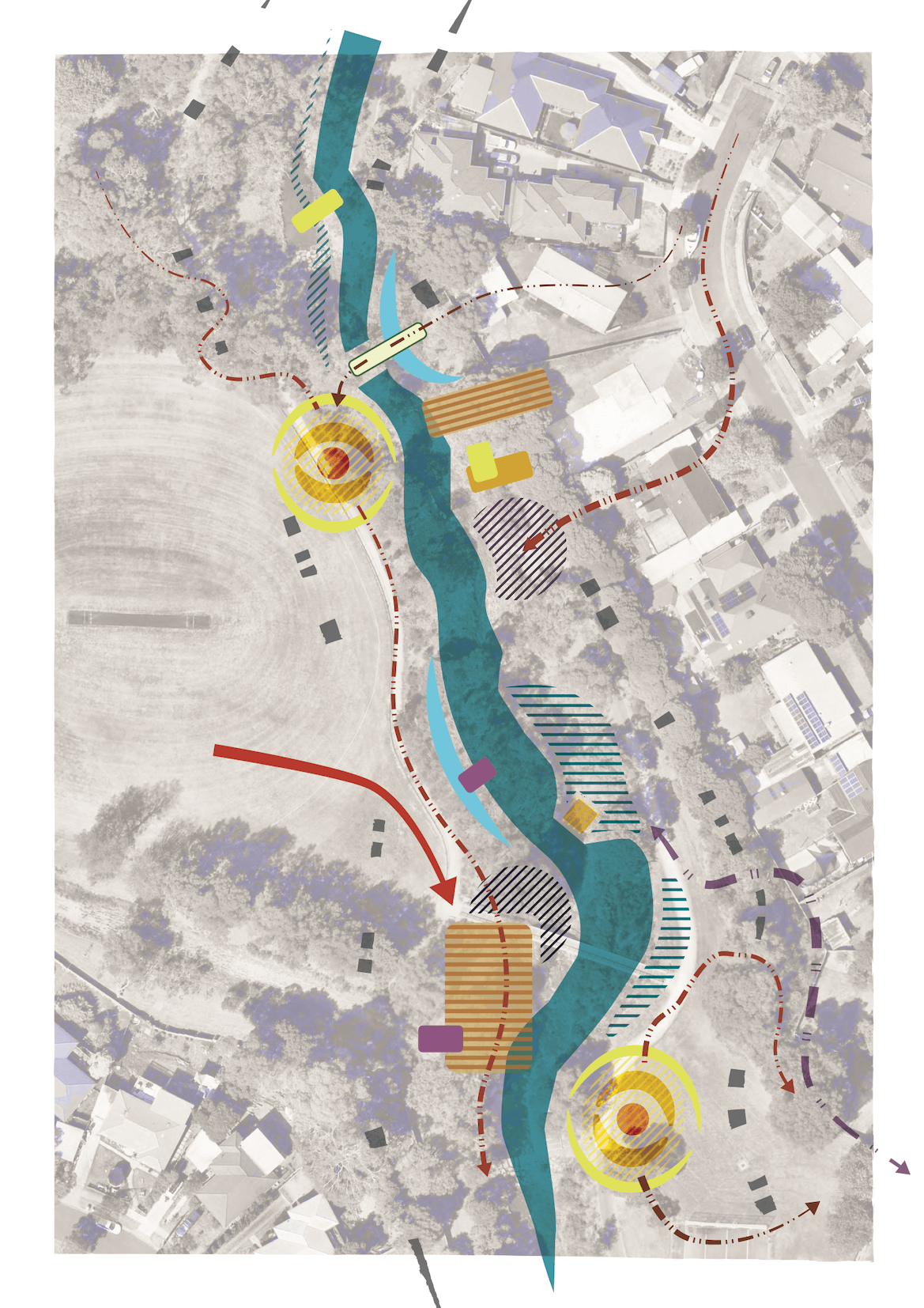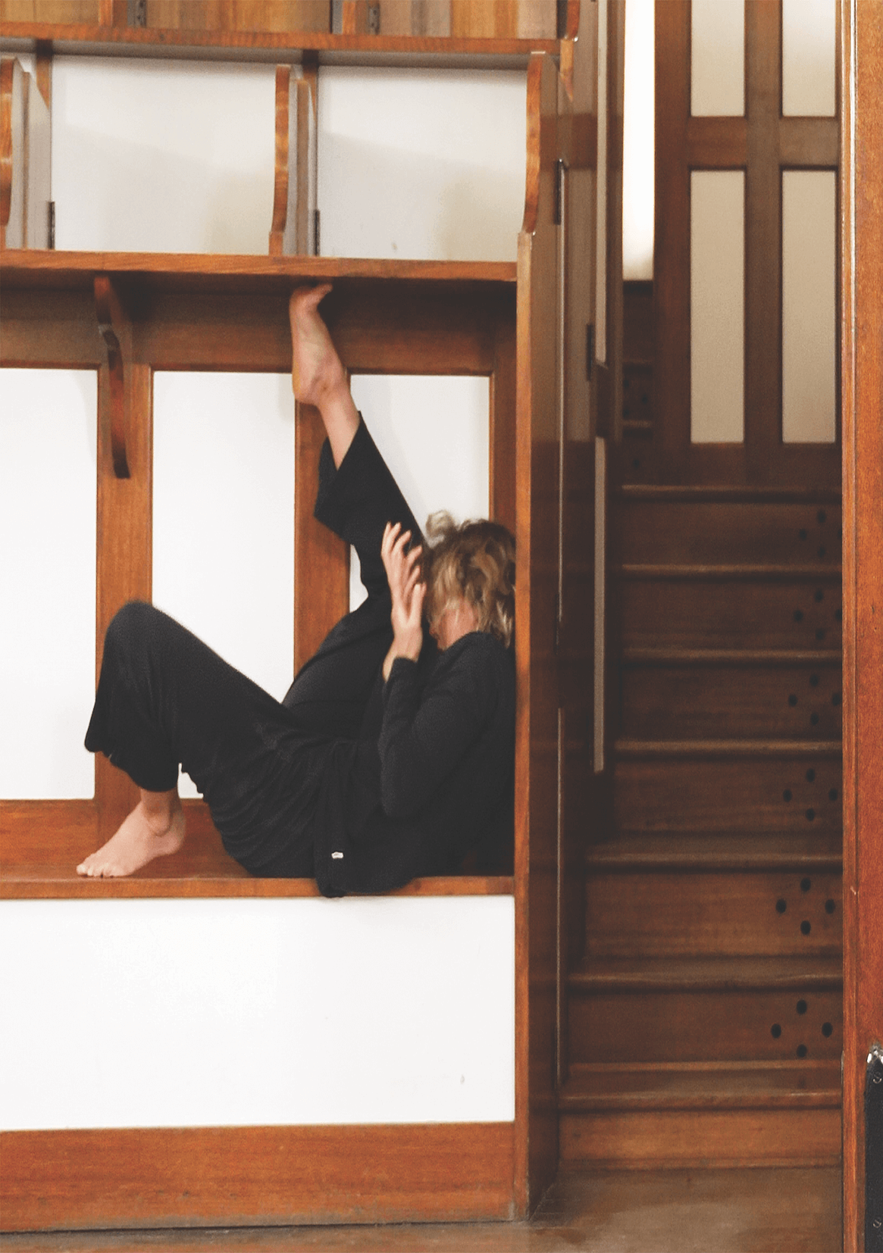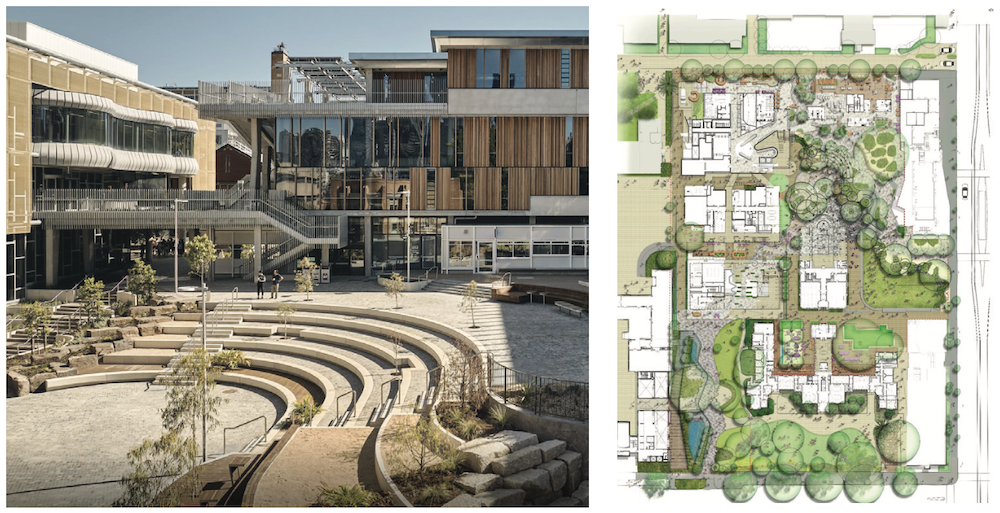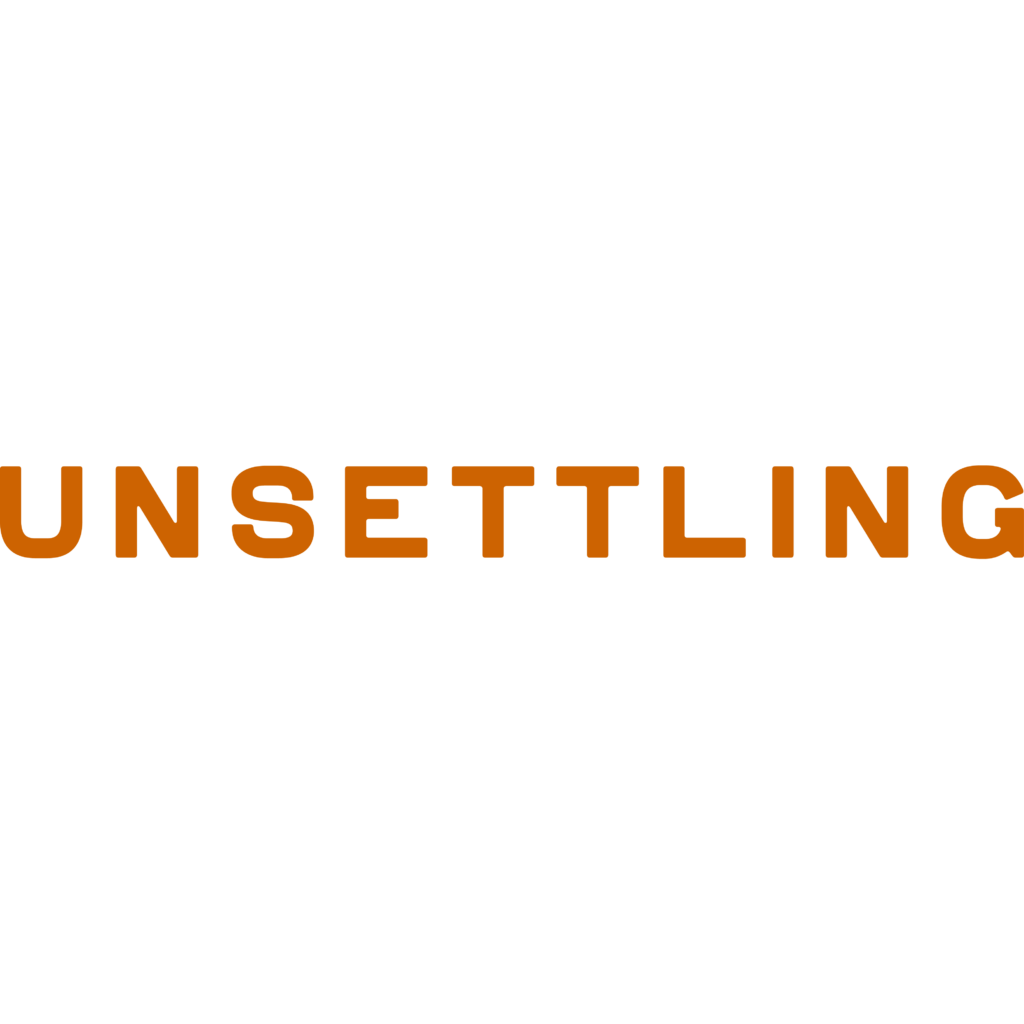LISTENING
Jessie Lewis
on
18 May 2023
LISTENING
BEING PRESENT ON COUNTRY
The idea of Country lies at the heart of many contributions to the Open Archive. Country is an expansive and deep First Nations concept that underpins cultural identity, in addition to being the original source of sustenance, shelter, and meaning. Country encompasses lands, waters, and sky; the living and non living; law and ancestral knowledge1.
A practice of listening to, respecting, learning about and understanding Country is an important part of a decolonising practice of architecture. However with a concept that is simultaneously so wide-ranging and so specific to place, gaining such understanding is difficult. Many tactics advocate a shifting of perspective, seeking to render visible or tangible things unnoticed, hidden or repressed, or alternatively register the presence of silence and absence. Reckoning with the violence and trauma of colonial-era and ongoing dispossession is an inescapable part of this.
Attunement to the patterns, rhythms, and voices of the environment, such as flows of subterranean water or the traces of historical occupations in the material fabric of sites, can be seen as part of a conscious reorientation towards County. This describes a distinct mode of attention, identified in several tactics as deep listening1. A range of embodied techniques and technologies are described to capture and communicate this attention, including drawing, videography, augmented reality, and dance. The shift in metaphorical emphasis from the retinal to the auditory register in apprehending environments and buildings is a simple yet profound move. This opens up intersectional and emotional layers of experience, carrying significant consequences for design.
Listening also names an ethics of relation, particularly to those whose voices have gone unheard. Privileging the voices of First Peoples is central in contexts of decolonisation, but in the broader sense the principle extends to the inclusion of all who are marginalised. Listening has a critical capacity, as it grasps how a dominant culture naturalises its curtailments on the agency of those deemed as Others. This also extends to non-human entities – animals, plants, natural presences such as rivers and mountains – the fundamental rights of the planet.
1 Miriam Rose Ungunmerr-Baumann has been an important voice in articulating the concept of deep listening or dadirri.
