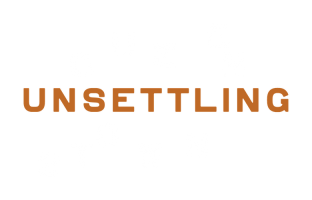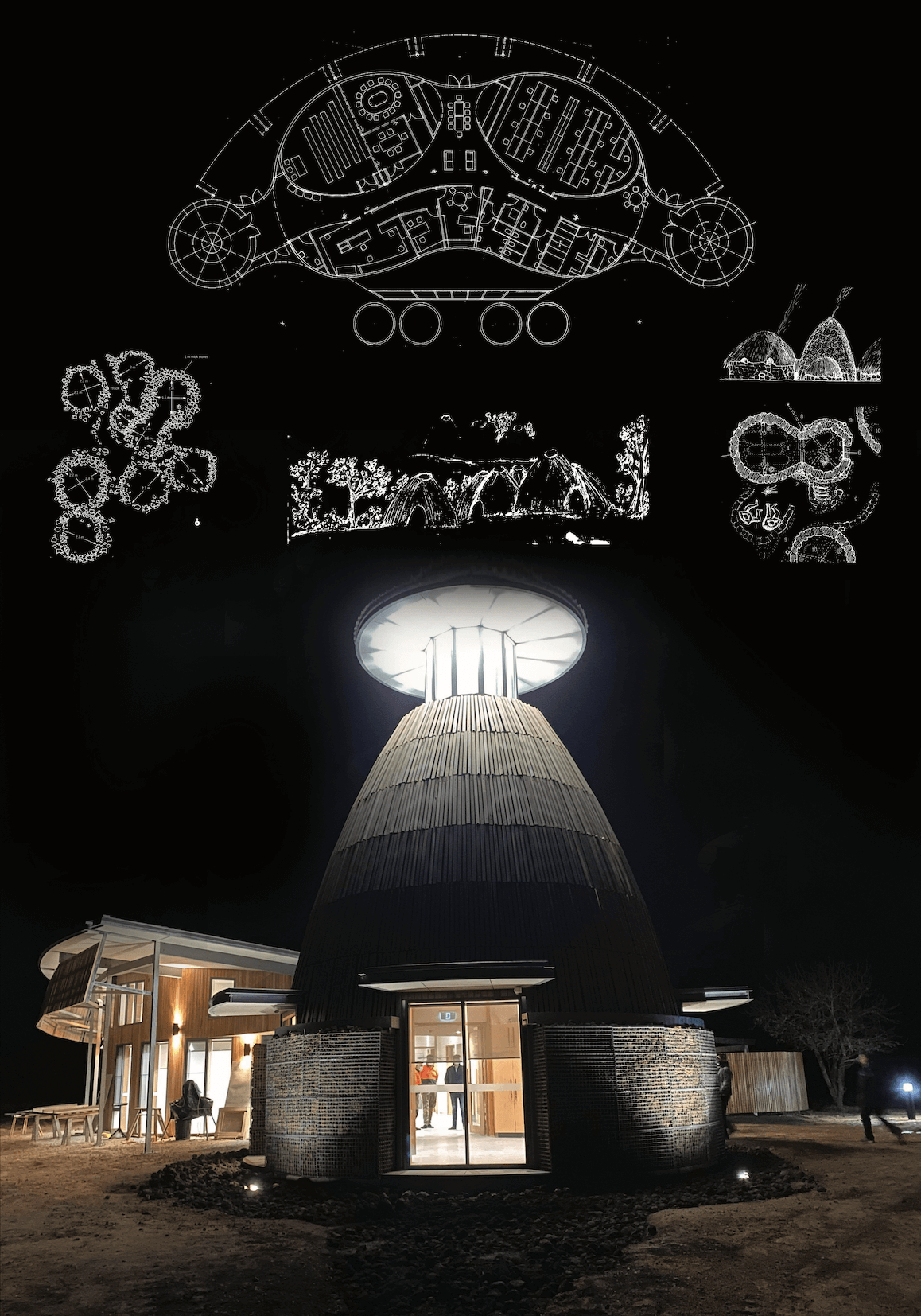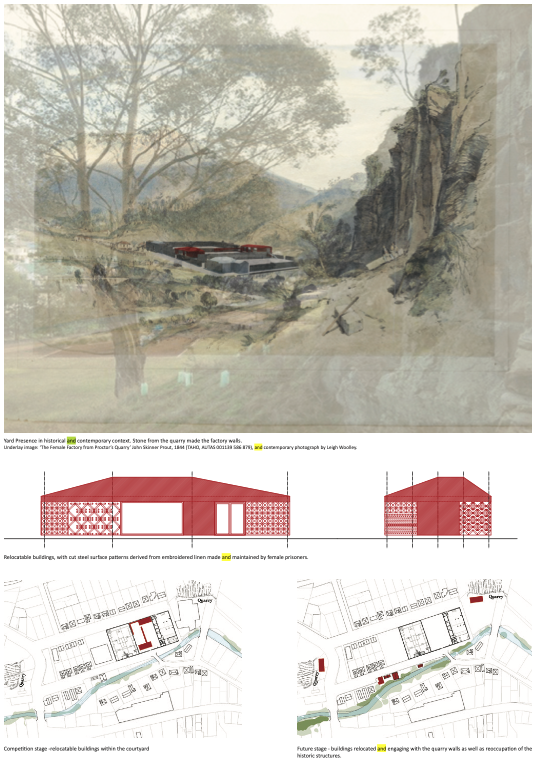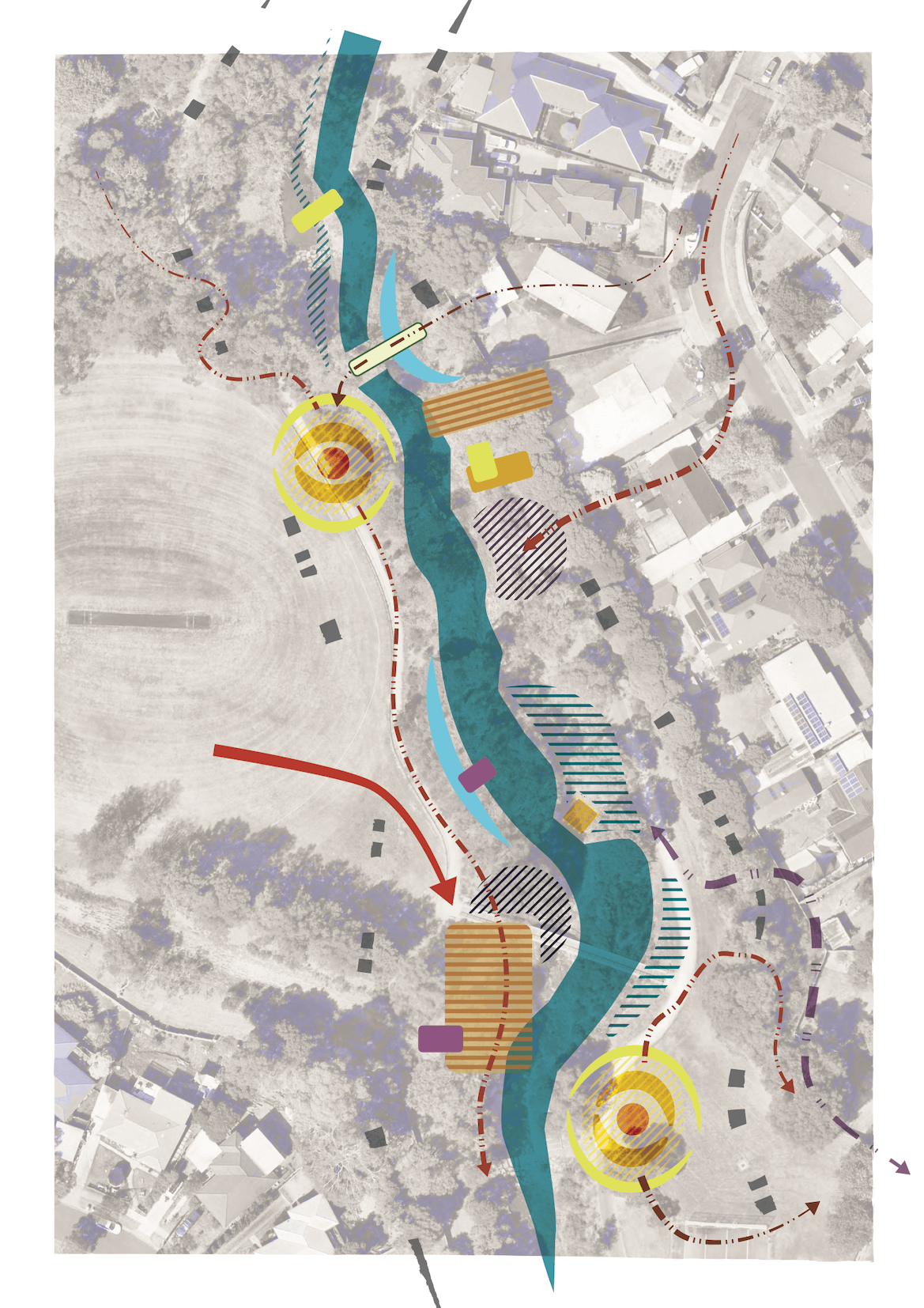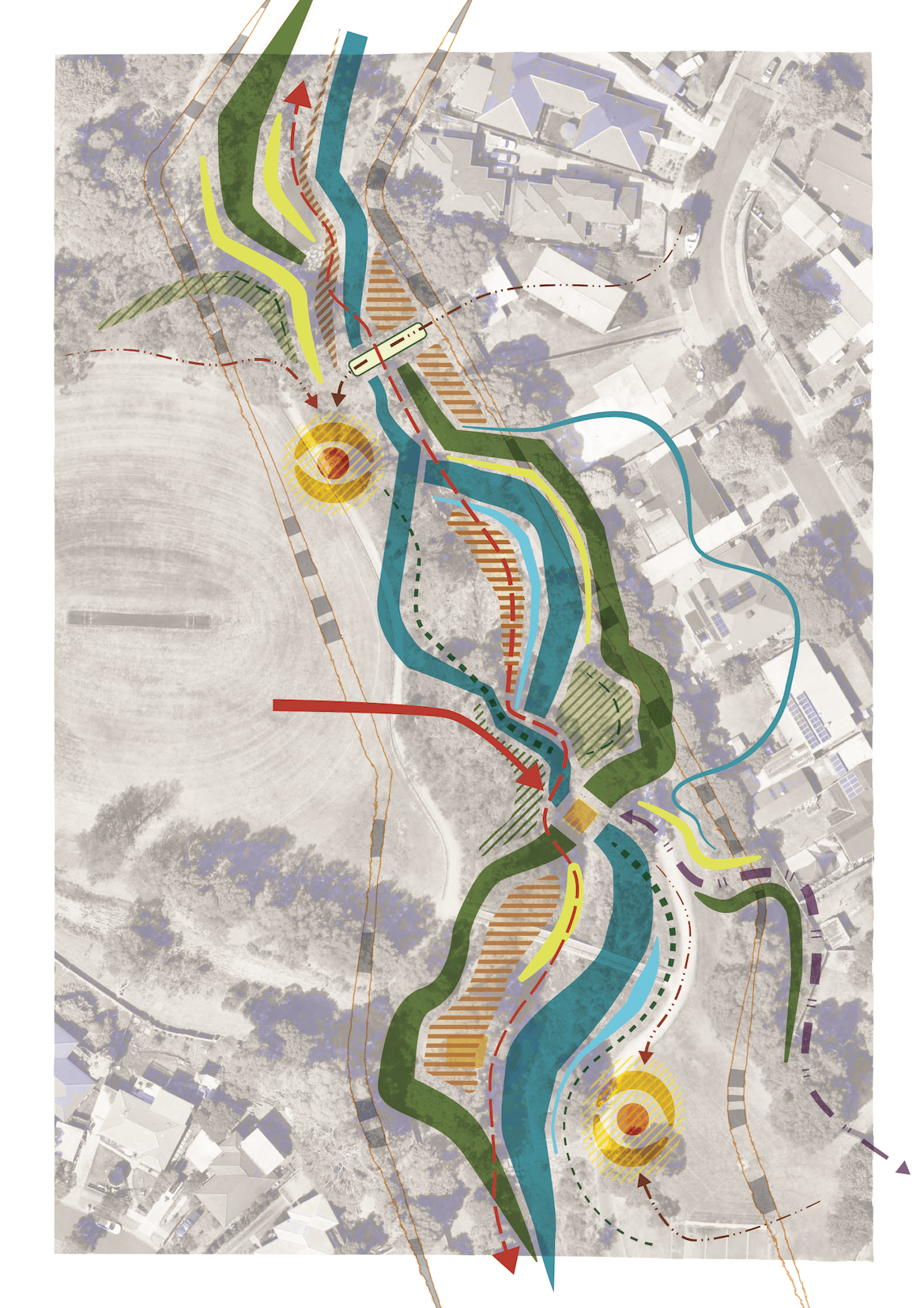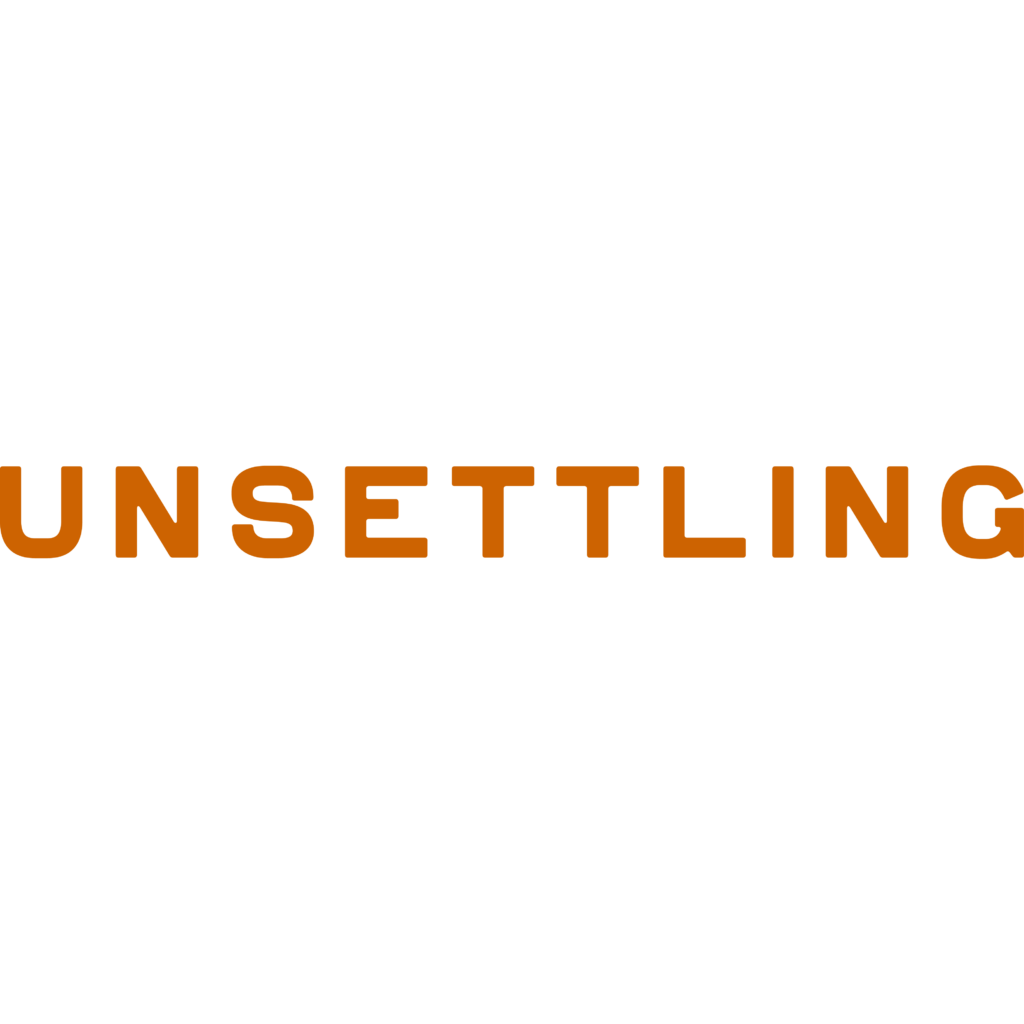COUNTRY
Jessie Lewis
on
18 May 2023
COUNTRY
DEEPENING PLACE AND ENVIRONMENT
The idea of Country lies at the heart of many contributions to the Open Archive. Country is an expansive and deep First Nations concept that
underpins cultural identity, in addition to being the original source of sustenance, shelter, and meaning. Country encompasses lands, waters, and sky; the living and non-living; law and ancestral knowledge1. Everyone who lives on Country has a responsibility to protect and care for it. The connection to Country for First Peoples is foundational and embodied2; each Country is named by the language of its First People. In the Open Archive, where appropriate, each tactic has been located to an identified and named Country.
Country encompasses ideas of environment, place, and landscape that have currency in the contemporary language of architecture. Strengthened collaborations with landscape architects and First Nations peoples can be seen as a manifestation of this recognition. Revealing lineaments of Country that have been obscured or erased by prior construction and occupation is a common concern of many tactics. Particularly striking has been the prominence of water as a focus of attention, with the recovery of hidden waterways and aqueous landscapes seen as key to a restorative, healing relationship with Country.
1 This follows the description of Country in the Draft Connecting with Country Framework (2020) issued by the Government Architect of New South Wales.
2 Aileen Moreton-Robinson distinguishes between the Indigenous sense of belonging to Country, and ideas of property and possession in settler- colonial cultures. See The White Possessive: Property, Power, and Indigenous Sovereignty, (Minneapolis: University of Minnesota Press, 2015).
