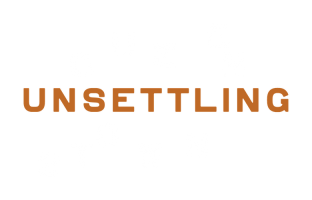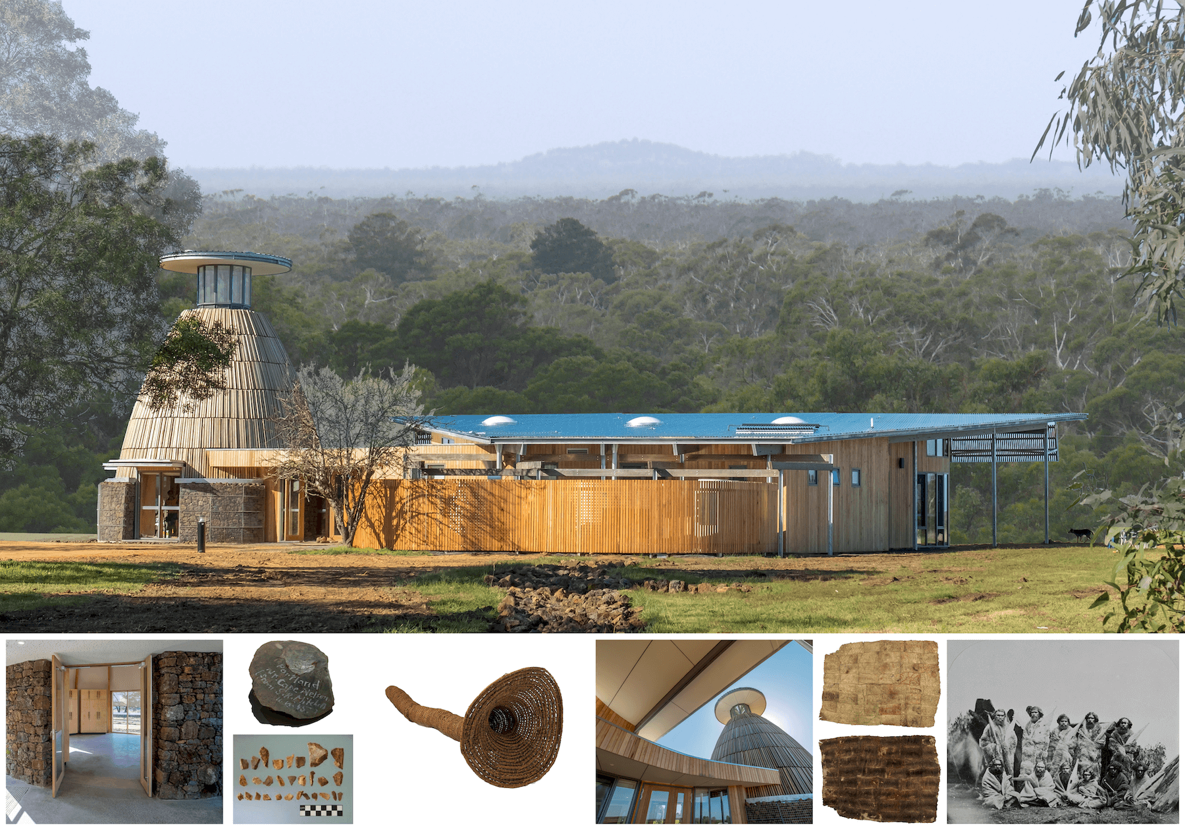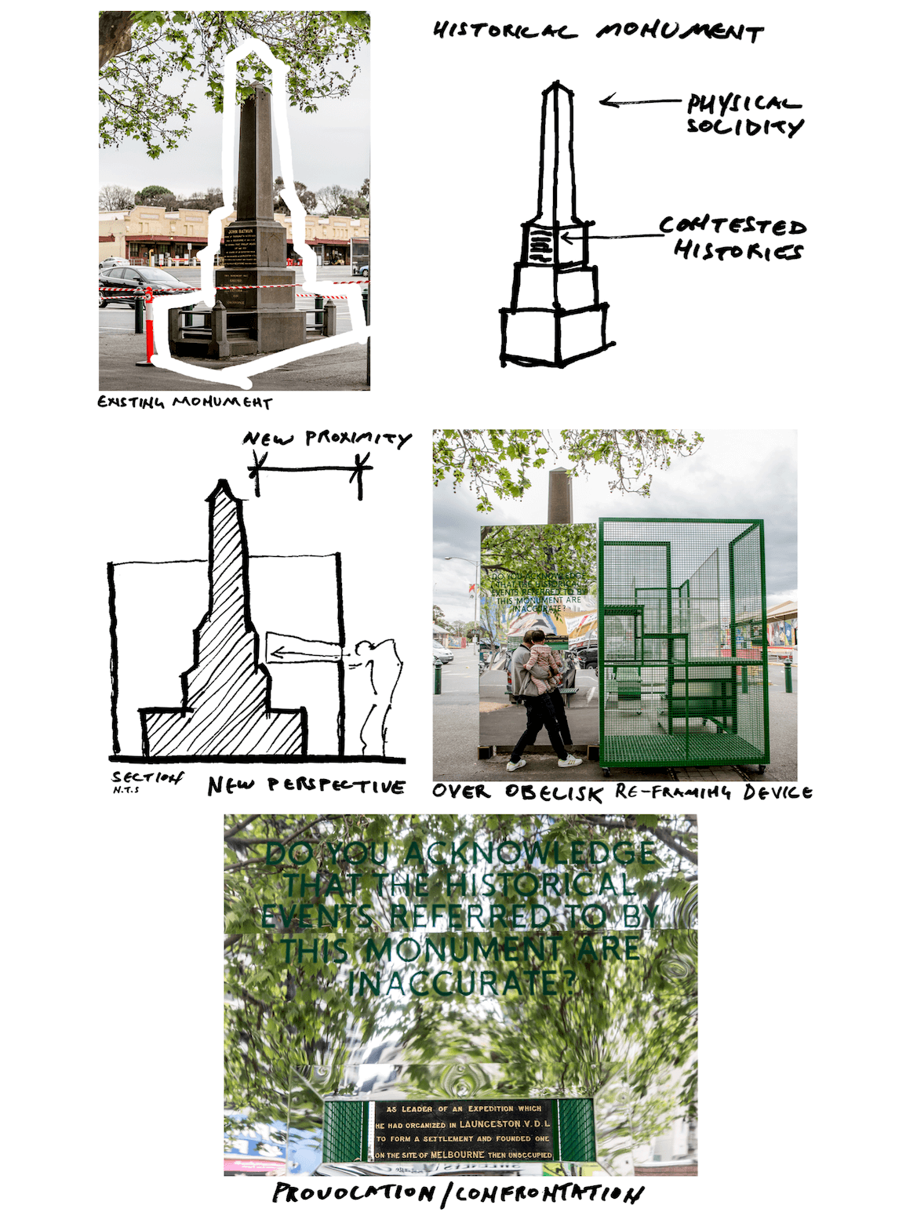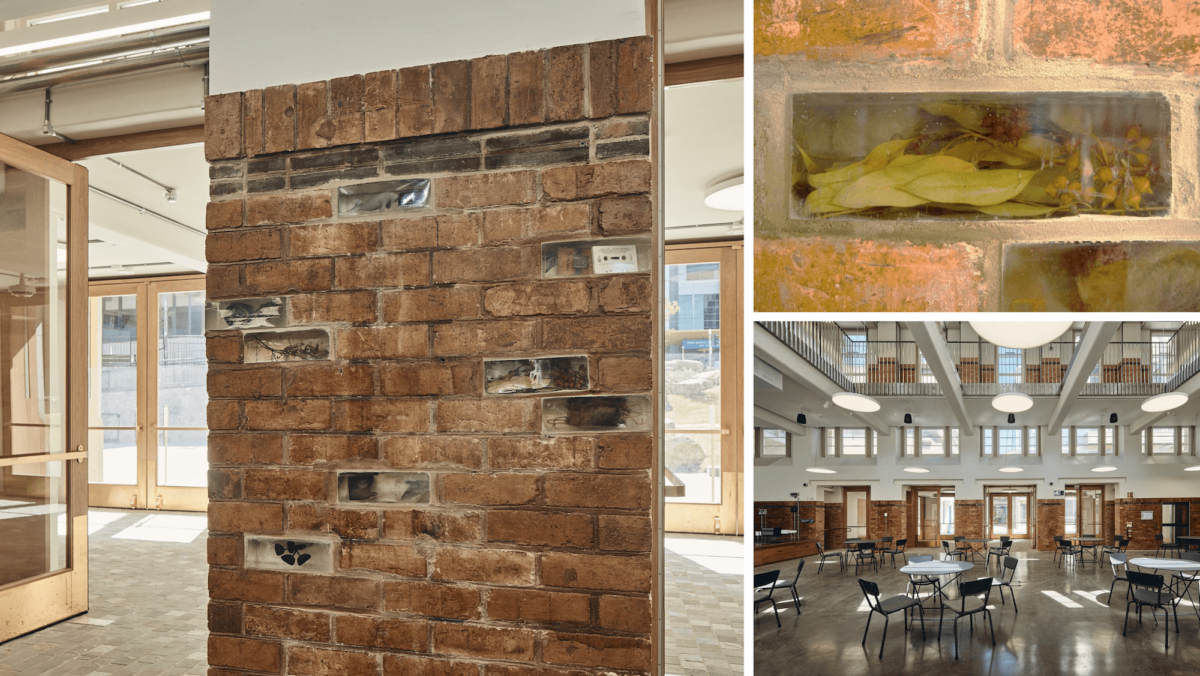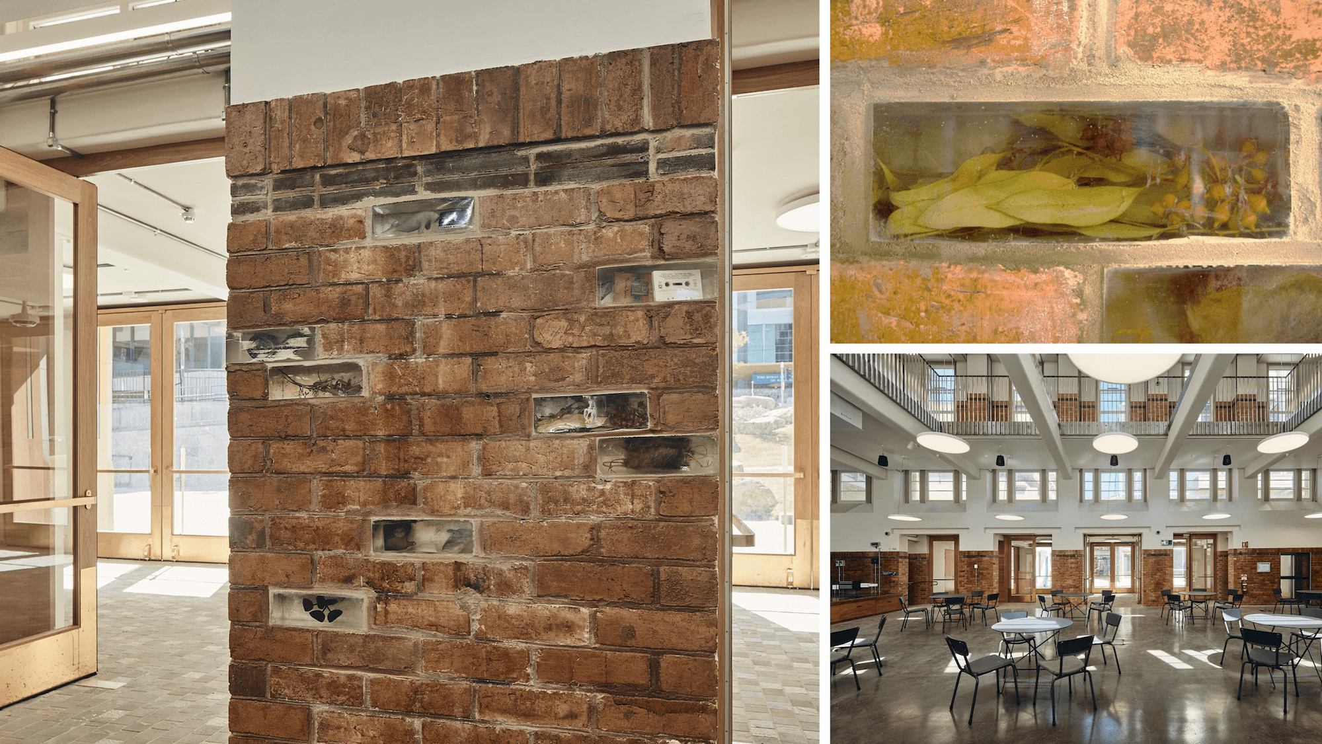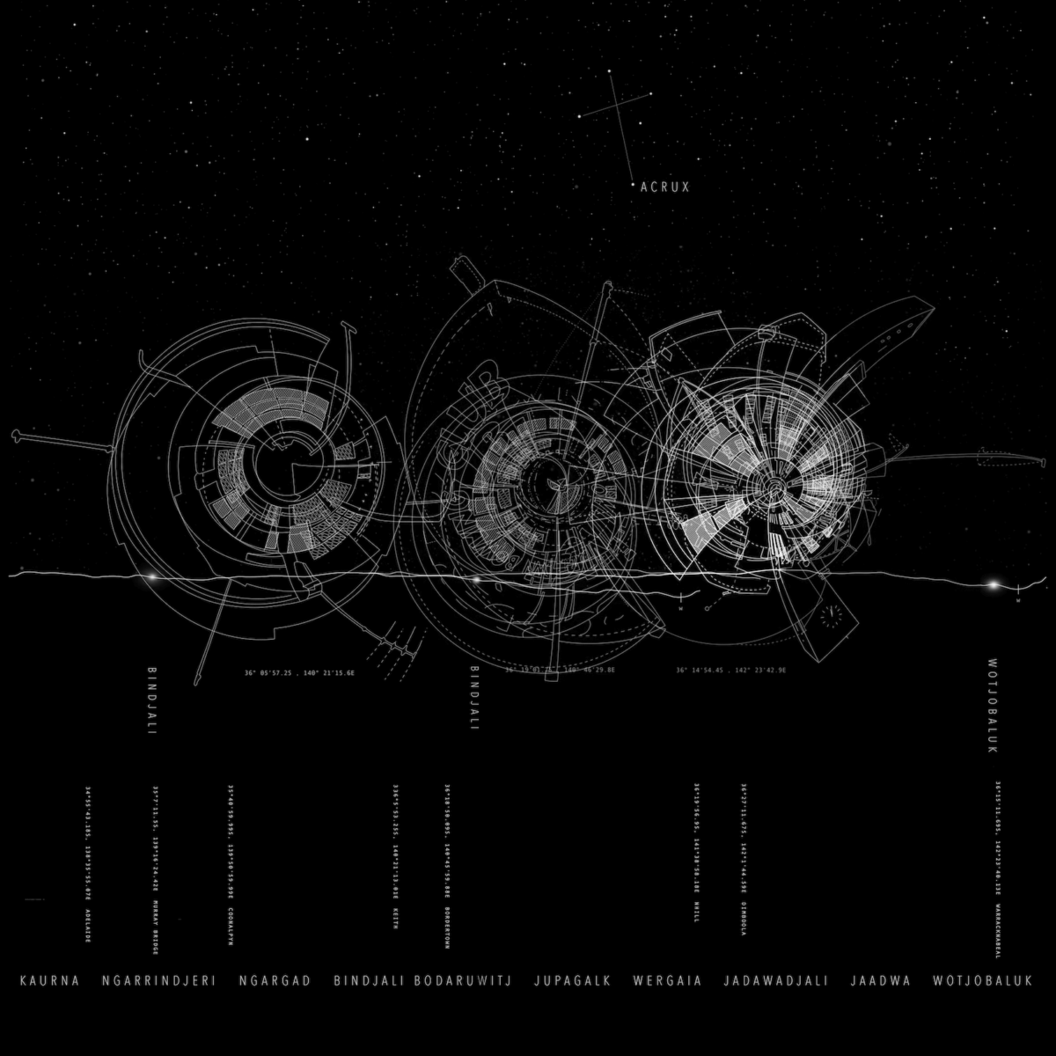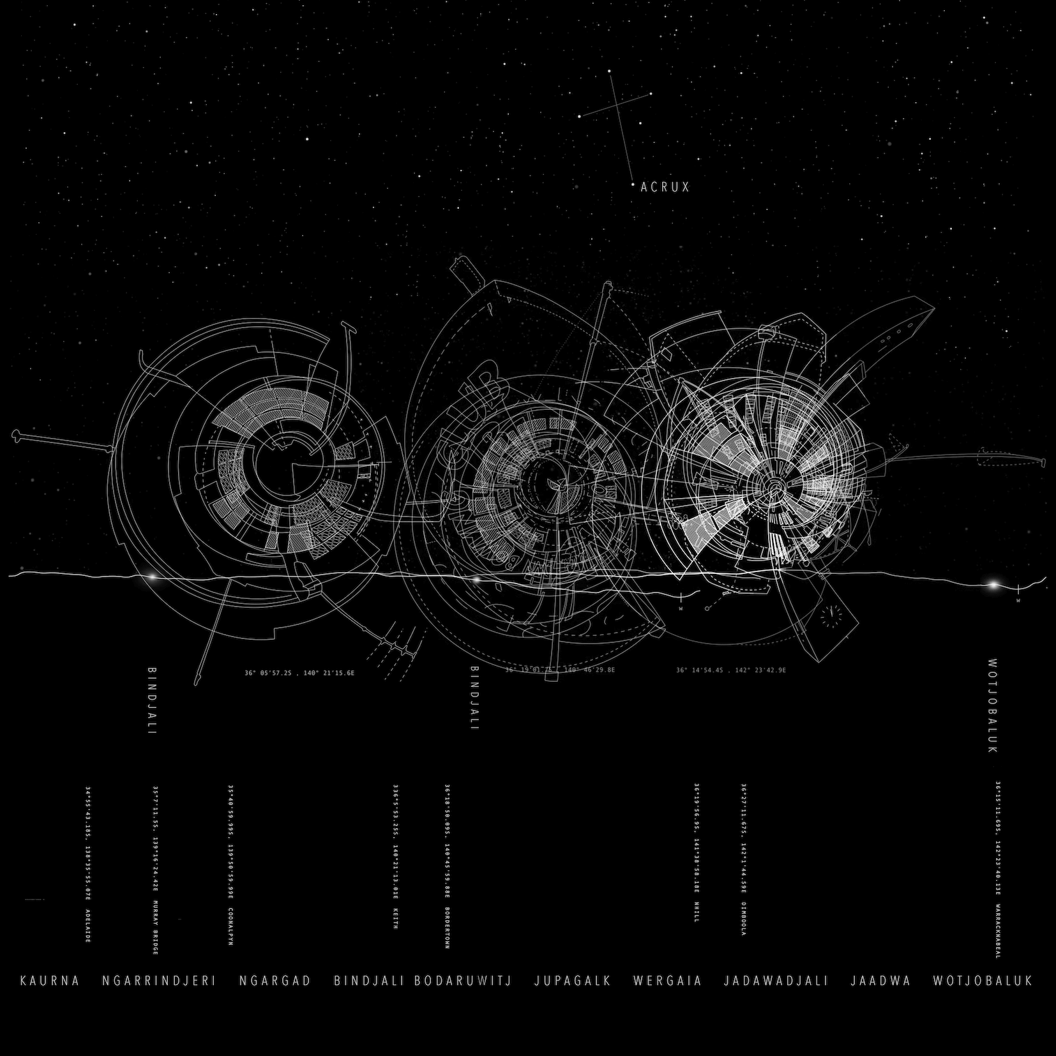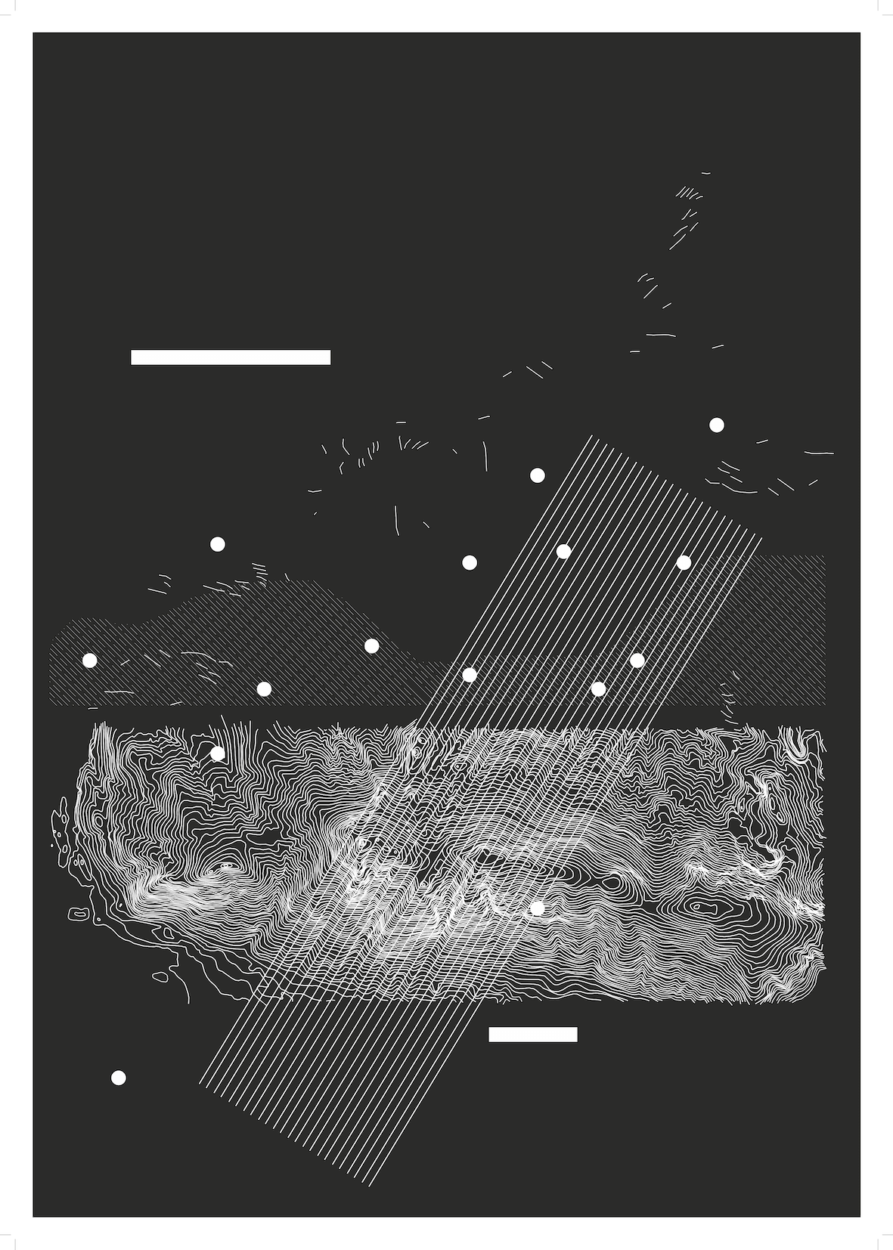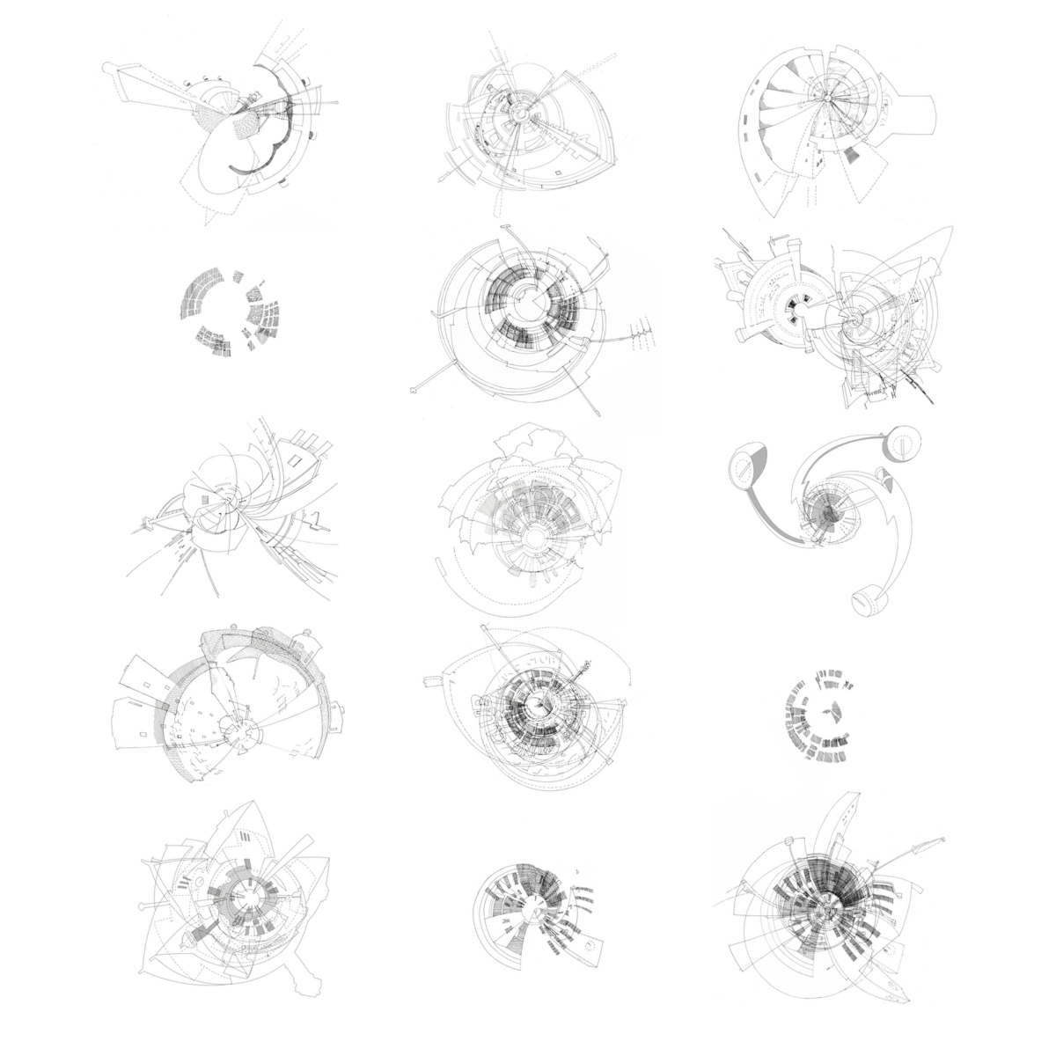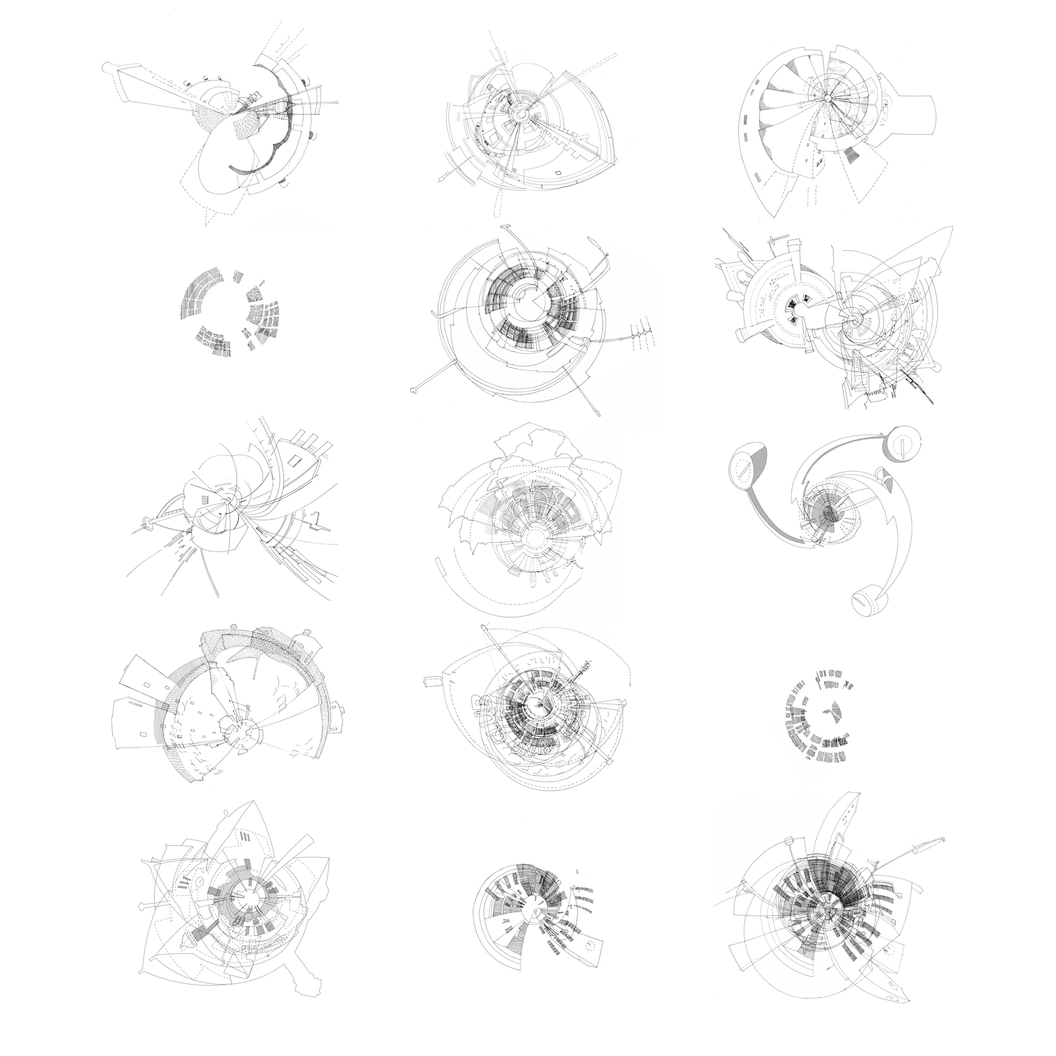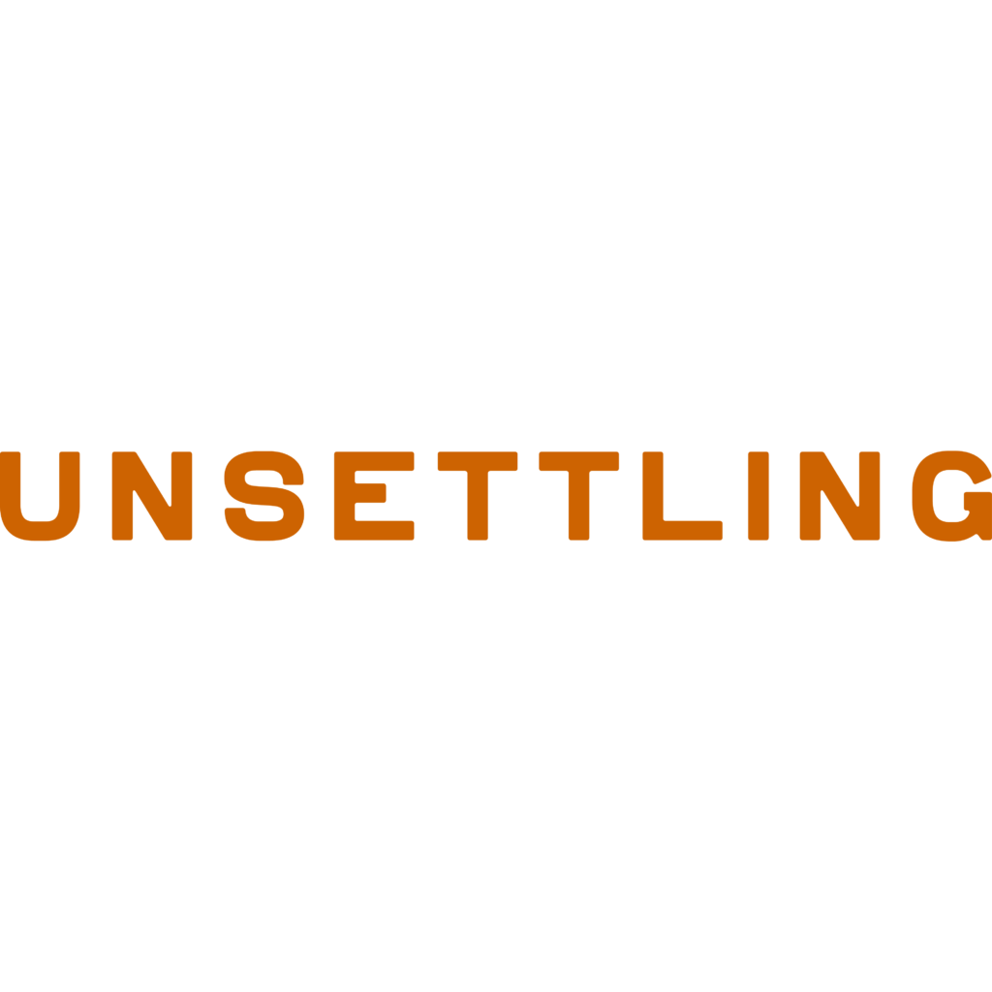THE ADVOCATE
Ben Cottam
on
16 May 2023
THE ADVOCATE
MUIR+OPENWORK
LOCATION
VIC
St Andrews Place, East Melbourne
Wurundjeri Country
The project is an unpicking of a certain kind of State Space. A site that only held the sanctioned voice of “the civic” now makes space for other voices,
Other invitations, and other forms of occupation.
Tactics
A political and societal shift has occurred, signaling a state of regress. A significant site. Bookending a particular time, a particular place. Adjacency. The Commonwealth. The Fitzroy Gardens. An authoritative voice borrowing the landscaped vistas beyond. Firm. Defiant. Present. Silent.
Purple planting is employed as a signifier of the memorial’s cause. This is not simply a landscape intervention. This is a formal and political intervention.
Family Violence is not ‘concluded’
Acknowledgment of the immeasurable
No names
But individual memories
This is a memorial in motion
A memorial that provides the space for this acknowledgment to occur. Resilient. Silent.
An erosion of colonial cultural heritage
A smudging of the past
In this role, architecture is the advocate for societal change
It is the enabler for education. It is the enabler of many voices.
It listens. It sits. It nurtures. Resilient. Firm.
A collaging of parts to make a whole
These are not singular gestures they are informed gestures
Layered
A slippage of form
Feet touching the ground
A meeting of parts, a meeting of cultures
This is not one voice, this is many
Decolonise
DESIGN TEAM MEMBERS
Alessandro Castiglioni
Amy Muir
Liz Herbert
Marijke Davey
Mark Jacques
Toby McElwaine
INDIGENOUS ADVISOR
Sarah Lyn Rees, JCB
STRUCTURAL ENGINEER
Phil Gardiner, WSP
TRADITIONAL CUSTODIANS AND CULTURAL ADVISORS
Wurundjeri Woi-wurrung Cultural
Heritage Aboriginal Corporation
Boon Wurrung Foundation
Bunurong Land Council Aboriginal
Corporation
STAKEHOLDERS AND COLLABORATORS
Department of Premier and Cabinet,
Office for Women
City of Melbourne
Victims Survivors’ Advisory Council
Forced Adoption Practices
