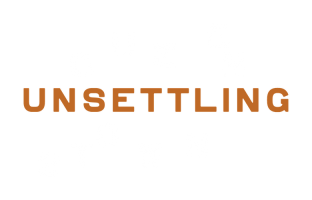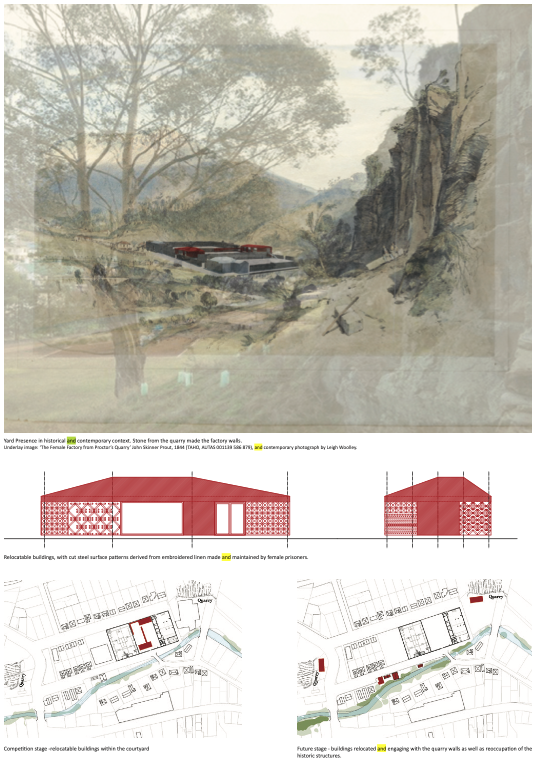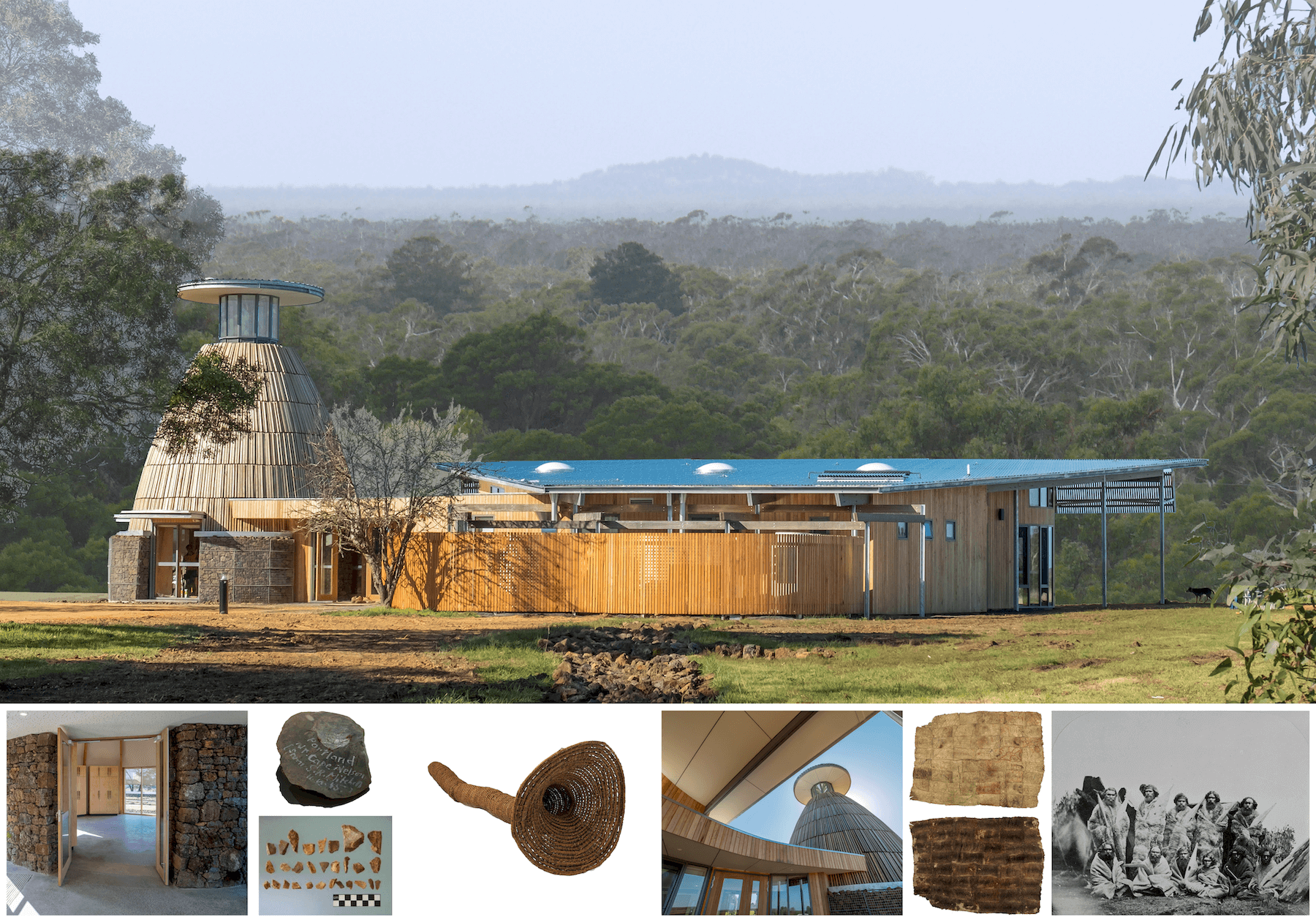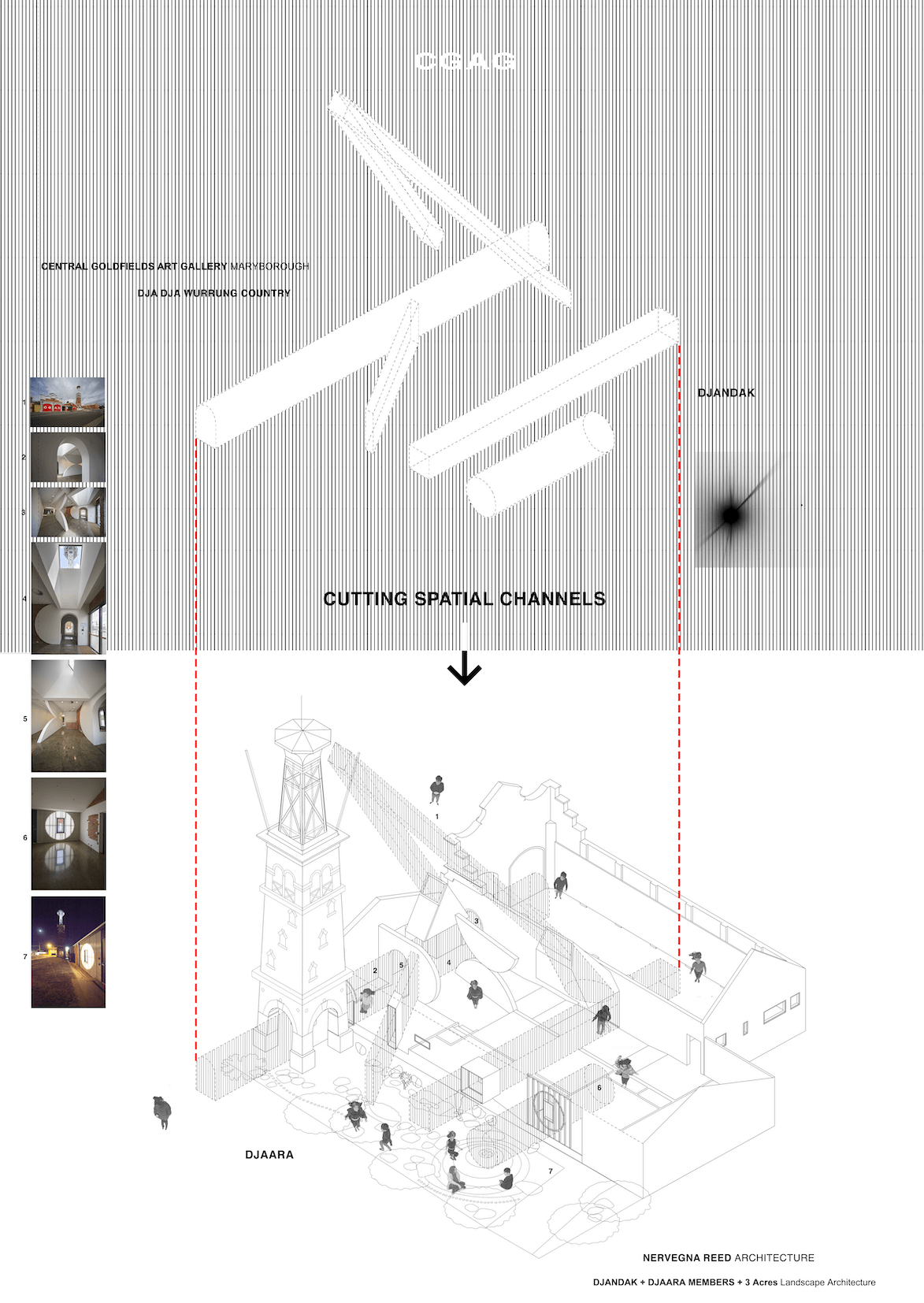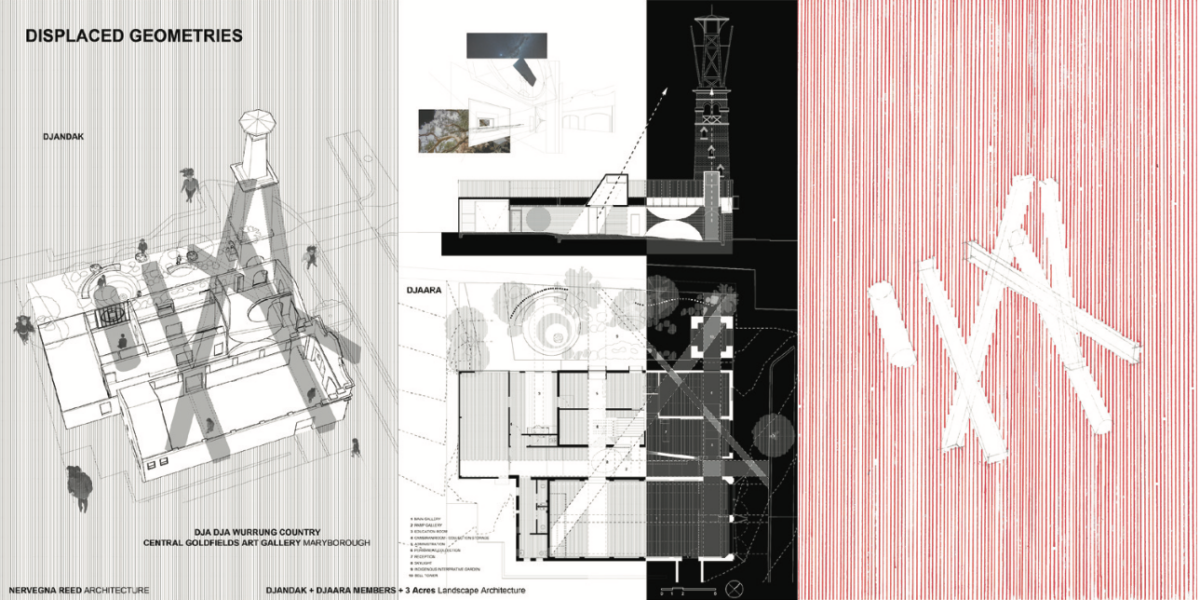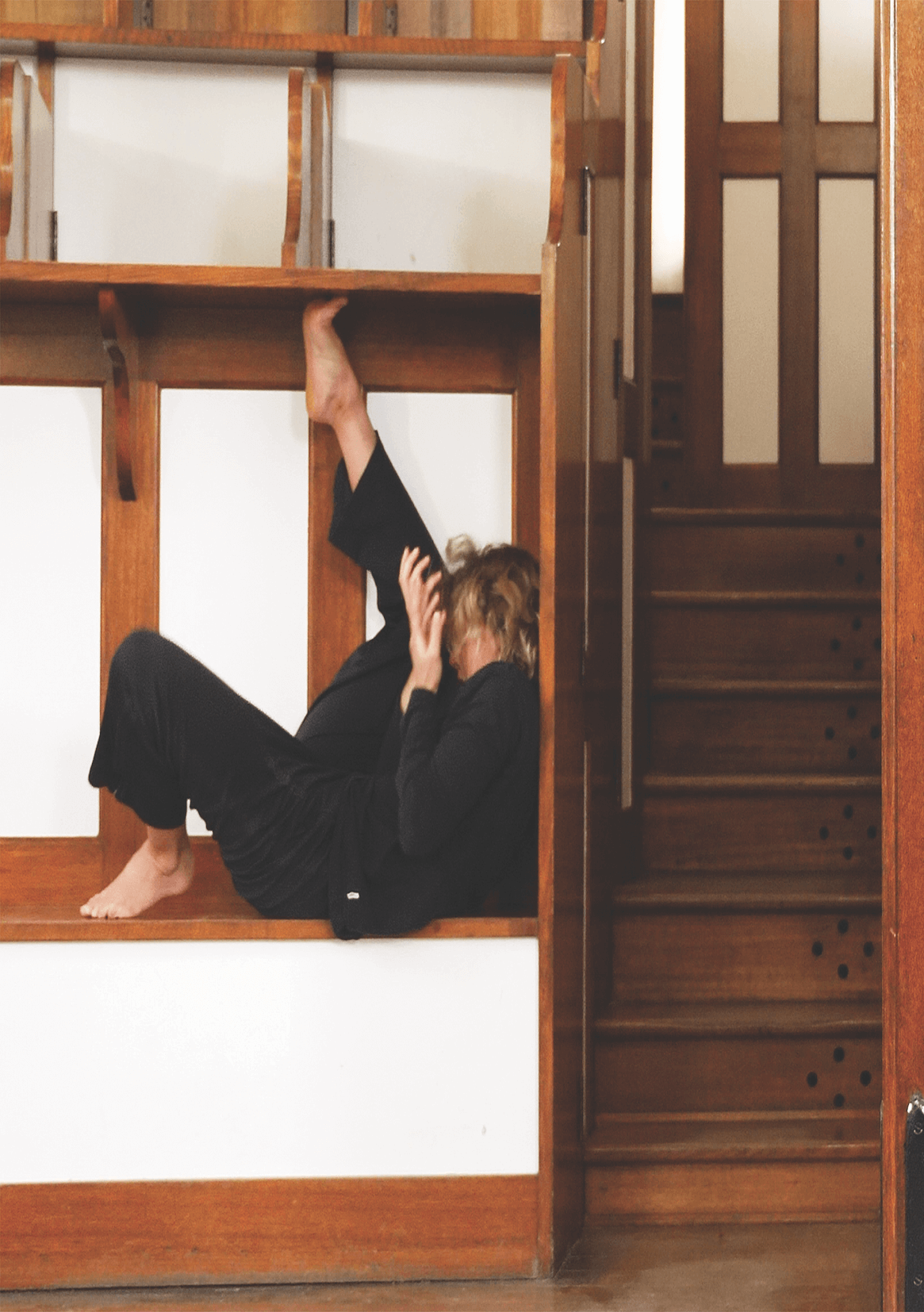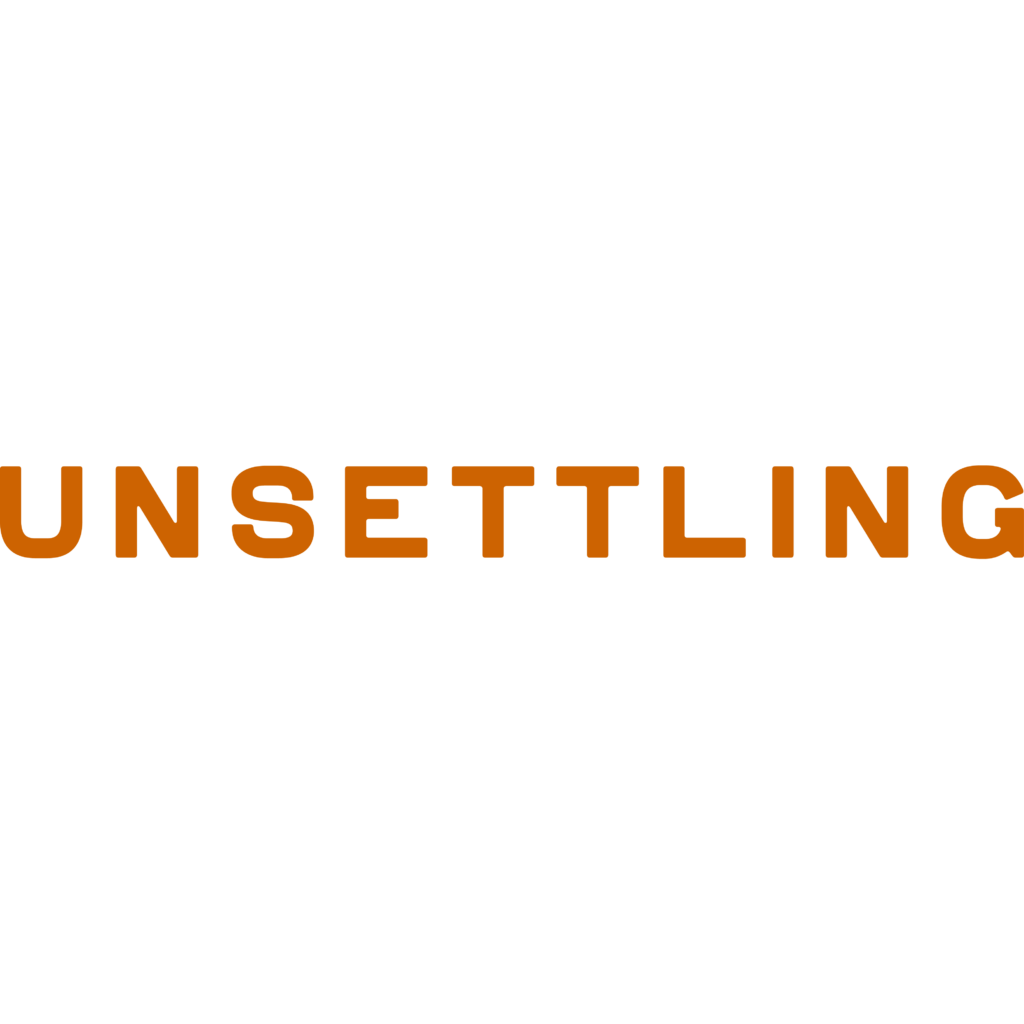RELATIONALITY
Jessie Lewis
on
18 May 2023
RELATIONALITY
CONFIGURING POTENTIALS AND AFFECTS
The attentiveness that characterises attunement to Country can be understood as a manifestation of another area of interest across the tactics, that of relationality. This attends to the configuration of the elements and actors in a scenario or setting, and focuses on the nature and quality of their connections and interactions. A relational architecture is concerned more with the emergent ‘in-between’ than the pre-defined ‘already there’. Relational tactics in architecture can be broadly divided into social and spatial categories. The socially-oriented tactics set up generative configurations of people to shape process and outcomes. This extends beyond the usual consultative and participatory methods to encompass more open, contingent setups, yielding unpredictable journeys of discovery, respect, and trust. This includes those tactics that describe attitudinal change: advocating postures of unlearning, humility, vulnerability, and acceptance, offering profound rethinking of received notions of professional expertise and responsibility.
Spatial relationality involves the orchestration of spatial and material ensembles to yield programmatic potentials and experiential affects. Manipulation of boundaries and interfaces; the opening of apertures and gaps for views, links, connection, separation; the use of geometry, pattern, and the configuration of elements to yield a harmonious or dissonant constellation – these tactics are part of the fundamental vocabulary of architecture. In this context, they are deployed to yield potentials and affects supporting decolonising objectives established through other tactics and processes.
