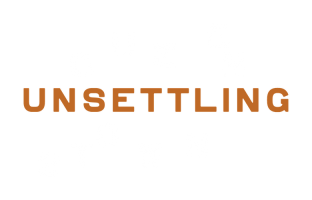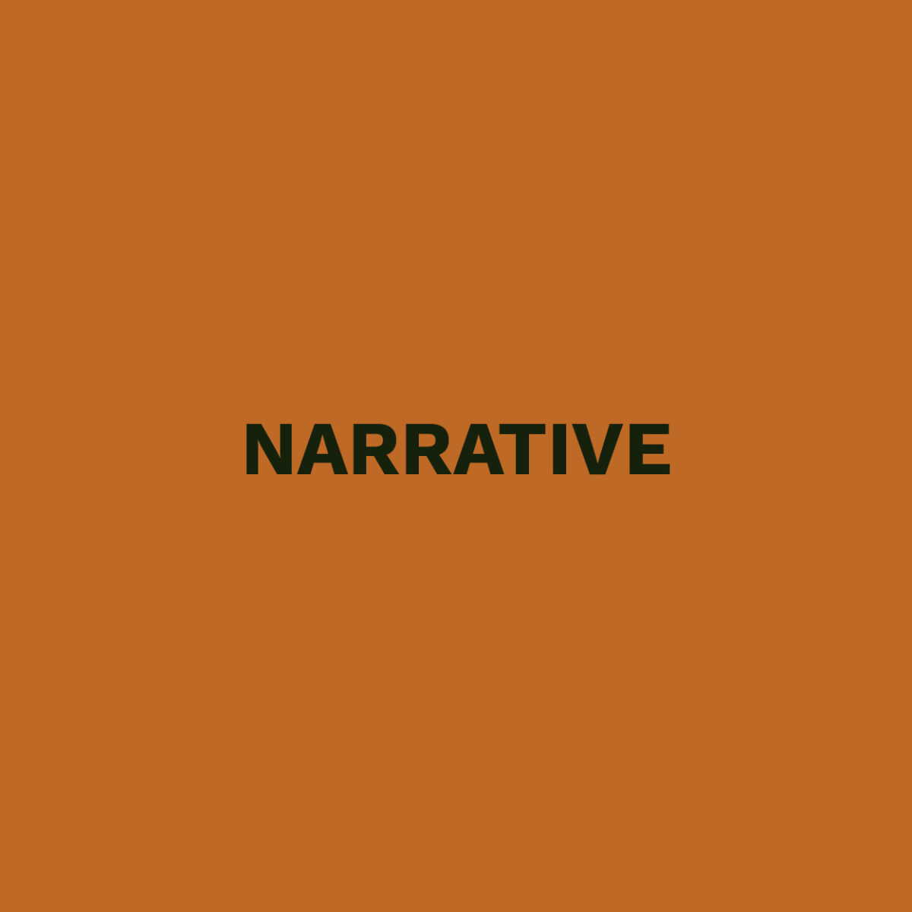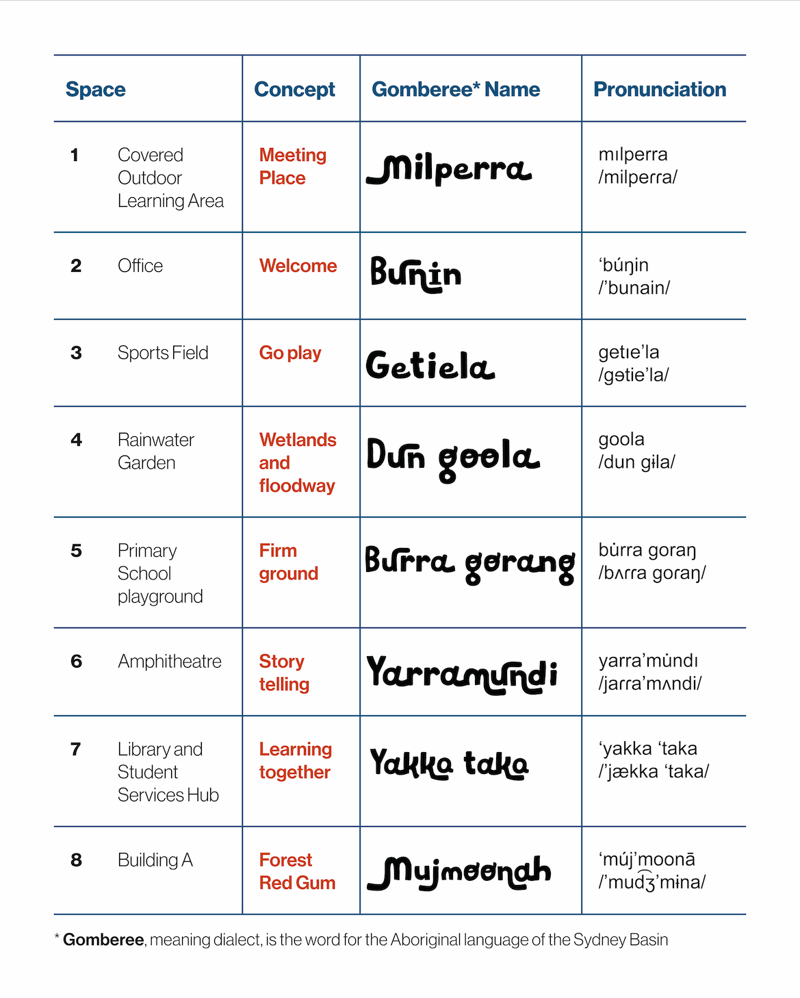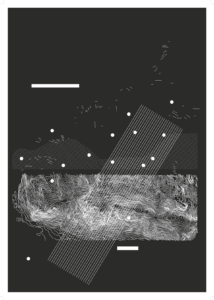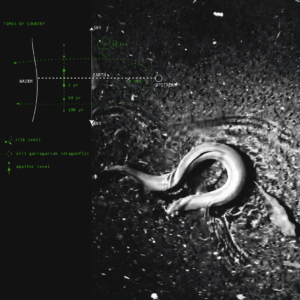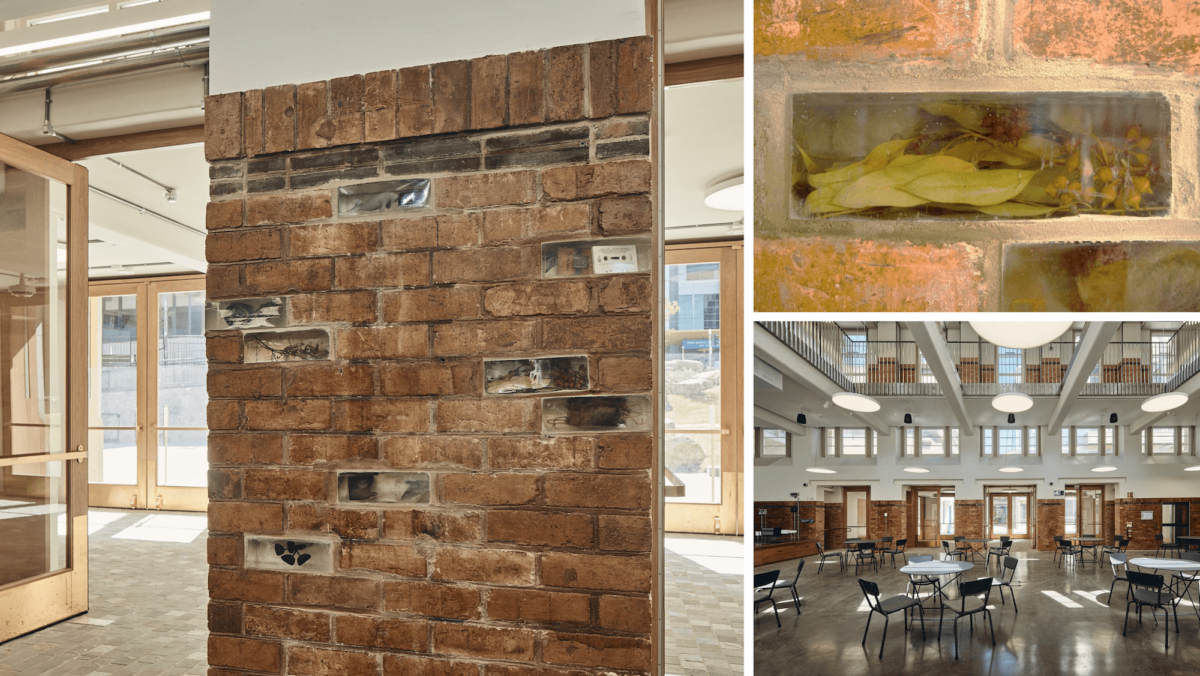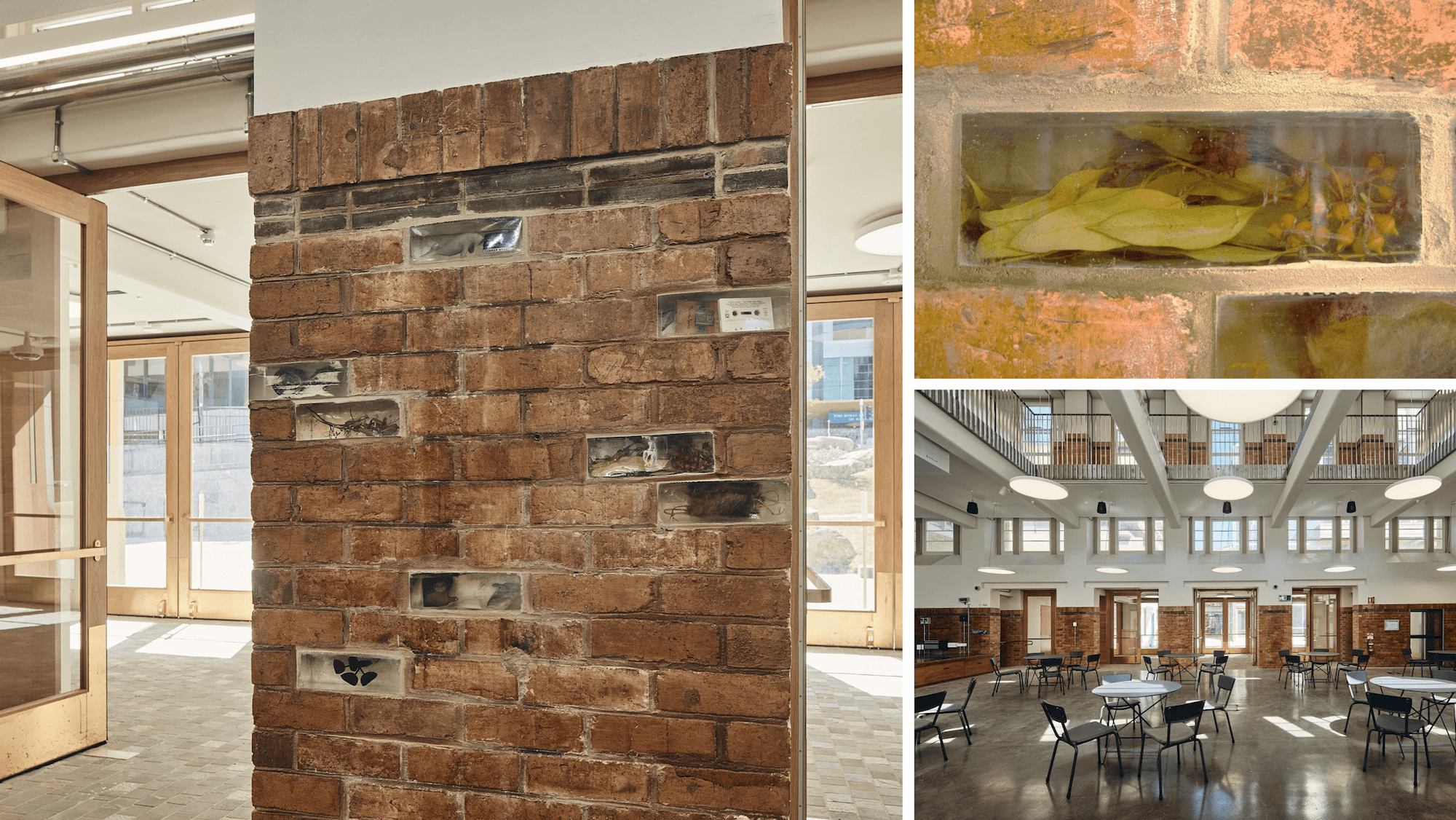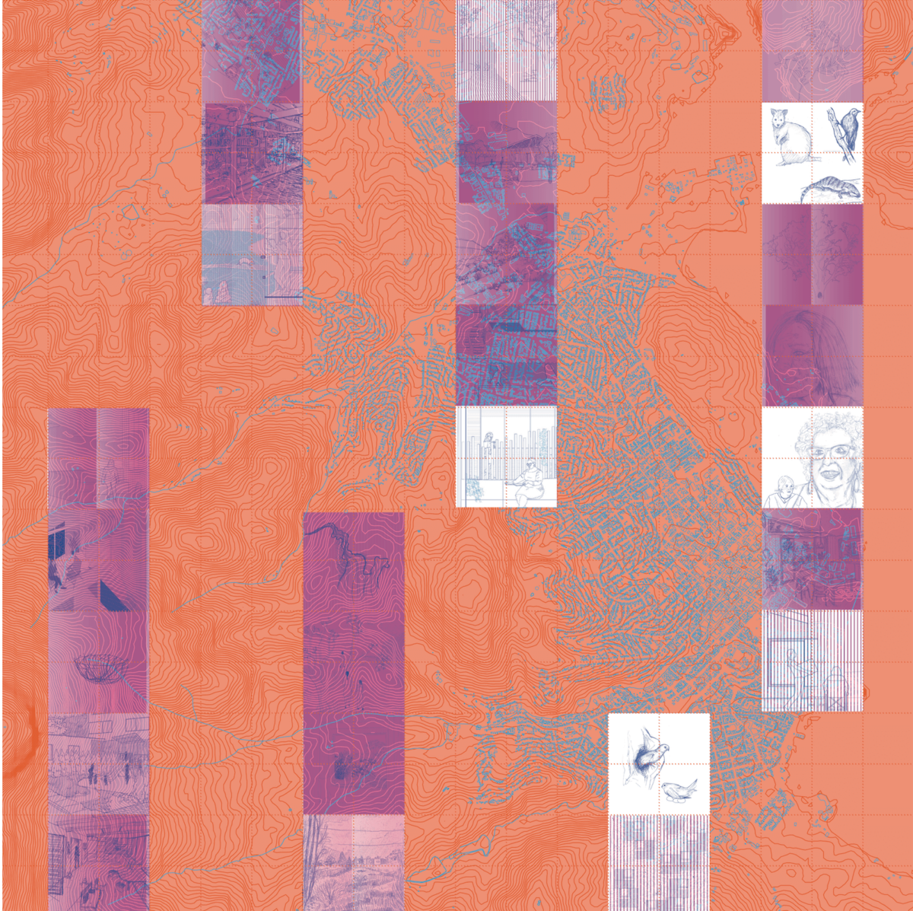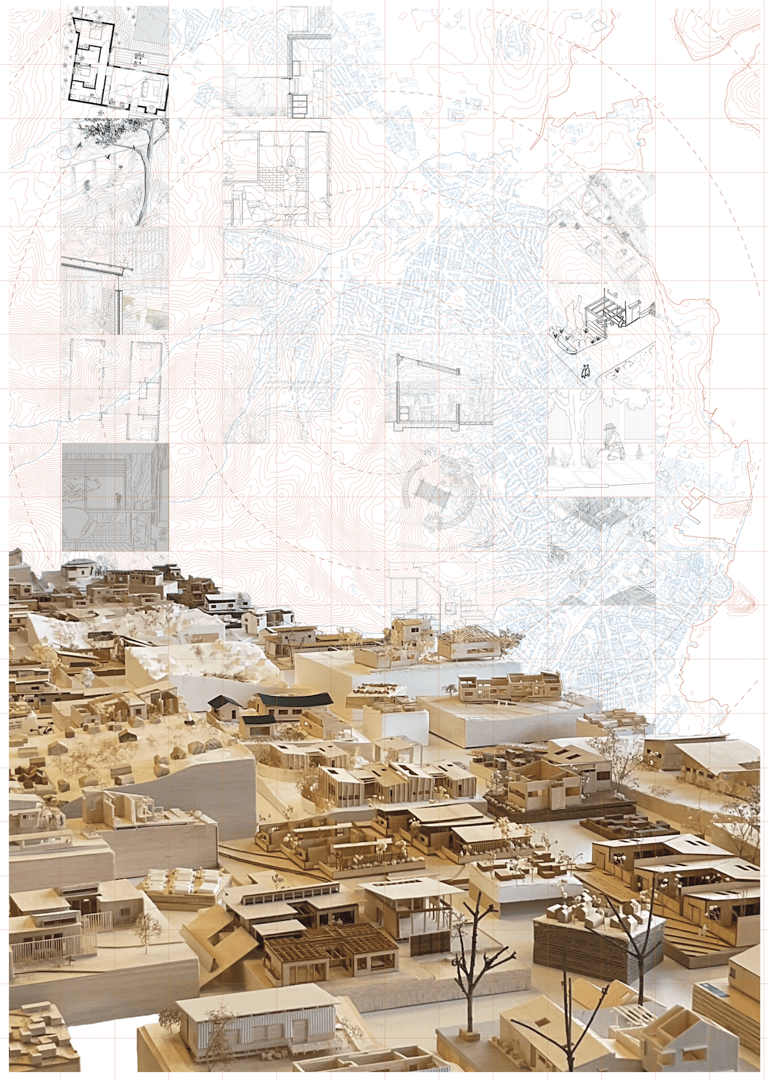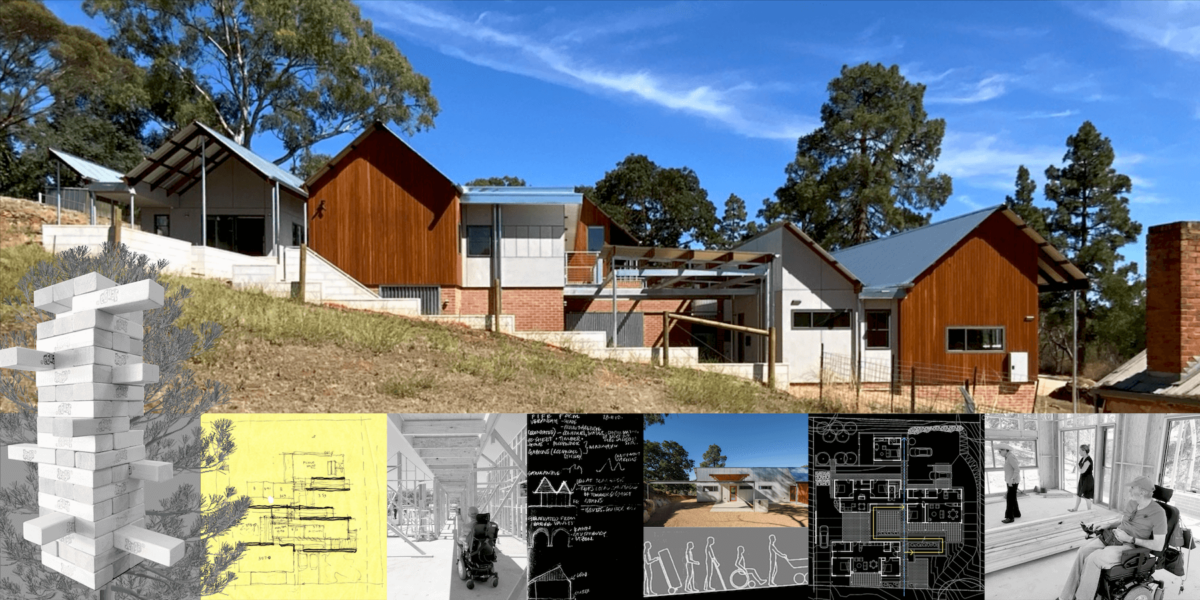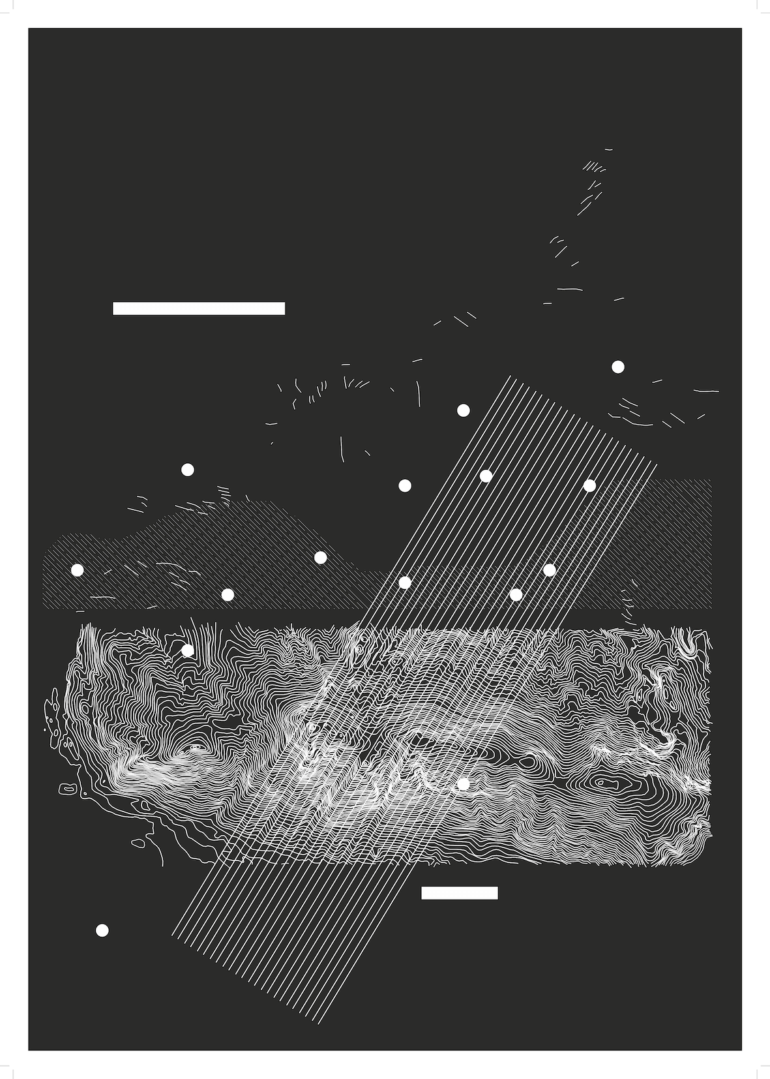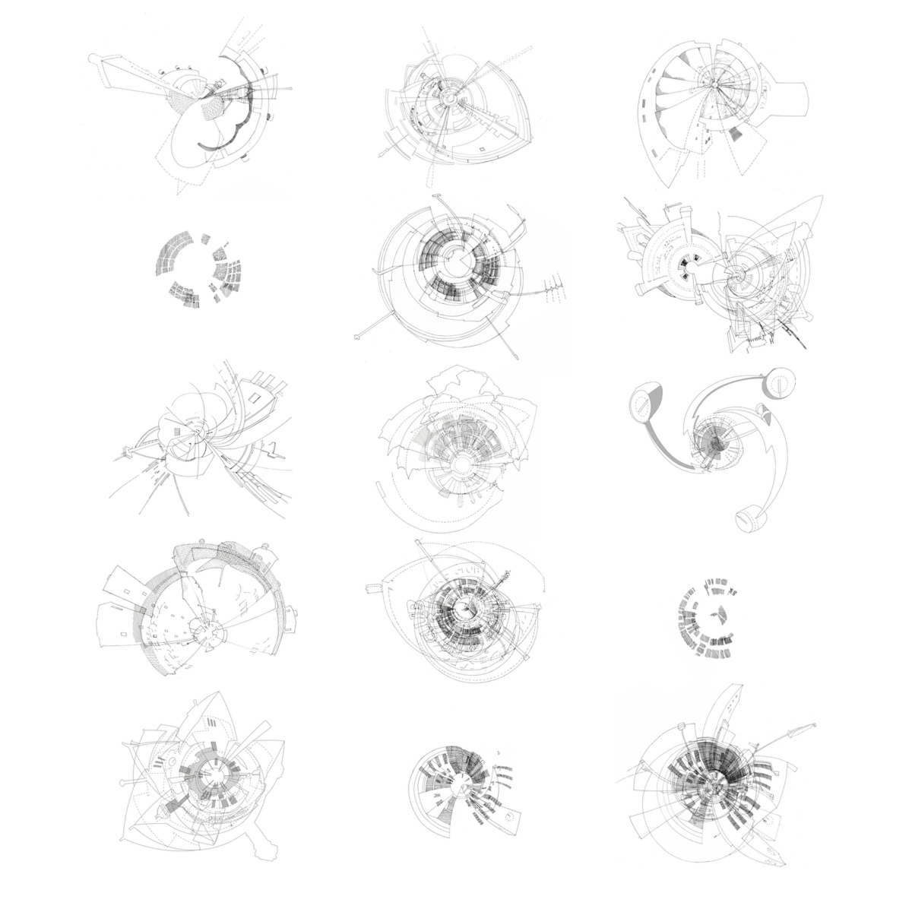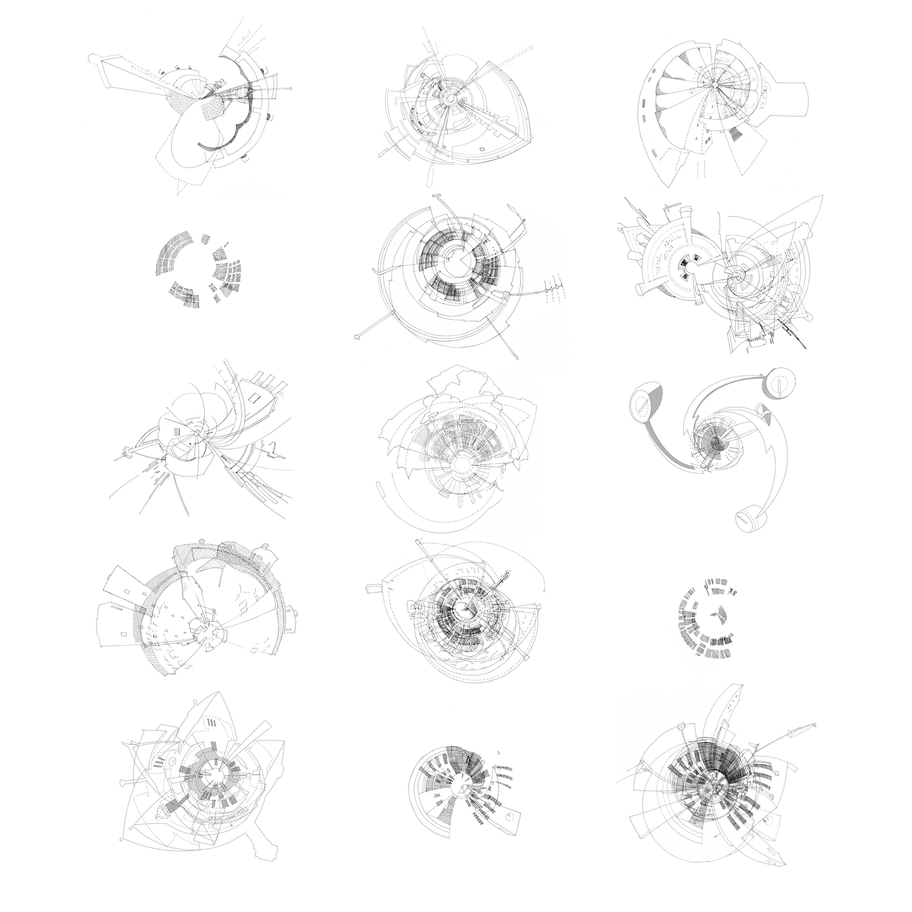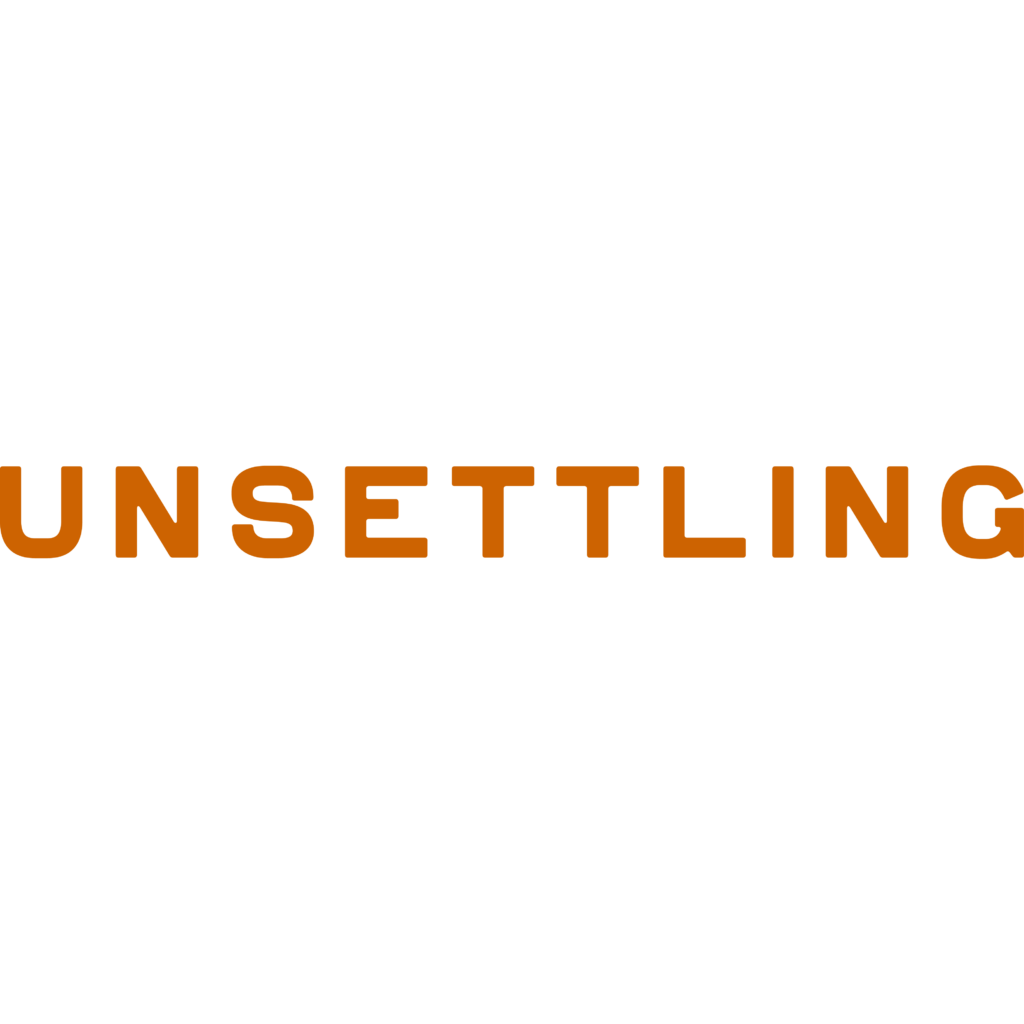NARRATIVE
Jessie Lewis
on
18 May 2023
NARRATIVE
YARNING LANGUAGE
INTO BEING
For a site to be understood, its story has to be told. For a place to come into being, it needs to bear meaning. Narrative refers to the way in which meaning is constructed and conveyed. In contemporary Aboriginal English, this is yarning.
The narrative of place is closely tied to stories of occupation, and decolonising tactics addressing narrative aim to reveal the contestations and erasures involved in the production of received meanings. This is precisely the task of unsettling manoeuvres – to render what seems natural and unproblematic open to question and doubt. Operations such as re-framing contexts and purging overlays on specific sites engage in unpicking received narratives and rearranging the resulting threads into an altered meaning. This may involve challenging authorised accounts, highlighting absences or concealments in the archive.
Constructing new meanings involves a process of weaving experiences and ideas into an interpretation generative of new expressions and understandings. At the scale of an individual project, these may emerge from the specific elements in play in the site or situation, and apprehended through listening and relationality. Across the broader collective span of a disciplinary field and its domain of action, new meanings are best advanced through the construction of a new language with which to articulate fresh questions and unspoken truths.
The tactics shown here, through words and images, represent an effort to start compiling this new language. This is done not from some remote position via abstract first principles, but from a listening and a gleaning of what already exists. It is a yarning into being.
