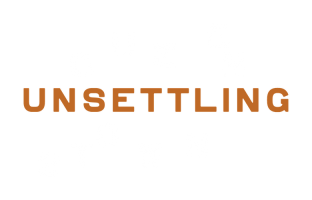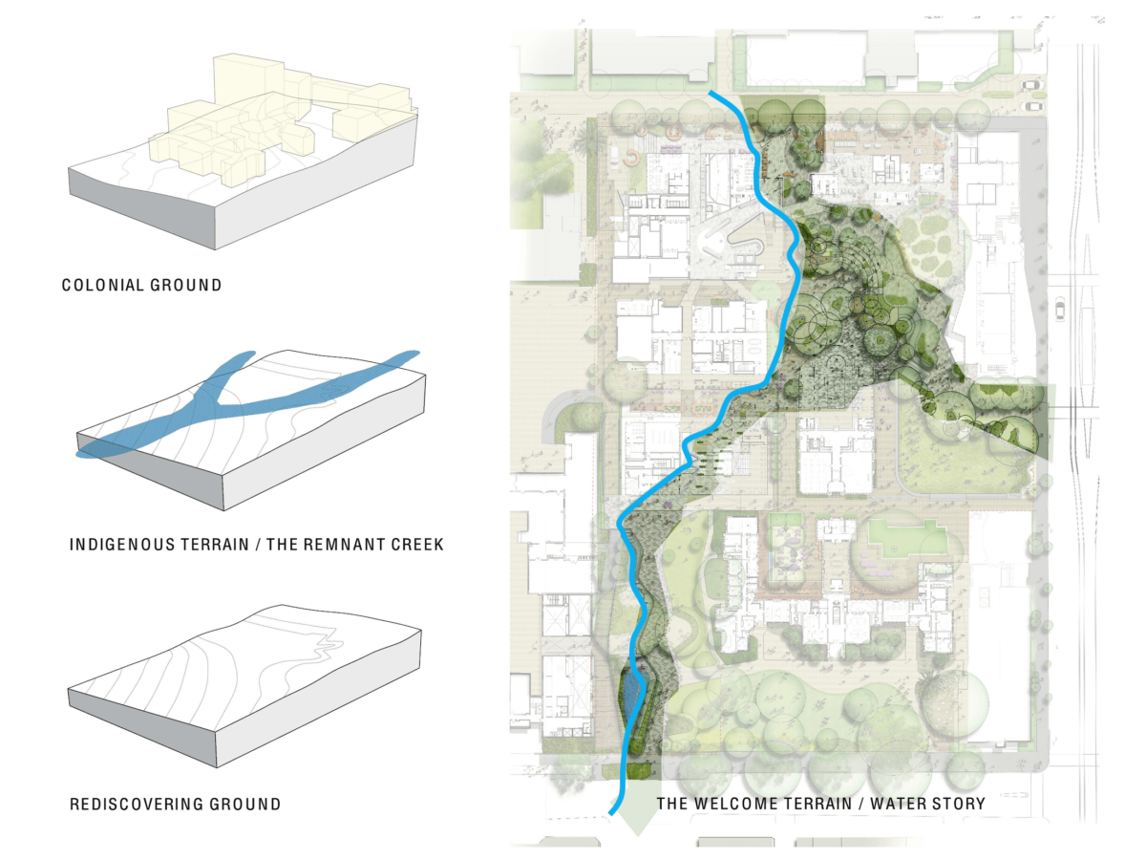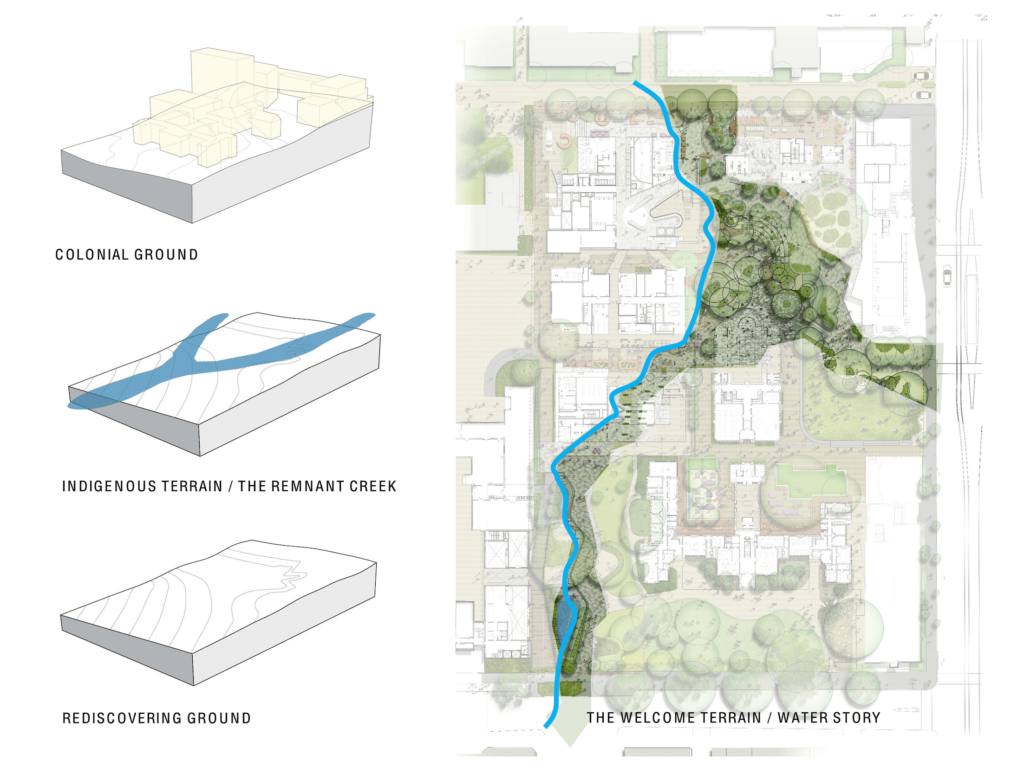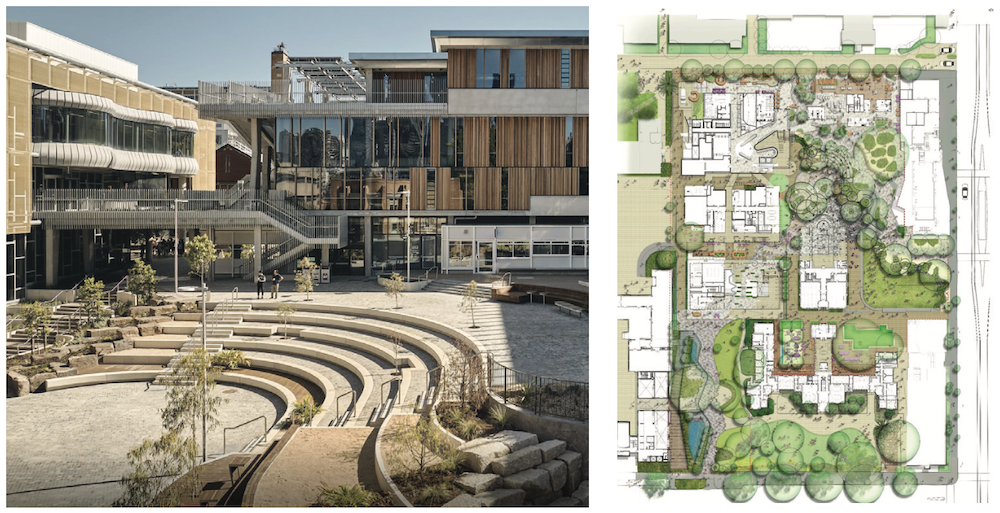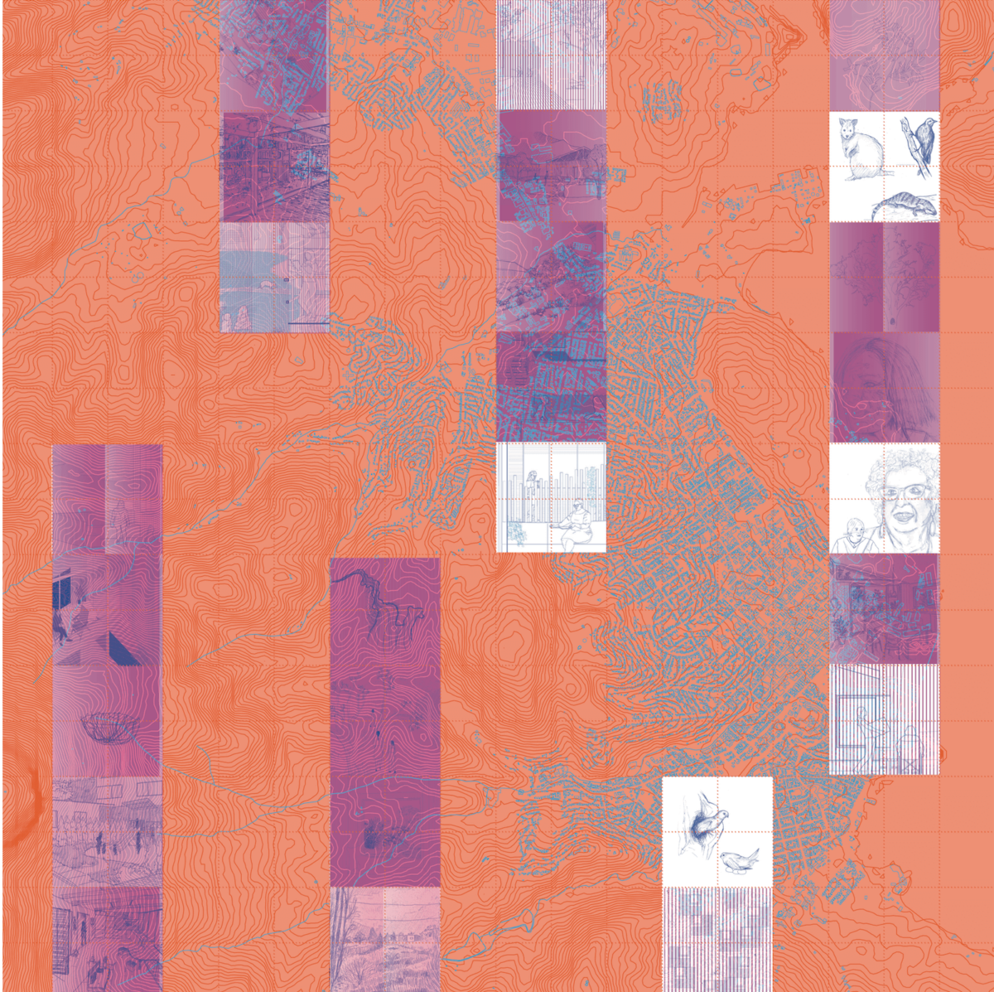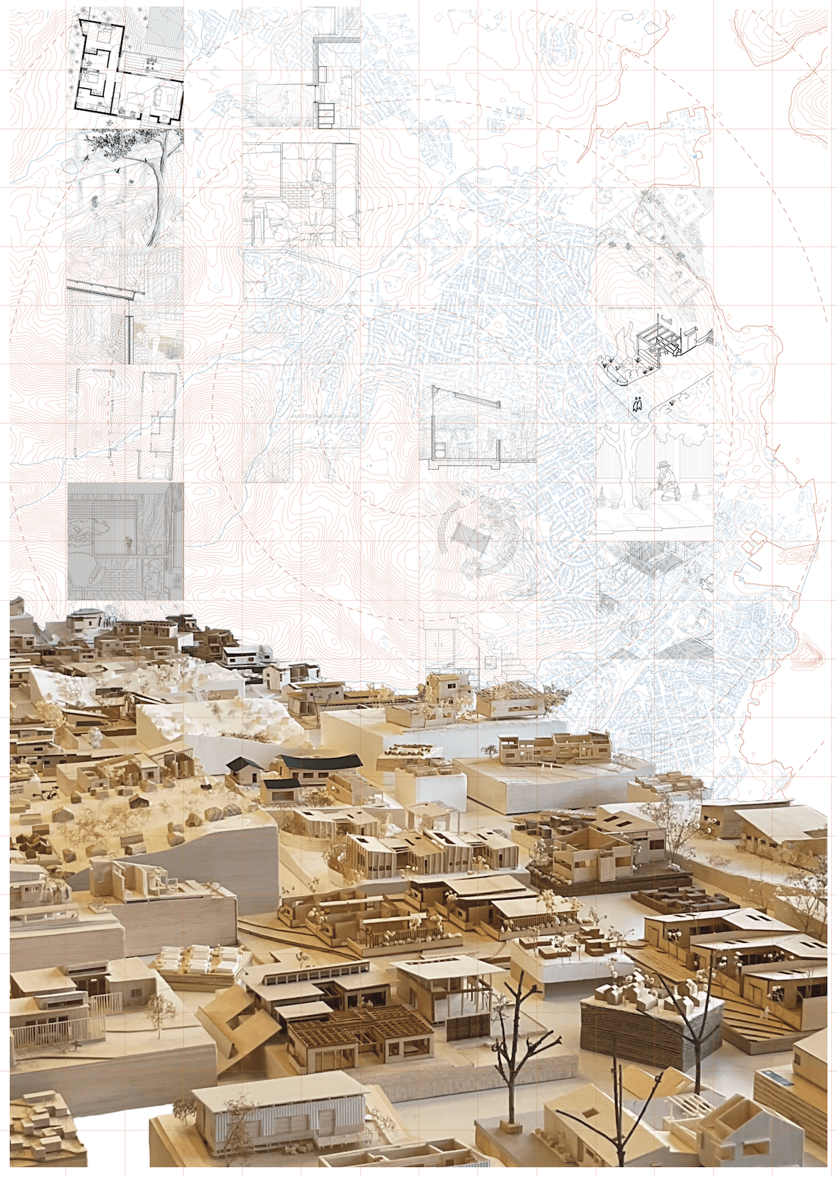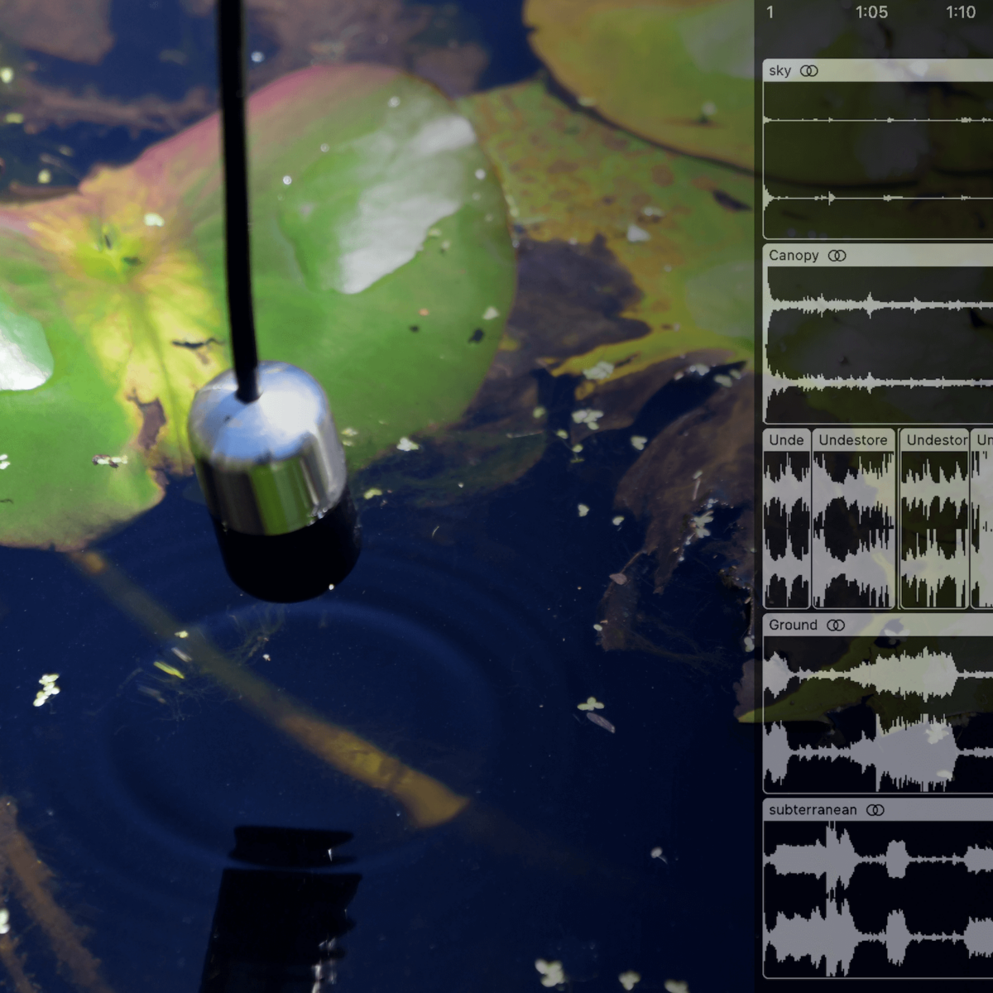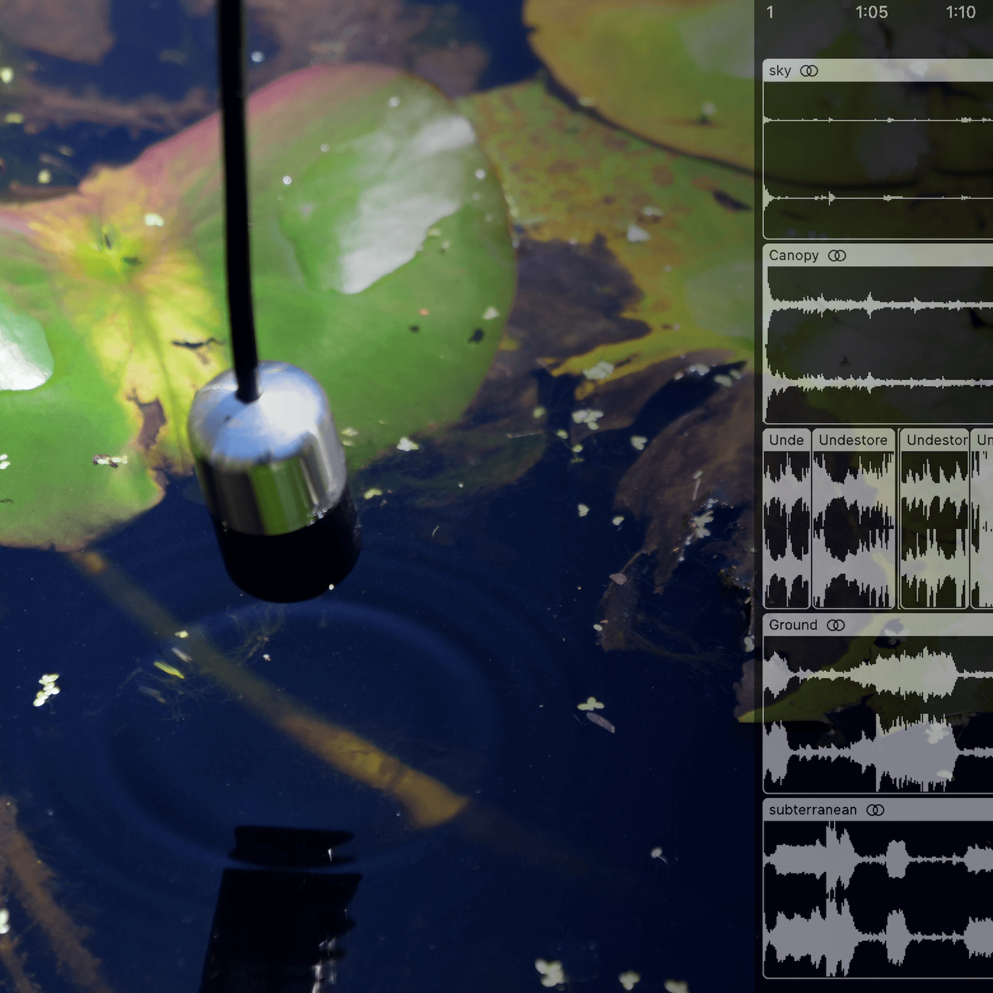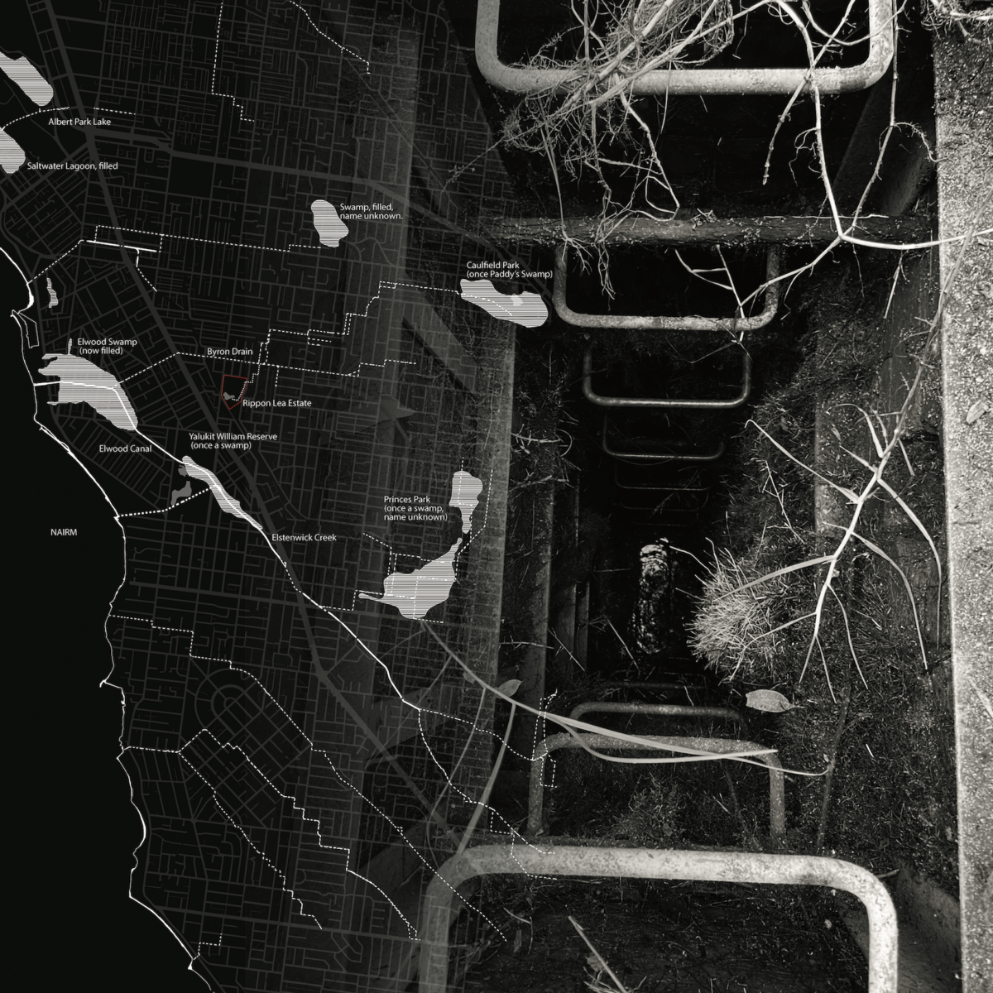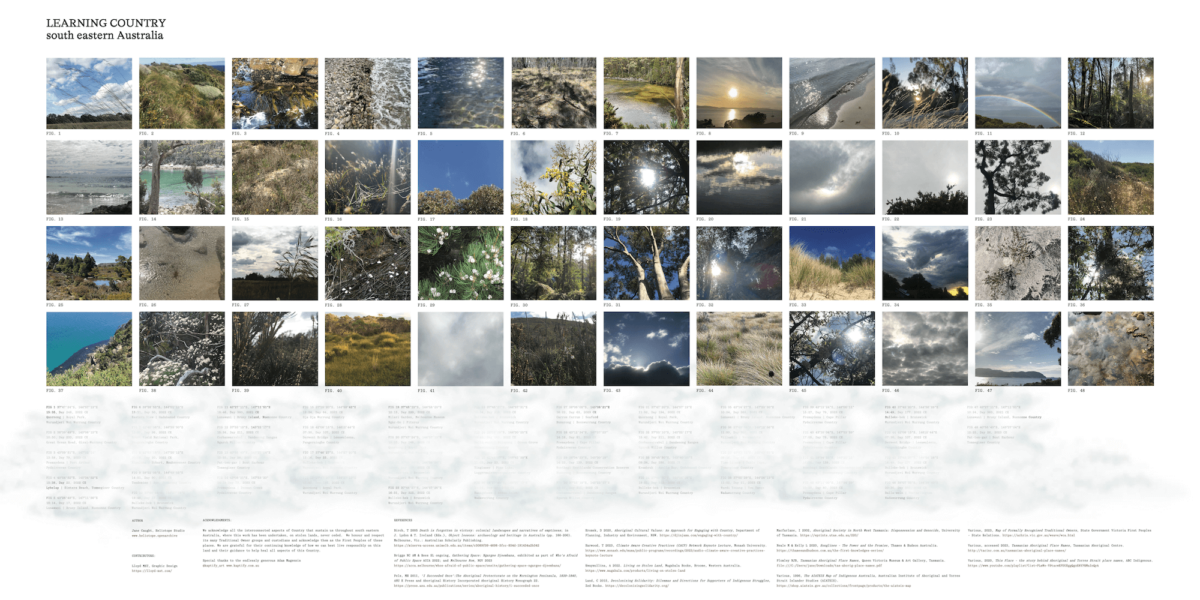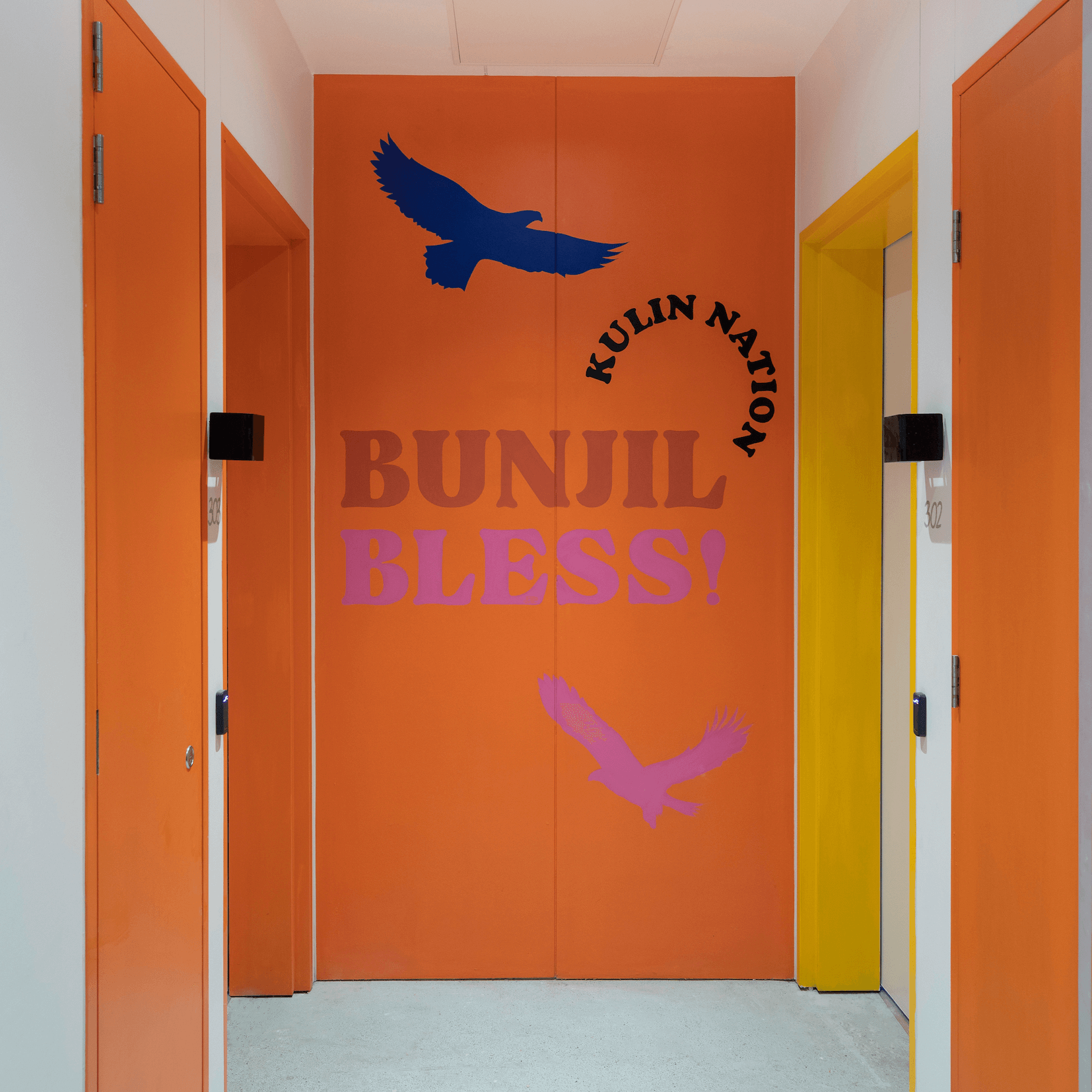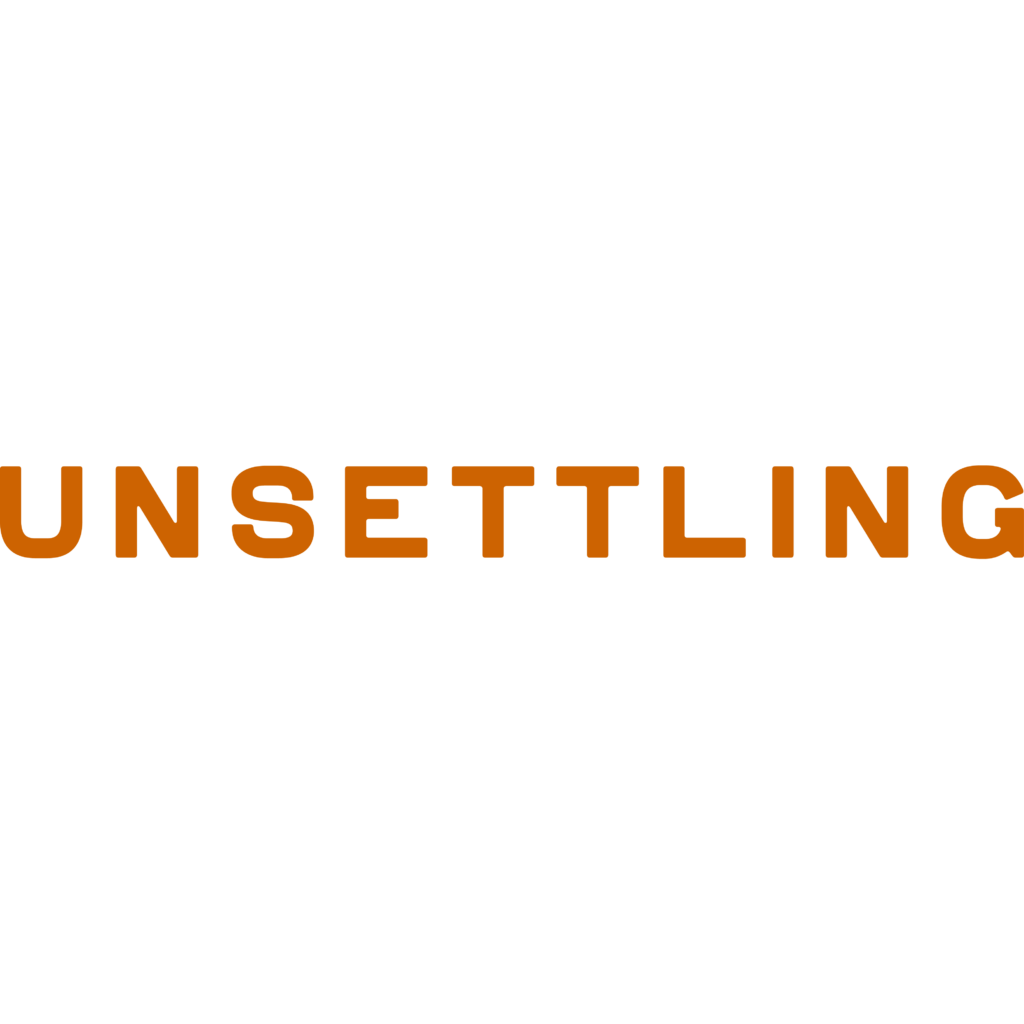RECONCILIATION AT SCALE
Jessie Lewis
on
15 May 2023
RECONCILIATION AT SCALE
COMPREHENSIVE FIRST NATIONS ENGAGEMENT
Lyons with Koning Eizenberg Architecture, NMBW Architecture Studio, Greenaway Architects, Architects EAT, Aspect Studios and Glas Urban
LOCATION
VIC
University of Melbourne Parkville Campus
Woi Wurrung (Wurundjeri) people of the Kulin Nation
The first precinct wide development of its kind at Melbourne’s Parkville campus, the Student Precinct
paves the way for physical recognition of First Nations cultures as a signature project of the University’s ‘Elevate’ Reconciliation Action Plan.
A deep commitment has been made to ensure that pre-colonial thinking, perspectives and sensibilities are infused into the DNA of the project and are expressed by the design teams, along with the careful regeneration of post-colonial (heritage) fabric, for an inclusive and porous precinct that embeds cultural connection at the heart of student experience.
As part of a comprehensive First Nations engagement strategy, over 130 Indigenous stakeholders, representing over 45 First Nations language groups were consulted to ensure design was informed by their voices.
It is in this ‘in-between’ space, resting at the intersection of engagement and design, that the team promulgated a cultural understanding between non-Indigenous and First Nations people. This ensures that the Project embraces ‘Reconciliation at Scale’, and is tangibly activated within the fabric of the built environment – a key strategy that can extend beyond the site ‘boundary’ as an exemplar for future projects.
students.unimelb.edu.au/student-precinct#Indigenous-knowledges
CULTURAL STRATEGY
Jefa Greenaway
PRECINCT DESIGN
Lyons with Koning Eizenberg Architecture
NMBW Architecture Studio Greenaway Architects Architects EAT
Aspect Studios
Glas Urban
