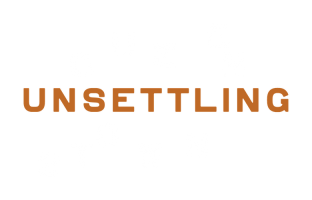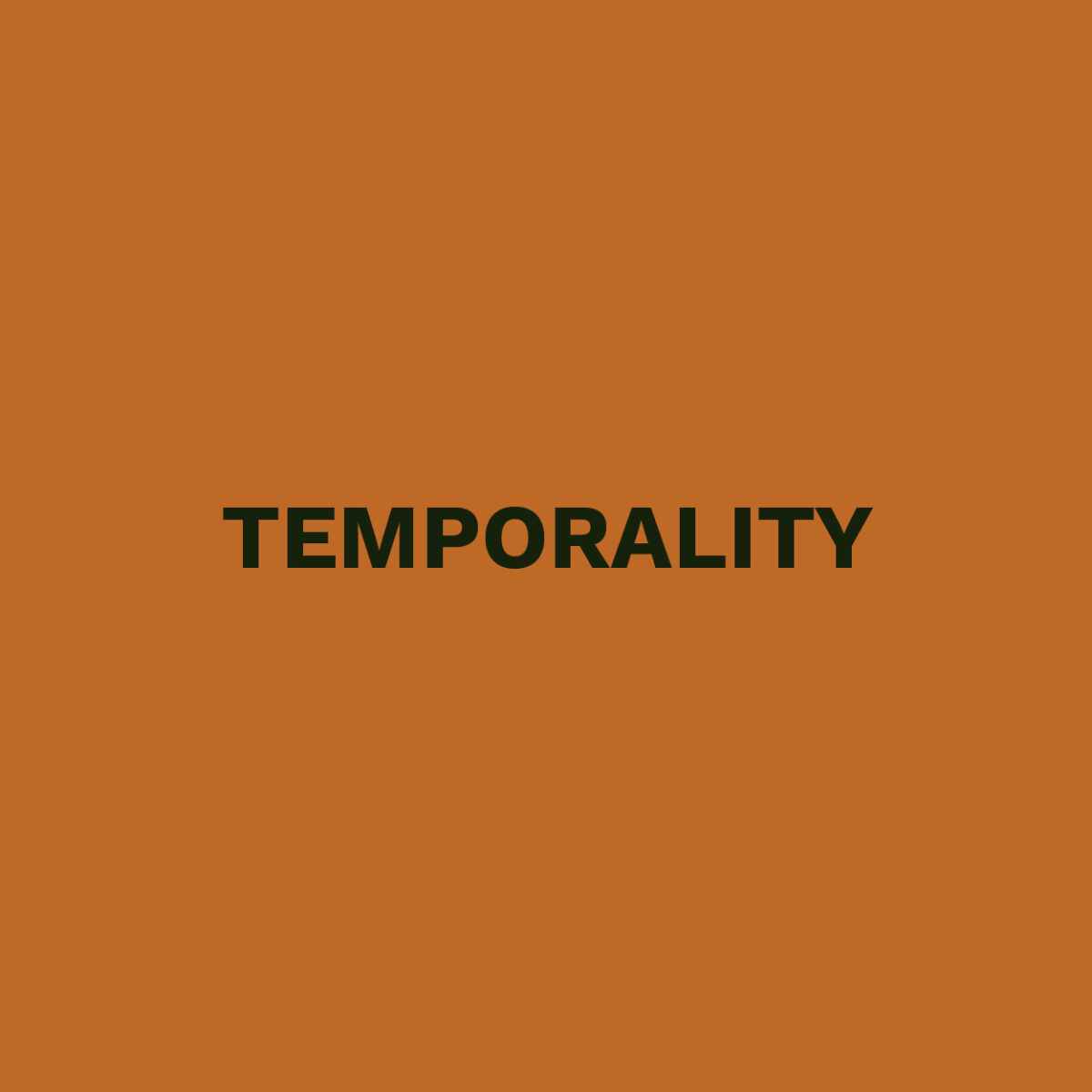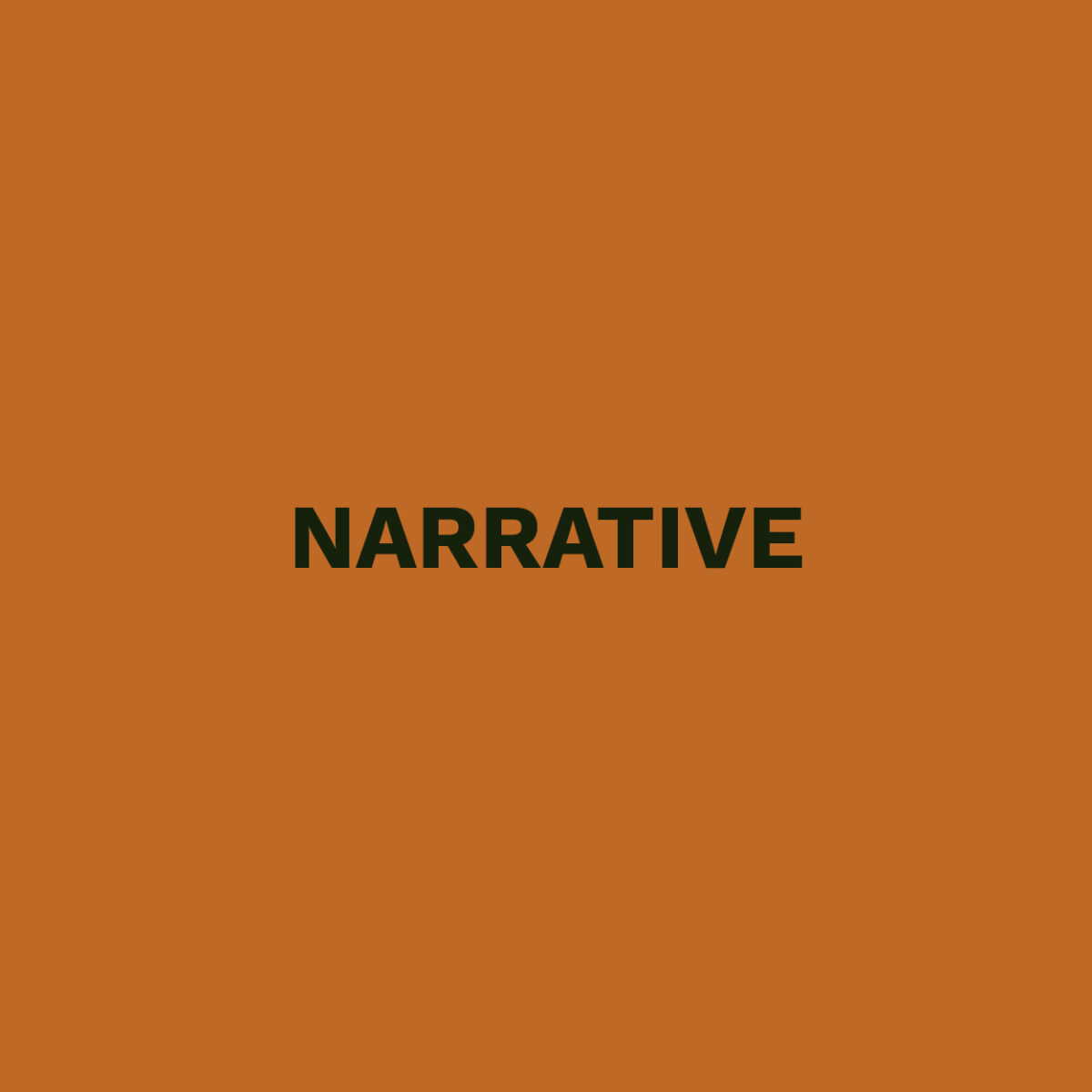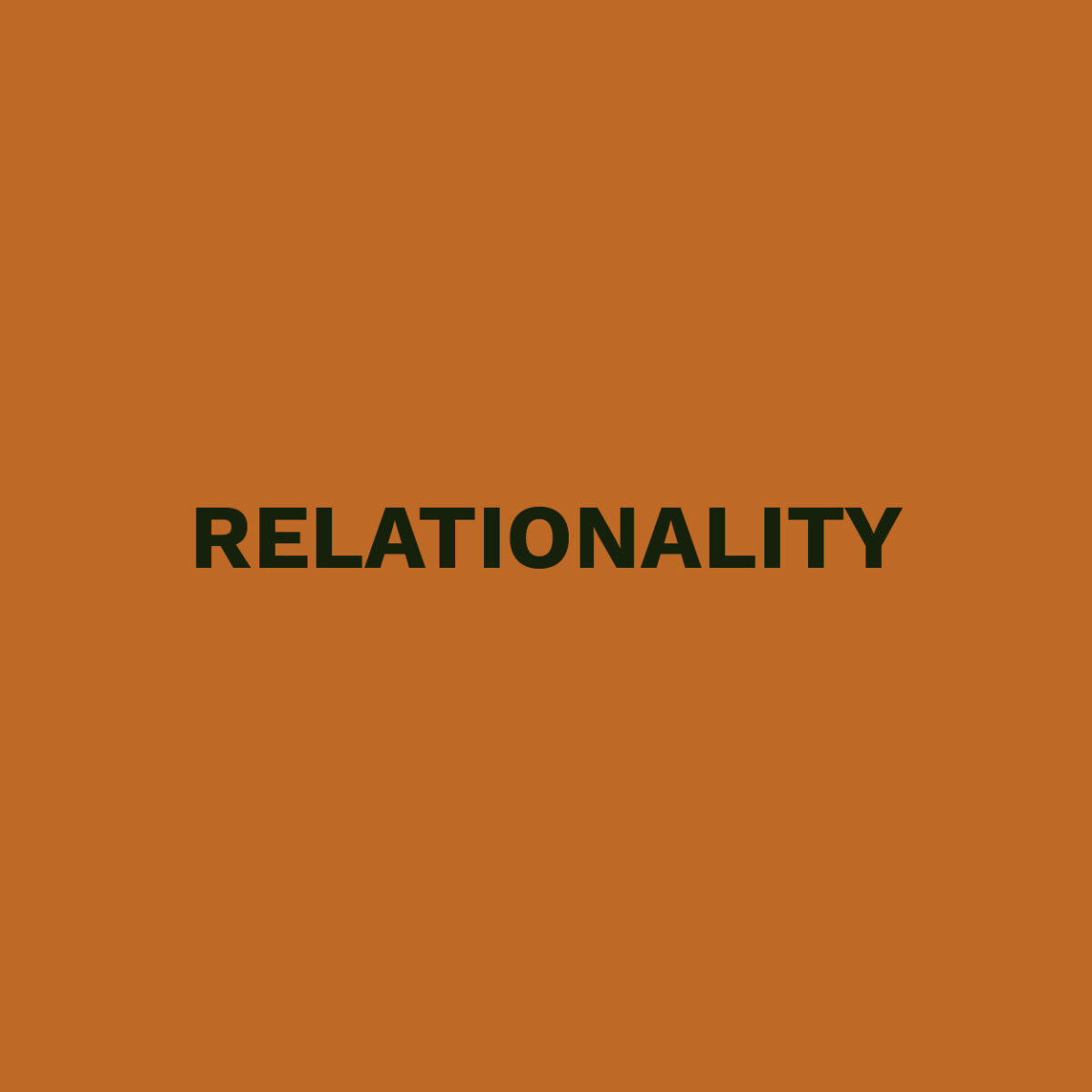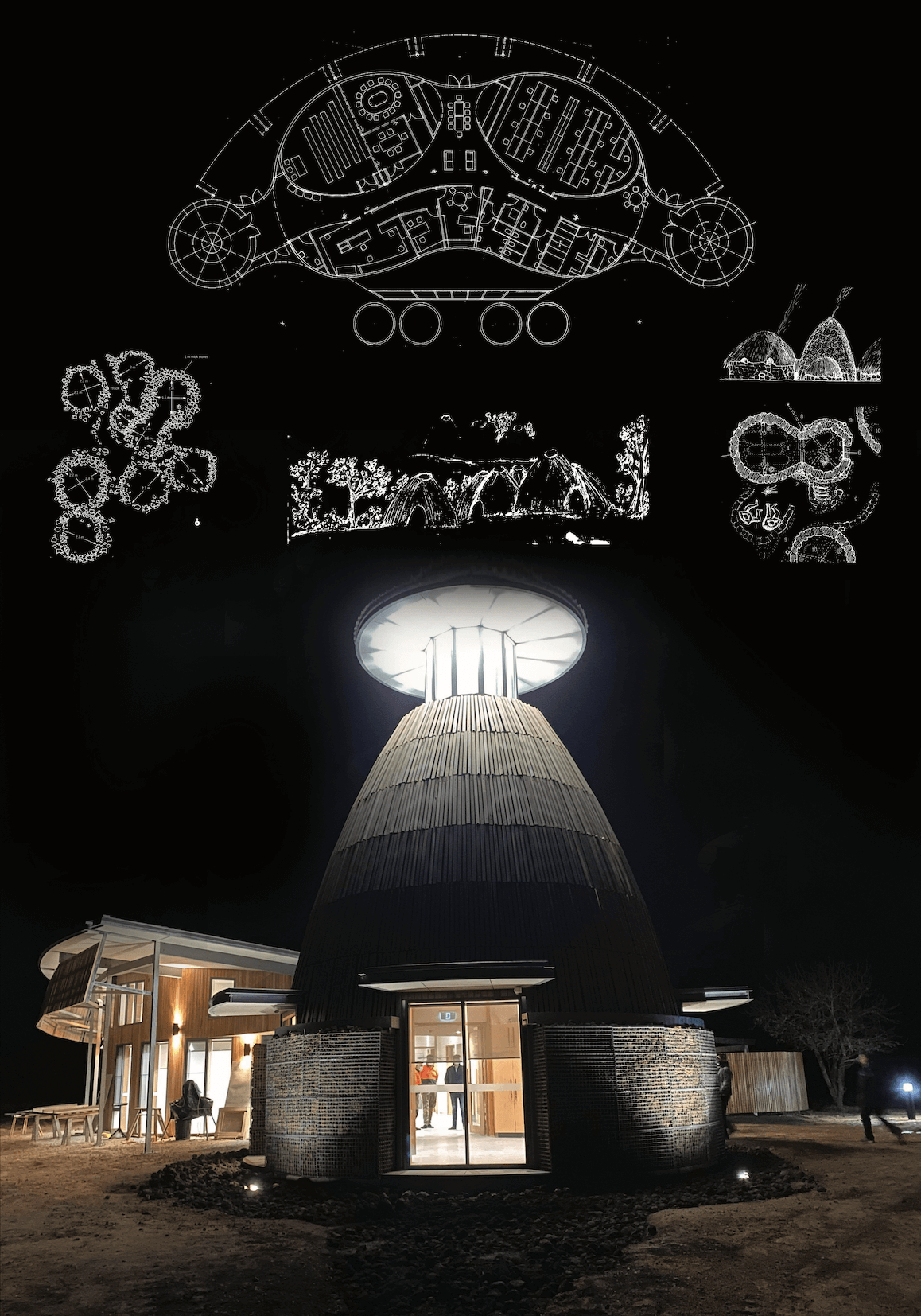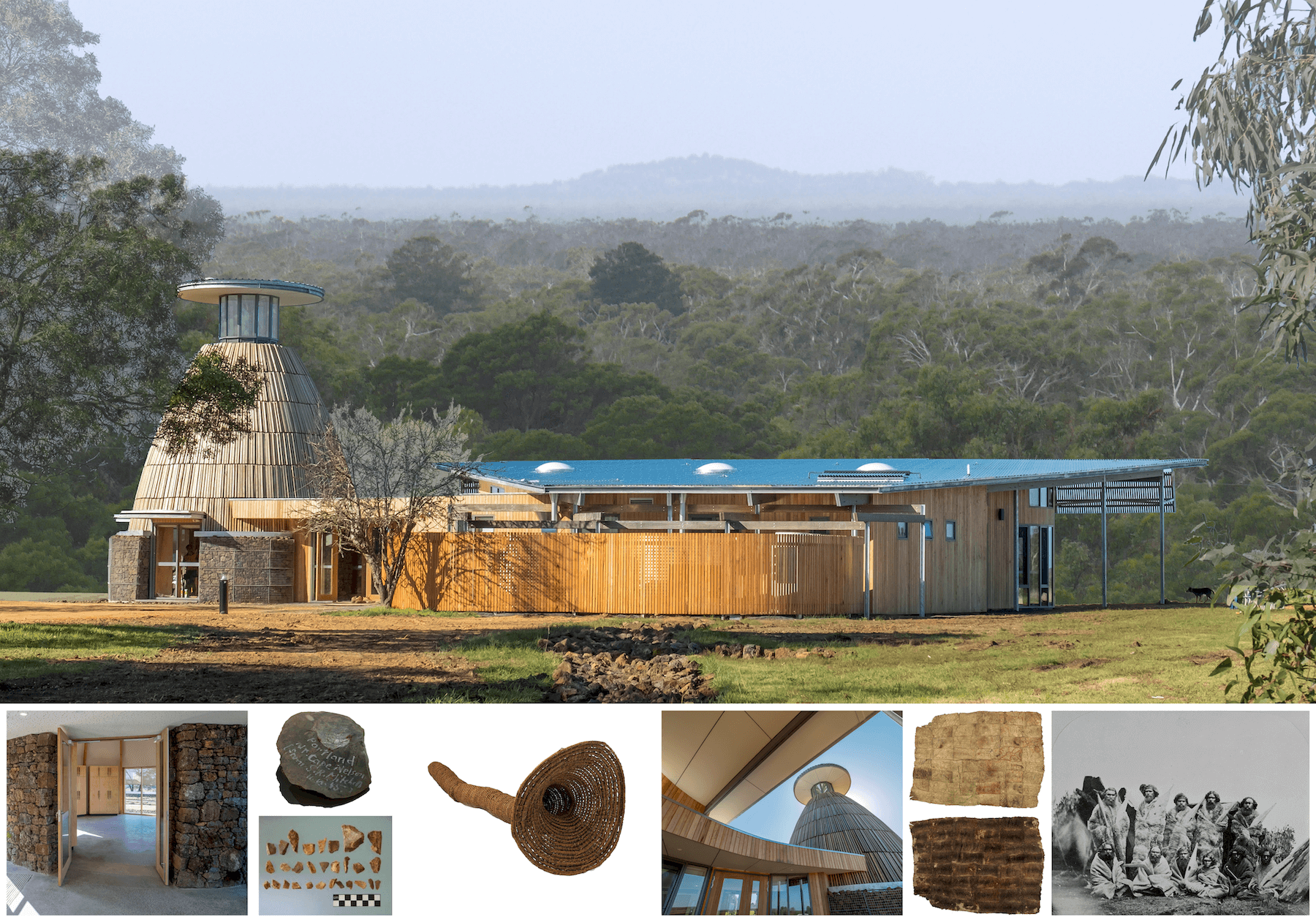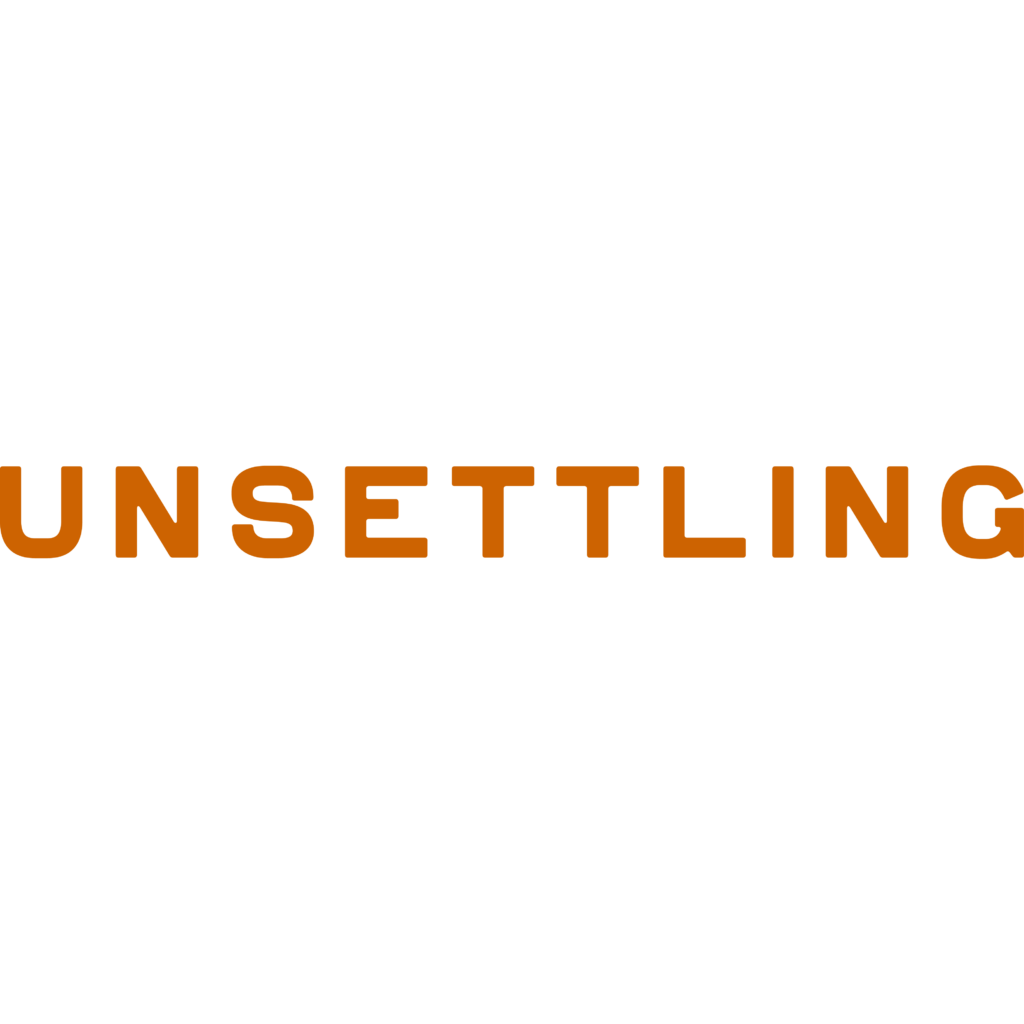TEMPORALITY
Jessie Lewis
on
18 May 2023
COUNTRY
DEEPENING PLACE AND ENVIRONMENT
Country embodies time in space. Past, present, and future become one. The deep time of exploding stars and geological uplift; the slow pulse of generational transition and renewal; the cyclical respiration of seasons, tides, moon and sun – all are folded into Country.
A sensitivity towards the dimension of temporality is found across tactics concerning process, heritage, adaptation, and memory. The formative phase of a building, when it is designed and constructed, can be understood as the process by which relations between people, matter, and resources are transmuted into built, materialised space. A number of tactics focussed on this phase, incorporating the time necessary for (un)learning, building trust, and co-design, or recasting typically linear outcome- focussed approaches as eternally contingent and incomplete, a series of crests and troughs in a
voyage of creative circumnavigation.
At a more fundamental level, a re-imagining of temporal change and the meaning of progress itself is becoming visible. Hints are found in the language in play: decolonisation and decarbonisation are ’de-’ terms, which signify efforts to undo, dismantle, and avoid trajectories that have historically shaped and dominated our worlds. Complementing these are ’re-’ concepts: repair, reuse, regeneration. These describe efforts to bring back that which has past or been lost, to recover the currency and relevance of something from an older time.
These paired sets of terms can be seen as a pulsation or oscillation, symbiotically linked within time. One implies the other: decolonisation leads to the revival of cultures; decarbonisation leads to renewables; demolition to rebuilding. This rhythm is the slow respiration of human time, perhaps the heartbeat of history itself.
To understand and shape the Laboratory of the
Future, we start with the inherited residues of the
past.
