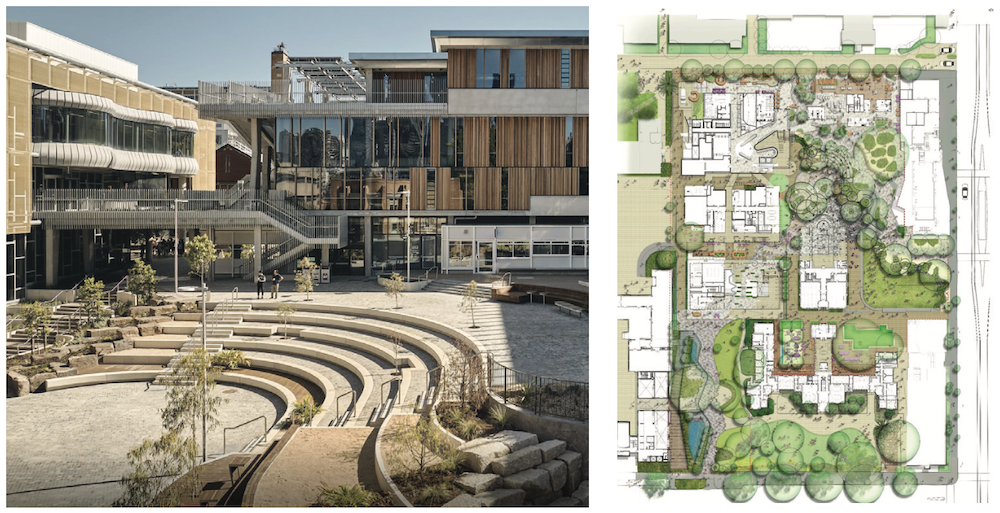
Lyons with Koning Eizenberg Architecture, NMBW Architecture Studio, Greenaway Architects, Architects EAT, Aspect Studios and Glas Urban

LOCATION
VIC
University of Melbourne Parkville Campus
Woi Wurrung (Wurundjeri) people of the Kulin Nation
Landscape-led design enables primary moves around and through new and existing built form within the Student Precinct to be completely transformed into a place that enables students to reconnect with nature and First Nations cultural engagement.
Key to the connection of land and student experience are cultural connections to artifacts and history – both at a student level (through politics and performing arts) and through living Indigenous culture (through embedded objects). This elevates natural and external space design interventions above built form.
Critical to architectural materiality in the precinct is the provision of resilience to student expression, with new and refurbished fabric expressed as a raw ‘student scaffold’ ready for inhabitation and re-adaptation over time. This empowers new student culture to take over living space more readily than the previously ‘fixed’ colonial exemplars on the site, and encourages ‘experience’ over physical permanence.
CONTRIBUTORS
Lyons with Koning Eizenberg Architecture
NMBW Architecture Studio Greenaway Architects Architects EAT
Aspect Studios
Glas Urban