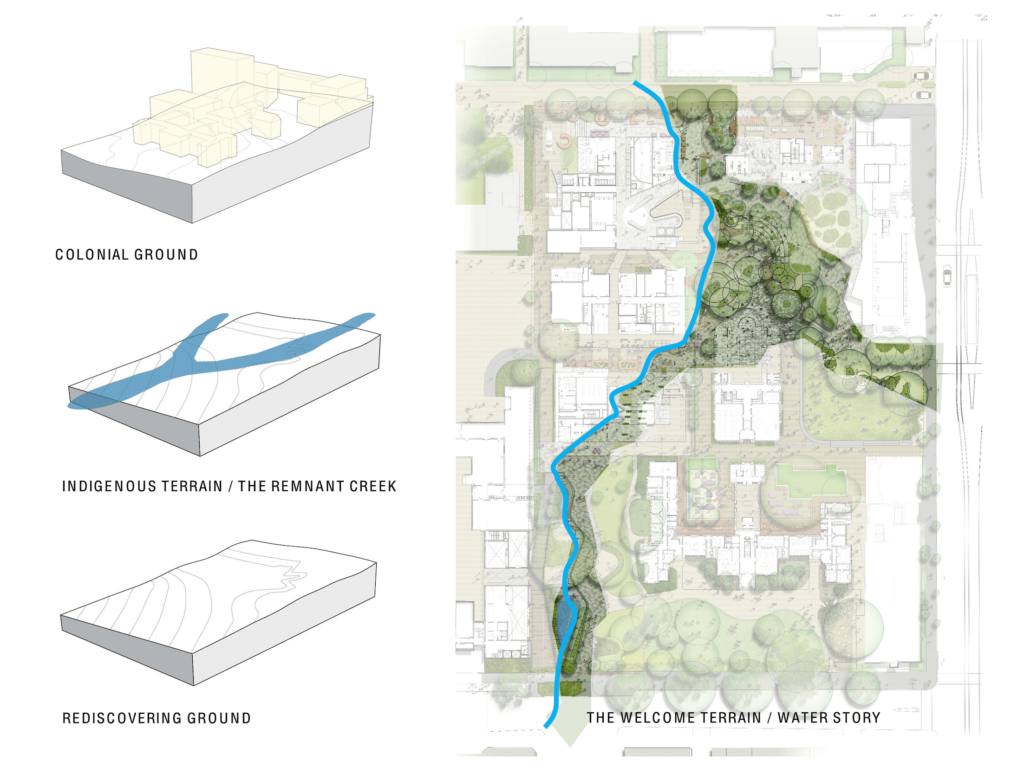
Lyons with Koning Eizenberg Architecture, NMBW Architecture Studio, Greenaway Architects, Architects EAT, Aspect Studios and Glas Urban

LOCATION
VIC
University of Melbourne Parkville Campus
Woi Wurrung (Wurundjeri) people of the Kulin Nation
Central to the landscape vision of the Student Precinct is the ‘Welcome Terrain’ and the ‘Water Story’ – both concepts ensure a strong physical connection with local Indigenous knowledge.
The primary urban design move of the Student Precinct is removal of an twentieth century elevated concrete plaza covering the central area, reinstated by a new version of ‘solid ground’, both restoring the settings of original heritage buildings and embedding them in a new Indigenous-led conception of place.
Underlying the ‘Welcome Terrain’ is a network of connective gathering spaces paved in a patchwork of Indigenous stones that signify reconnection with the ‘lost’ ground. This includes representation of a ‘Water Story’ narrative from the pre-colonial waterway through the site, encapsulating the importance of eel migration paths that have been buried beneath layers of development.
CONTRIBUTORS
Lyons with Koning Eizenberg Architecture
NMBW Architecture Studio Greenaway Architects Architects EAT
Aspect Studios
Glas Urban